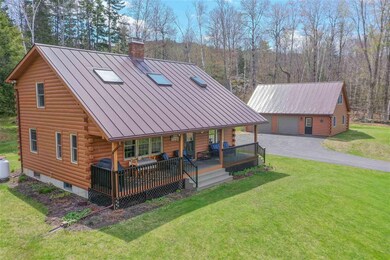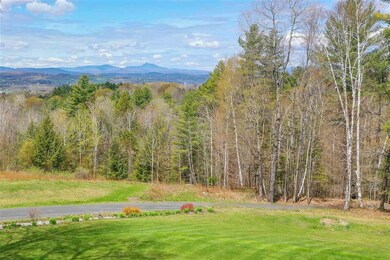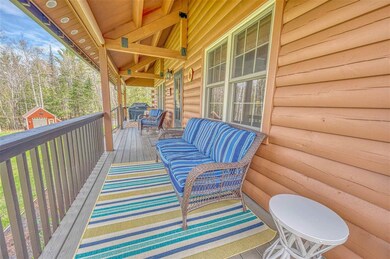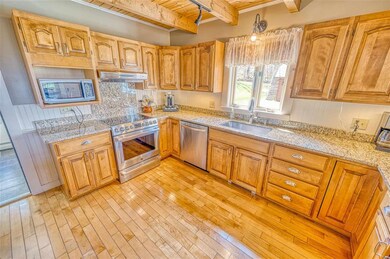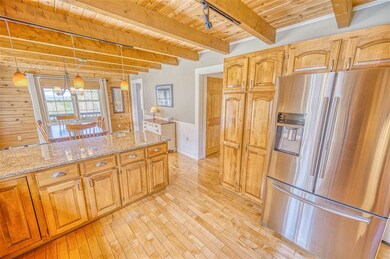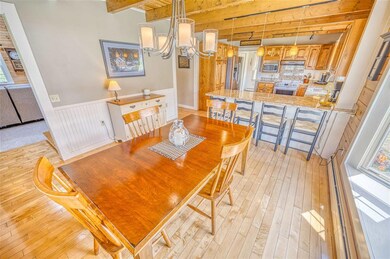
Highlights
- Cape Cod Architecture
- Wood Flooring
- Covered patio or porch
- Cathedral Ceiling
- Main Floor Bedroom
- 1 Car Detached Garage
About This Home
As of September 2024Lovely log home sitting on 4.08 acres in Barre Town. Located just off a town road, it has spectacular views and ultimate privacy. Features include three bedrooms, two baths, custom cabinets, granite countertops, high-end finishes, vaulted ceilings and a gas fireplace in the living room. Detached garage with heated finished office space on one side, can easily be converted back to a two garage. Upstairs in the garage has a large heated space, great for studio, extra bedroom, playroom, office, etc. This home has a recently remodeled and finished basement with a recreation room, office, utility and laundry. This property is meticulously maintained and ready to move into. Imagine sitting on the front porch enjoying your morning beverage or overlooking the sunset and the views of Camel's Hump. A must see home!! Delayed showings: showings begin Saturday May 15 at 9 am.
Last Agent to Sell the Property
Heney Realtors - Element Real Estate (Barre) License #081.0109605 Listed on: 05/13/2021
Home Details
Home Type
- Single Family
Est. Annual Taxes
- $6,186
Year Built
- Built in 1993
Lot Details
- 4.08 Acre Lot
- Lot Sloped Up
- Property is zoned Low density residential
Parking
- 1 Car Detached Garage
- Dry Walled Garage
- Stone Driveway
- Off-Street Parking
Home Design
- Cape Cod Architecture
- Log Cabin
- Poured Concrete
- Wood Frame Construction
- Log Siding
Interior Spaces
- 1.75-Story Property
- Cathedral Ceiling
- Combination Kitchen and Dining Room
- Property Views
Kitchen
- Gas Cooktop
- Stove
- Microwave
- Dishwasher
Flooring
- Wood
- Carpet
- Tile
Bedrooms and Bathrooms
- 3 Bedrooms
- Main Floor Bedroom
- Bathroom on Main Level
- 2 Full Bathrooms
Laundry
- Dryer
- Washer
Partially Finished Basement
- Basement Fills Entire Space Under The House
- Connecting Stairway
- Interior Basement Entry
- Laundry in Basement
Outdoor Features
- Covered patio or porch
Schools
- Barre Town Elementary & Middle Sch
- Spaulding High School
Utilities
- Baseboard Heating
- Hot Water Heating System
- Heating System Uses Gas
- Heating System Uses Oil
- Drilled Well
- Septic Tank
- Leach Field
- Phone Available
Listing and Financial Details
- 3% Total Tax Rate
Ownership History
Purchase Details
Home Financials for this Owner
Home Financials are based on the most recent Mortgage that was taken out on this home.Purchase Details
Home Financials for this Owner
Home Financials are based on the most recent Mortgage that was taken out on this home.Purchase Details
Similar Homes in Barre, VT
Home Values in the Area
Average Home Value in this Area
Purchase History
| Date | Type | Sale Price | Title Company |
|---|---|---|---|
| Deed | $605,000 | -- | |
| Deed | $486,500 | -- | |
| Deed | $486,500 | -- | |
| Grant Deed | $1,662 | -- |
Property History
| Date | Event | Price | Change | Sq Ft Price |
|---|---|---|---|---|
| 09/10/2024 09/10/24 | Sold | $605,000 | +1.0% | $252 / Sq Ft |
| 08/01/2024 08/01/24 | Pending | -- | -- | -- |
| 07/25/2024 07/25/24 | For Sale | $599,000 | +23.1% | $249 / Sq Ft |
| 06/30/2021 06/30/21 | Sold | $486,500 | +0.3% | $205 / Sq Ft |
| 05/18/2021 05/18/21 | Pending | -- | -- | -- |
| 05/13/2021 05/13/21 | For Sale | $485,000 | -- | $204 / Sq Ft |
Tax History Compared to Growth
Tax History
| Year | Tax Paid | Tax Assessment Tax Assessment Total Assessment is a certain percentage of the fair market value that is determined by local assessors to be the total taxable value of land and additions on the property. | Land | Improvement |
|---|---|---|---|---|
| 2024 | $7,153 | $297,060 | $53,240 | $243,820 |
| 2023 | $3,607 | $297,060 | $53,240 | $243,820 |
| 2022 | $5,952 | $297,060 | $53,240 | $243,820 |
| 2021 | $5,950 | $297,060 | $53,240 | $243,820 |
| 2020 | $6,186 | $228,100 | $47,100 | $181,000 |
| 2019 | $5,814 | $228,100 | $47,100 | $181,000 |
| 2018 | $5,606 | $228,100 | $47,100 | $181,000 |
| 2017 | $5,454 | $228,080 | $47,120 | $180,960 |
| 2016 | $5,525 | $228,100 | $47,100 | $181,000 |
Agents Affiliated with this Home
-
Robyn Fulton

Seller's Agent in 2024
Robyn Fulton
birch+pine Real Estate Company
(802) 498-4142
123 Total Sales
-
Flex Realty Group

Buyer's Agent in 2024
Flex Realty Group
Flex Realty
(802) 399-2860
1,768 Total Sales
-
Michelle Gosselin

Seller's Agent in 2021
Michelle Gosselin
Heney Realtors - Element Real Estate (Barre)
(802) 249-9002
132 Total Sales
Map
Source: PrimeMLS
MLS Number: 4860602
APN: 039-012-11797
- 3 Tanglewood Dr
- 12 Benoit Dr
- 0 Barre St Unit MFRO6206631
- 10 Spruce Ln
- 0 W Cobble Hill Rd Unit 5042952
- 1 Sparrow Dr
- 0 Cedar St
- 4 Skylark Terrace
- 9 Ferris St
- 6 Countryside Dr
- 25 Nelson St
- 3 Countryside Dr
- 62 Delmont Ave
- 80 Abbott Ave
- 29 Scenic View Dr
- 20 Freedom Way
- 147 Mill St
- 29 Conti Cir
- 49 Ayers St
- 81 Currier St

