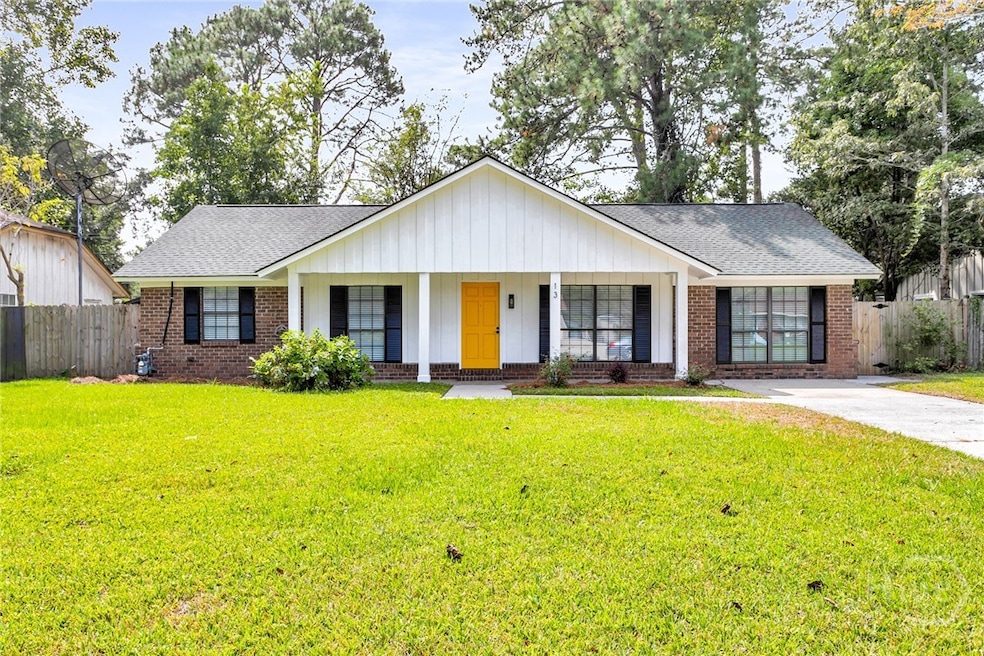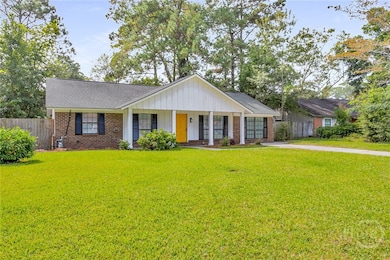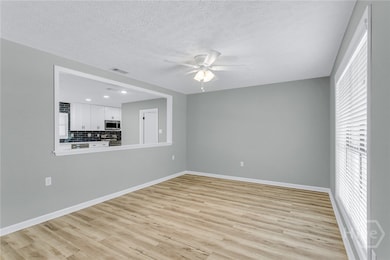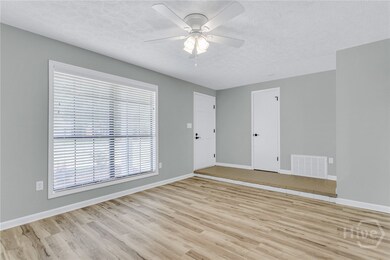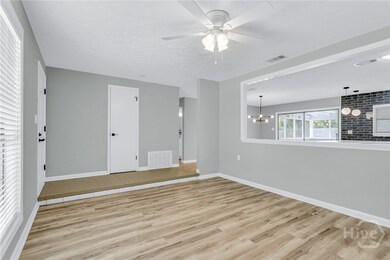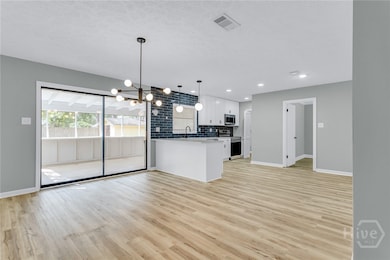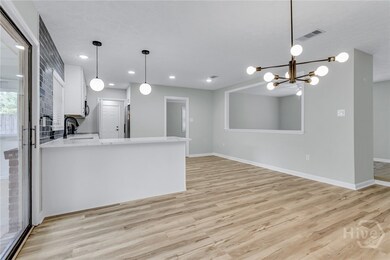13 Oxford Ct Savannah, GA 31419
Windsor Forest Neighborhood
3
Beds
2
Baths
1,512
Sq Ft
8,999
Sq Ft Lot
Highlights
- Primary Bedroom Suite
- Laundry Room
- Vinyl Flooring
- No HOA
- Central Heating and Cooling System
- 1-Story Property
About This Home
Windsor Forest home that will be ready August 1st. 3 bedroom 2 bath with a bonus/flex room. LVP throughout, tons of natural light and conveniently located near GSU Armstrong, Restaurants, shopping and more. Call or message today to see this home.
Showings only occur once an application has been received and showings require a minimum of a 24 hour notice as the current occupants have small children.
Home Details
Home Type
- Single Family
Year Built
- Built in 1971
Lot Details
- 8,999 Sq Ft Lot
- Property is zoned R1
Home Design
- Brick Exterior Construction
Interior Spaces
- 1,512 Sq Ft Home
- 1-Story Property
- Vinyl Flooring
- Pull Down Stairs to Attic
Kitchen
- Range<<rangeHoodToken>>
- Dishwasher
- Disposal
Bedrooms and Bathrooms
- 3 Bedrooms
- Primary Bedroom Suite
- 2 Full Bathrooms
Laundry
- Laundry Room
- Washer and Dryer Hookup
Utilities
- Central Heating and Cooling System
- Heating System Uses Gas
- 220 Volts
- 110 Volts
- Gas Water Heater
- Cable TV Available
Community Details
- No Home Owners Association
Listing and Financial Details
- Security Deposit $2,500
- Tenant pays for cable TV, electricity, gas, grounds care, sewer, trash collection, water
- Tax Lot 21
- Assessor Parcel Number 2076101007
Map
Source: Savannah Multi-List Corporation
MLS Number: SA332467
APN: 2076101007
Nearby Homes
- 2 N Stillwood Ct
- 12902 Canterbury Rd
- 13609 Rockingham Rd
- 13004 Canterbury Rd
- 13007 Largo Dr
- 5 Hover Creek Rd
- 5 Chesterfield Ct
- 502 Old Mill Rd
- 116 Coffee Pointe Dr
- 4 Arabica Ln
- 12707 Sunnybrook Rd
- 13112 Spanish Moss Rd
- 39 Windsor On the Marsh
- 11 Longberry Ln
- 713 Glenbrook Rd
- 904 Mill Dr
- 143 Arusha Ave
- 629 Valleybrook Rd
- 631 Valleybrook Rd
- 170 Bordeaux Ln
- 409 Sharondale Rd
- 59 Fiddlers Ct
- 66 Brown Pelican Dr
- 12300 Apache Ave Unit 1117
- 12409 Largo Dr
- 12502 Apache Ave Unit 41
- 12220 Apache Ave
- 332 Woodley Rd
- 6 Talina Ln
- 1107 Fulton Rd
- 247 Holland Dr
- 34 Knollwood Cir
- 245 Holland Dr
- 49 Knollwood Cir
- 79 Knollwood Ln
- 163 Holland Park Cir
- 12012 Middleground Rd
- 10875 Abercorn St
- 141 Van Nuys Blvd
- 1032 Mohawk St
