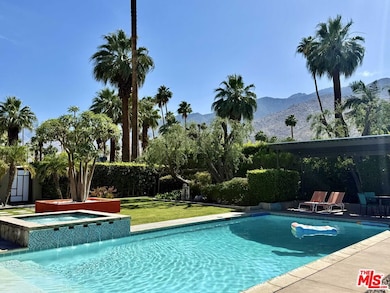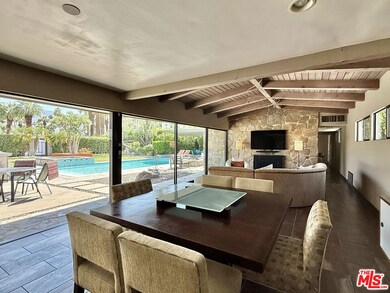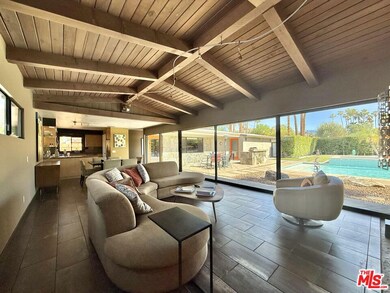13 Palomino Rd Palm Springs, CA 92264
Deepwell Estates NeighborhoodHighlights
- In Ground Pool
- Midcentury Modern Architecture
- High Ceiling
- Palm Springs High School Rated A-
- Mountain View
- Covered patio or porch
About This Home
Welcome to 13 Palomino Road a striking mid-century modern jewel tucked away in the heart of historic Deepwell, one of Palm Springs' most celebrated architectural neighborhoods. This impeccably preserved and tastefully remodeled residence is a testament to timeless design, privacy, and resort-style living. Set gracefully on an expansive lot, the home is positioned to maximize both indoor-outdoor flow and panoramic views. The oversized backyard nearly twice the size of most in the area feels like your own private resort, complete with a 42-foot swimmer's pool, large jetted spa, fire pit lounge, built-in BBQ, and shaded pavilion perfect for entertaining or serene afternoons beneath the palms. One of the home's most unique and prized features? Unlike many Deepwell homes, the power lines are thoughtfully placed behind the house leaving your unobstructed views of the majestic San Jacinto mountains and iconic palm tree skyline perfectly intact. It's a rare advantage that elevates the entire experience of this property. Step inside and you'll find that the magic continues. The fully remodeled three-bedroom layout showcases expansive Fleetwood floor-to-ceiling glass doors and windows in nearly every room, inviting natural light and awe-inspiring views into the living space. Whether you're preparing meals in the sleek kitchen, entertaining guests, or enjoying a quiet morning in bed, you're always connected to the natural beauty surrounding you. Anchoring the living room is a dramatic stone fireplace that extends seamlessly through the glass to the outdoor patio a stunning architectural feature that blurs the line between indoors and out. Each bedroom is thoughtfully appointed with mid-century flair and modern elegance, offering privacy, comfort, and distinctive views. Two of the three bedrooms are positioned at opposite ends of the home each a contender for a luxurious primary suite, one featuring vaulted post-and-beam ceilings, the other offering expansive mountain vistas. Meticulously cared for and loved by its current owner for over 15 years, this home is being offered to a tenant who will appreciate its design, serenity, and legacy. The professionally curated landscaping is maintained by a trusted long-time gardener, and a skilled pool service visits twice weekly to keep the oasis pristine. Available furnished, 13 Palomino Road is more than a lease it's an invitation to live the Palm Springs lifestyle in a setting that is both iconic and unforgettable.
Listing Agent
Berkshire Hathaway HomeServices California Properties License #00949711 Listed on: 05/29/2025

Co-Listing Agent
Berkshire Hathaway HomeServices California Properties License #01810156
Home Details
Home Type
- Single Family
Est. Annual Taxes
- $13,785
Year Built
- Built in 1953 | Remodeled
Lot Details
- 10,454 Sq Ft Lot
- Property is zoned R1C
Parking
- 1 Car Garage
- Garage Door Opener
- Driveway
Property Views
- Mountain
- Pool
Home Design
- Midcentury Modern Architecture
Interior Spaces
- 1,500 Sq Ft Home
- 1-Story Property
- High Ceiling
- Entryway
- Living Room with Fireplace
- Dining Area
Kitchen
- Oven or Range
- <<microwave>>
- Dishwasher
- Disposal
Flooring
- Carpet
- Tile
Bedrooms and Bathrooms
- 3 Bedrooms
Laundry
- Laundry Room
- Dryer
- Washer
Pool
- In Ground Pool
- Heated Spa
- Waterfall Pool Feature
Outdoor Features
- Covered patio or porch
- Fire Pit
- Outdoor Grill
Utilities
- Central Heating and Cooling System
Community Details
- Call for details about the types of pets allowed
Listing and Financial Details
- Security Deposit $5,750
- Tenant pays for cable TV, electricity, gardener, gas, pool service, trash collection, water
- 12 Month Lease Term
- Assessor Parcel Number 508-421-009
Map
Source: The MLS
MLS Number: 25545071
APN: 508-421-009
- 1375 Primavera Dr E
- 1311 Primavera Dr N
- 1399 Invierno Dr
- 1316 Primavera Dr W
- 1364 S Camino Real
- 1384 S Camino Real
- 877 E Biltmore Place
- 1150 E Palm Canyon Dr Unit 44
- 1490 S Camino Real Unit 208
- 1490 S Camino Real Unit 101
- 1490 S Camino Real Unit 204
- 1175 E Cactus Rd
- 1010 E Palm Canyon Dr Unit 203
- 1600 E Palm Tree Dr
- 1635 E Palm Tree Dr
- 1552 S Camino Real Unit 330
- 1550 S Camino Real Unit 319
- 1468 S Camino Real Unit 216
- 1486 S Camino Real
- 1500 S Camino Real Unit 104A
- 1490 S Camino Real Unit 208
- 1020 E Palm Canyon Dr
- 1550 S Camino Real
- 1478 S Camino Real
- 930 E Palm Canyon Dr Unit 204
- 1155 E Mesquite Ave
- 850 E Palm Canyon Dr Unit 203
- 938 Oceo Cir S
- 1331 S Sunrise Way
- 791 E Twin Palms Dr
- 1655 E Palm Canyon Dr Unit 116
- 1655 E Palm Canyon Dr
- 1655 E Palm Canyon Dr Unit 506
- 1655 E Palm Canyon Dr Unit 711711
- 1127 E San Lucas Rd
- 1655 E Palm Canyon Dr
- 1655 E Palm Canyon Dr
- 1730 Capri Cir
- 1900 S Camino Real Unit D
- 1713 Grand Bahama Dr W






