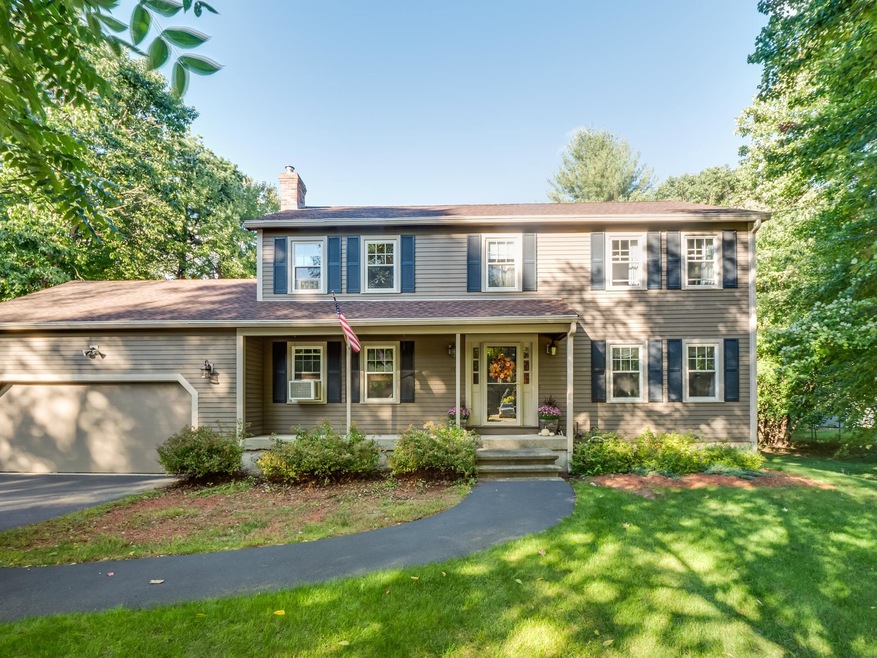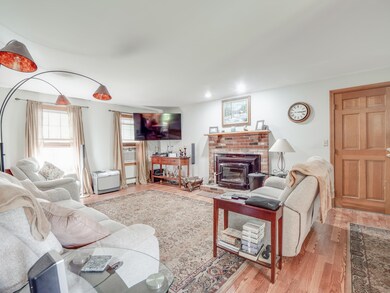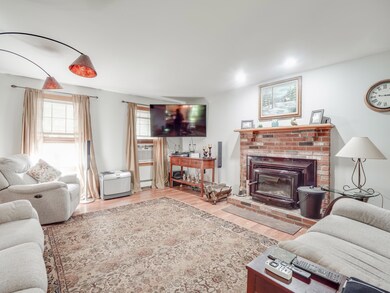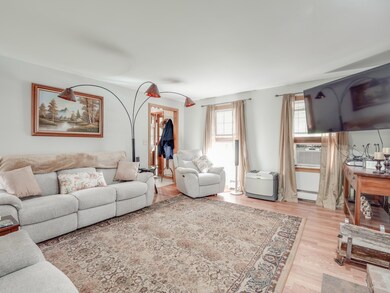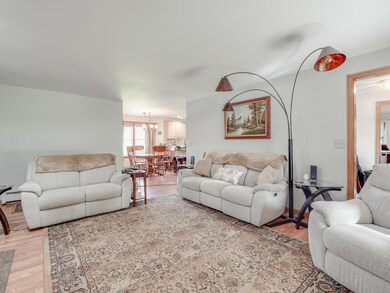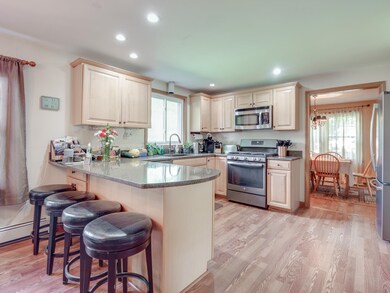
13 Potter Rd Hudson, NH 03051
Estimated Value: $589,000
Highlights
- Colonial Architecture
- Wood Burning Stove
- 2 Car Attached Garage
- Deck
- Wood Flooring
- Baseboard Heating
About This Home
As of December 2022You're going to absolutely fall in love with this home! This meticulously maintained four bedroom is in a desirable neighborhood on over an acre lot. You'll enjoy entertaining on the large back deck overlooking the beautiful sprawling backyard. There is a large eat-in kitchen with stainless appliances and a breakfast bar, as well as, a formal dining room. The first floor also offers an additional office or sitting room and you'll really enjoy the fireplace in the living room this winter. All four bedrooms are a great size with good closet space. This home also offers 2 and 1/2 renovated bathrooms, a garage and plenty of off-street parking. Showings begin this weekend at the open house on Sunday 10/9 from 12-2!
Last Agent to Sell the Property
Silver Key Homes
LAER Realty Partners/Chelmsford License #061444 Listed on: 10/05/2022

Last Buyer's Agent
Laurence Ouellette
Capital City Realty License #072501

Home Details
Home Type
- Single Family
Est. Annual Taxes
- $7,317
Year Built
- Built in 1986
Lot Details
- 1.05 Acre Lot
- Level Lot
- Property is zoned red
Parking
- 2 Car Attached Garage
- Driveway
- Off-Site Parking
Home Design
- Colonial Architecture
- Concrete Foundation
- Shingle Roof
- Wood Siding
Interior Spaces
- 2-Story Property
- Wood Burning Stove
- Unfinished Basement
- Interior Basement Entry
Kitchen
- Stove
- Microwave
- Dishwasher
Flooring
- Wood
- Carpet
- Tile
Bedrooms and Bathrooms
- 4 Bedrooms
Outdoor Features
- Deck
Utilities
- Heat Pump System
- Baseboard Heating
- Heating System Uses Oil
- 200+ Amp Service
- Private Water Source
- Septic Tank
- Private Sewer
- High Speed Internet
- Phone Available
- Cable TV Available
Listing and Financial Details
- Tax Block 63
Similar Homes in Hudson, NH
Home Values in the Area
Average Home Value in this Area
Property History
| Date | Event | Price | Change | Sq Ft Price |
|---|---|---|---|---|
| 12/22/2022 12/22/22 | Sold | $585,000 | -0.8% | $261 / Sq Ft |
| 11/11/2022 11/11/22 | Pending | -- | -- | -- |
| 10/25/2022 10/25/22 | Price Changed | $589,900 | -1.7% | $263 / Sq Ft |
| 10/05/2022 10/05/22 | For Sale | $599,900 | -- | $268 / Sq Ft |
Tax History Compared to Growth
Tax History
| Year | Tax Paid | Tax Assessment Tax Assessment Total Assessment is a certain percentage of the fair market value that is determined by local assessors to be the total taxable value of land and additions on the property. | Land | Improvement |
|---|---|---|---|---|
| 2021 | $7,318 | $337,700 | $120,200 | $217,500 |
Agents Affiliated with this Home
-

Seller's Agent in 2022
Silver Key Homes
LAER Realty Partners/Chelmsford
(978) 382-4232
6 in this area
398 Total Sales
-
Christina Silva

Seller Co-Listing Agent in 2022
Christina Silva
Silver Key Homes Realty
(978) 590-7134
2 in this area
48 Total Sales
-

Buyer's Agent in 2022
Laurence Ouellette
Capital City Realty
(603) 493-7924
5 in this area
109 Total Sales
Map
Source: PrimeMLS
MLS Number: 4932480
APN: HDSO M:252 B:063 L:000
- 9 Williams Dr
- 23 Winslow Farm Rd
- 3 Ash St
- 12 Dracut Rd
- 25 Rock Rd
- 18 Sagewood Dr Unit 18
- 75 Frost Rd
- 4 Pleasantview Ave
- 26 James Way
- 16 Berkeley St
- 56 Juniper Ln Unit 47
- 39 Spit Brook Rd Unit UD51
- 32 Berkeley St
- 24 Coburn Rd
- 26 Juniper Ln Unit 64
- 35 Juniper Ln Unit 26
- 15 Orchard Park Ln
- 22 Juniper Ln Unit 66
- 21 Juniper Ln Unit 19
- 20 Juniper Ln Unit 67
