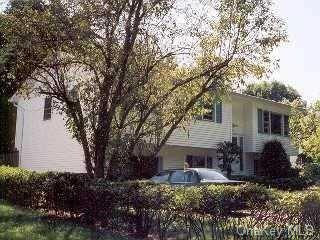
13 Robin Rd Poughkeepsie, NY 12601
Poughkeepsie Township NeighborhoodHighlights
- Above Ground Pool
- Deck
- Park or Greenbelt View
- Spackenkill High School Rated A
- Raised Ranch Architecture
- Central Air
About This Home
As of October 2024This home has been lovingly kept and gently used. There is a large fenced in back yard complete with play equipment, a storage shed and a Trex deck for your outdoor entertaining. Downstairs is a new full bath, a fourth bedroom, a large family room, laundry and workshop. Don't miss this one!,Basement:Garage Access,EQUIPMENT:Carbon Monoxide Detector,Smoke Detectors,ExteriorFeatures:Landscaped,InteriorFeatures:Electric Dryer Connection,Gas Stove Connection,Sliding Glass Doors,Electric Stove Connection,FOUNDATION:Block,Heating:Gas,AboveGrade:2028,OTHERROOMS:In-Law,Workshop,Family Room,Laundry/Util. Room,Rec/Play Room,Sun Room,Below Grnd Sq Feet:1014,ROOF:Asphalt Shingles,FLOORING:Ceramic Tile,Wood
Home Details
Home Type
- Single Family
Est. Annual Taxes
- $8,836
Year Built
- Built in 1971
Lot Details
- 0.27 Acre Lot
- Fenced
- Level Lot
Parking
- 1 Car Garage
Home Design
- Raised Ranch Architecture
- Frame Construction
- Vinyl Siding
Interior Spaces
- 2,028 Sq Ft Home
- Park or Greenbelt Views
- Finished Basement
- Walk-Out Basement
Kitchen
- Oven
- Dishwasher
Bedrooms and Bathrooms
- 4 Bedrooms
- 2 Full Bathrooms
Laundry
- Dryer
- Washer
Outdoor Features
- Above Ground Pool
- Deck
Schools
- Nassau Elementary School
- Orville A Todd Middle School
- Spackenkill High School
Utilities
- Central Air
- Baseboard Heating
Listing and Financial Details
- Assessor Parcel Number 13468900615900011147480000
Ownership History
Purchase Details
Home Financials for this Owner
Home Financials are based on the most recent Mortgage that was taken out on this home.Purchase Details
Home Financials for this Owner
Home Financials are based on the most recent Mortgage that was taken out on this home.Purchase Details
Purchase Details
Similar Homes in Poughkeepsie, NY
Home Values in the Area
Average Home Value in this Area
Purchase History
| Date | Type | Sale Price | Title Company |
|---|---|---|---|
| Deed | $500,000 | Chicago Title | |
| Deed | $209,000 | -- | |
| Deed | $209,000 | -- | |
| Deed | $239,900 | Michele Easton | |
| Deed | $239,900 | Michele Easton | |
| Deed | $150,000 | Paul Haynes | |
| Deed | $150,000 | Paul Haynes |
Mortgage History
| Date | Status | Loan Amount | Loan Type |
|---|---|---|---|
| Previous Owner | $187,526 | Unknown |
Property History
| Date | Event | Price | Change | Sq Ft Price |
|---|---|---|---|---|
| 10/31/2024 10/31/24 | Sold | $500,000 | +14.9% | $247 / Sq Ft |
| 08/20/2024 08/20/24 | Pending | -- | -- | -- |
| 07/18/2024 07/18/24 | For Sale | $435,000 | +107.2% | $214 / Sq Ft |
| 10/14/2014 10/14/14 | Sold | $209,900 | -16.0% | $104 / Sq Ft |
| 07/01/2014 07/01/14 | Pending | -- | -- | -- |
| 04/09/2014 04/09/14 | For Sale | $249,900 | -- | $123 / Sq Ft |
Tax History Compared to Growth
Tax History
| Year | Tax Paid | Tax Assessment Tax Assessment Total Assessment is a certain percentage of the fair market value that is determined by local assessors to be the total taxable value of land and additions on the property. | Land | Improvement |
|---|---|---|---|---|
| 2023 | $20,580 | $361,000 | $68,400 | $292,600 |
| 2022 | $20,146 | $310,930 | $62,100 | $248,830 |
| 2021 | $17,780 | $263,500 | $62,100 | $201,400 |
| 2020 | $6,218 | $246,000 | $62,100 | $183,900 |
| 2019 | $6,002 | $246,000 | $62,100 | $183,900 |
| 2018 | $6,154 | $234,500 | $62,100 | $172,400 |
| 2017 | $5,658 | $224,000 | $62,100 | $161,900 |
| 2016 | $7,091 | $232,500 | $62,100 | $170,400 |
| 2015 | -- | $232,500 | $65,500 | $167,000 |
| 2014 | -- | $225,500 | $65,500 | $160,000 |
Agents Affiliated with this Home
-

Seller's Agent in 2024
Virginia Corbett
eXp Realty
(845) 393-6876
52 in this area
644 Total Sales
-

Seller's Agent in 2014
Anne Negrin
(845) 797-8807
7 in this area
41 Total Sales
Map
Source: OneKey® MLS
MLS Number: KEYM326778
APN: 134689-6159-01-114748-0000
- 51 S Gate Dr
- 22 Oriole Dr
- 53 Cardinal Dr
- 83 S Gate Dr
- 3 Bridgewater Way
- 621 Sheafe Rd Unit 184
- 621 Sheafe Rd Unit 50
- 621 Sheafe Rd Unit 123
- 26 Antoinette Dr
- 3 Brookland Farms Rd
- 150 Kingwood Park
- 14 Strawberry Hill Ln
- 487 Sheafe Rd
- 16 Kingwood Ln
- 44 Brookland Farms Rd
- 35 Wildwood Dr
- 14 Flower Hill Rd
- 8 Ludlow Dr
- 21 Kinderhook Dr
- 8 Rock Garden Way
