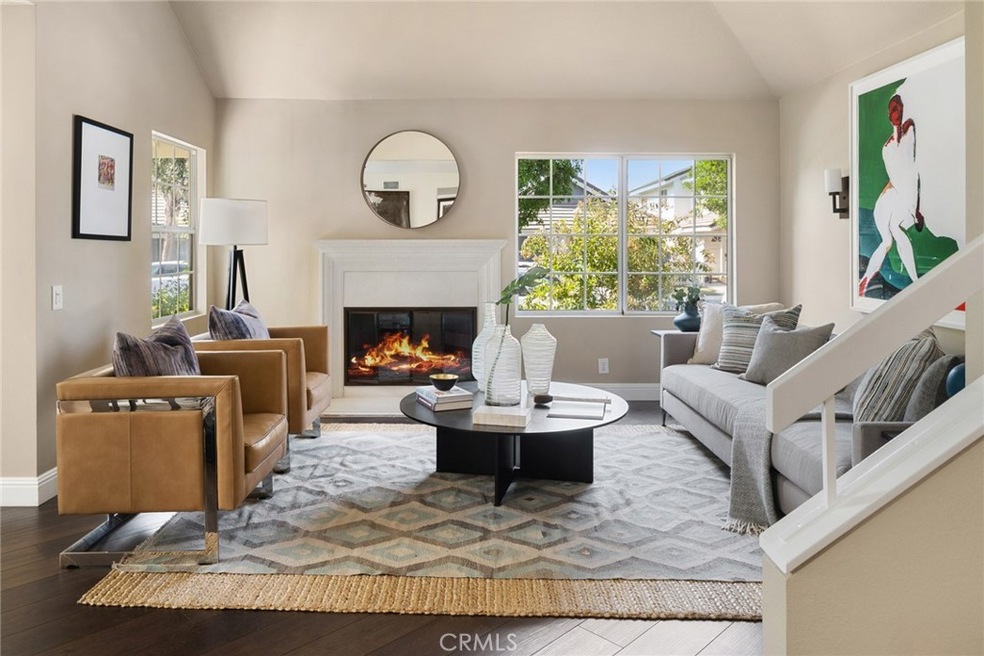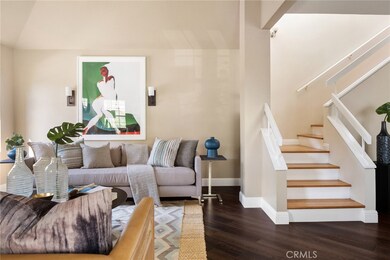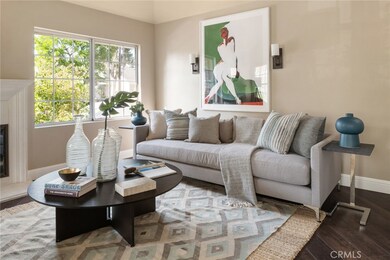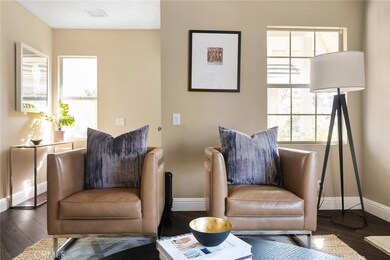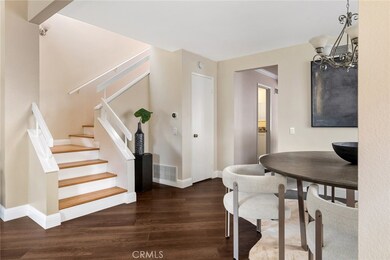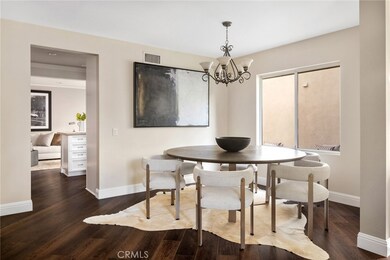
13 Seawind Unit 58 Irvine, CA 92614
Woodbridge NeighborhoodEstimated Value: $1,320,000 - $1,567,000
Highlights
- Boat Dock
- Access To Lake
- Home fronts a lagoon or estuary
- Meadow Park School Rated A
- Spa
- 3-minute walk to Smokestone Park
About This Home
As of September 2021Nestled in the exclusive Woodbridge Village Association, 13 Seawind is ideally positioned amongst the communities resort-like amenities. Whether you are wanting to play a round of tennis, take a dip in the pool, have a relaxing day at the beach club or an afternoon out on the lake, you are just steps away. This remodeled "inside the loop" residence captures the essence of the idyllic Woodbridge lifestyle. Exuding both charm and notable updates throughout, 13 Seawind is a detached condominium that is equipped with a 2 car garage, 3 spacious bedrooms, 2.5 bathrooms, interior laundry and an abundance of natural light. Remodeled and thoughtfully done, the kitchen features beautiful white cabinets, stainless steel appliances, seashell backsplash tiling, and French doors that blur the lines of indoor-outdoor living. The downstairs living is curated with diagonally laid luxury vinyl planks while the upstairs features bamboo and hand-picked tile. This one is truly a must see!
Last Agent to Sell the Property
Coldwell Banker Realty License #02007776 Listed on: 09/02/2021

Property Details
Home Type
- Condominium
Est. Annual Taxes
- $11,606
Year Built
- Built in 1983 | Remodeled
Lot Details
- Home fronts a lagoon or estuary
- No Common Walls
- Wood Fence
- Fence is in excellent condition
- Landscaped
- Sprinkler System
- Garden
- Zero Lot Line
HOA Fees
Parking
- 2 Car Direct Access Garage
- Parking Available
- Rear-Facing Garage
Property Views
- City Lights
- Neighborhood
Home Design
- Cape Cod Architecture
- Patio Home
- Turnkey
- Slab Foundation
- Fire Rated Drywall
- Tile Roof
- Concrete Roof
- Wood Siding
- Stucco
Interior Spaces
- 1,579 Sq Ft Home
- 2-Story Property
- High Ceiling
- Ceiling Fan
- Recessed Lighting
- Entryway
- Family Room with Fireplace
- Family Room Off Kitchen
- Living Room
- Wood Flooring
Kitchen
- Updated Kitchen
- Open to Family Room
- Eat-In Kitchen
- Breakfast Bar
- Built-In Range
- Range Hood
- Microwave
- Freezer
- Dishwasher
- Granite Countertops
- Pots and Pans Drawers
- Self-Closing Drawers and Cabinet Doors
- Disposal
Bedrooms and Bathrooms
- 3 Bedrooms
- Fireplace in Primary Bedroom
- All Upper Level Bedrooms
- Remodeled Bathroom
- Granite Bathroom Countertops
- Dual Vanity Sinks in Primary Bathroom
- Bathtub
- Walk-in Shower
- Exhaust Fan In Bathroom
Laundry
- Laundry Room
- Gas And Electric Dryer Hookup
Home Security
Outdoor Features
- Spa
- Access To Lake
- Patio
- Exterior Lighting
- Rain Gutters
Utilities
- Central Heating and Cooling System
- Natural Gas Connected
- Water Heater
- Cable TV Available
Additional Features
- Doors are 32 inches wide or more
- Suburban Location
Listing and Financial Details
- Tax Lot 5
- Tax Tract Number 11610
- Assessor Parcel Number 93855263
Community Details
Overview
- 72 Units
- Seaport Maintenance Assoc. Association, Phone Number (949) 430-5818
- Woodbridge Village Assoc. Association, Phone Number (949) 786-1800
- Keystone HOA
- Seaport Subdivision
- Community Lake
Amenities
- Outdoor Cooking Area
- Community Fire Pit
- Community Barbecue Grill
- Picnic Area
- Meeting Room
- Recreation Room
Recreation
- Boat Dock
- Tennis Courts
- Sport Court
- Racquetball
- Community Playground
- Community Pool
- Community Spa
- Park
- Hiking Trails
- Bike Trail
Security
- Carbon Monoxide Detectors
- Fire and Smoke Detector
Ownership History
Purchase Details
Home Financials for this Owner
Home Financials are based on the most recent Mortgage that was taken out on this home.Purchase Details
Home Financials for this Owner
Home Financials are based on the most recent Mortgage that was taken out on this home.Purchase Details
Purchase Details
Home Financials for this Owner
Home Financials are based on the most recent Mortgage that was taken out on this home.Similar Homes in Irvine, CA
Home Values in the Area
Average Home Value in this Area
Purchase History
| Date | Buyer | Sale Price | Title Company |
|---|---|---|---|
| Ting Alissa Weihua | $1,050,000 | First Amer Ttl Co Res Div | |
| Deeley Brian | -- | First American Title Company | |
| Deeley Brian | -- | First American Title Company | |
| Deeley Brian | -- | -- | |
| Deeley Brian Richard | $388,000 | Orange Coast Title Co |
Mortgage History
| Date | Status | Borrower | Loan Amount |
|---|---|---|---|
| Open | Ting Alissa Weihua | $350,000 | |
| Previous Owner | Deeley Brian | $410,000 | |
| Previous Owner | Deeley Brian | $342,000 | |
| Previous Owner | Deeley Brenda | $401,924 | |
| Previous Owner | Deeley Brian | $417,000 | |
| Previous Owner | Deeley Brenda | $333,700 | |
| Previous Owner | Deeley Brenda | $50,000 | |
| Previous Owner | Deeley Brian Richard | $275,000 | |
| Closed | Deeley Brian Richard | $74,200 |
Property History
| Date | Event | Price | Change | Sq Ft Price |
|---|---|---|---|---|
| 09/29/2021 09/29/21 | Sold | $1,050,000 | +2.1% | $665 / Sq Ft |
| 09/20/2021 09/20/21 | Pending | -- | -- | -- |
| 09/20/2021 09/20/21 | For Sale | $1,028,000 | -2.1% | $651 / Sq Ft |
| 09/14/2021 09/14/21 | Off Market | $1,050,000 | -- | -- |
| 09/02/2021 09/02/21 | For Sale | $1,028,000 | 0.0% | $651 / Sq Ft |
| 08/31/2021 08/31/21 | Price Changed | $1,028,000 | -- | $651 / Sq Ft |
Tax History Compared to Growth
Tax History
| Year | Tax Paid | Tax Assessment Tax Assessment Total Assessment is a certain percentage of the fair market value that is determined by local assessors to be the total taxable value of land and additions on the property. | Land | Improvement |
|---|---|---|---|---|
| 2024 | $11,606 | $1,092,420 | $943,469 | $148,951 |
| 2023 | $11,308 | $1,071,000 | $924,969 | $146,031 |
| 2022 | $11,104 | $1,050,000 | $906,832 | $143,168 |
| 2021 | $5,575 | $529,534 | $356,379 | $173,155 |
| 2020 | $5,542 | $524,105 | $352,725 | $171,380 |
| 2019 | $5,419 | $513,829 | $345,809 | $168,020 |
| 2018 | $5,321 | $503,754 | $339,028 | $164,726 |
| 2017 | $5,210 | $493,877 | $332,380 | $161,497 |
| 2016 | $4,978 | $484,194 | $325,863 | $158,331 |
| 2015 | $4,902 | $476,921 | $320,968 | $155,953 |
| 2014 | $4,806 | $467,579 | $314,680 | $152,899 |
Agents Affiliated with this Home
-
Charlie Price

Seller's Agent in 2021
Charlie Price
Coldwell Banker Realty
(949) 230-8718
1 in this area
69 Total Sales
-
Claudia Chyang

Buyer's Agent in 2021
Claudia Chyang
International Home Realty
(949) 413-4899
2 in this area
47 Total Sales
Map
Source: California Regional Multiple Listing Service (CRMLS)
MLS Number: OC21163451
APN: 938-552-63
- 15 Waterway Unit 11
- 15 Fairdawn
- 11 Bayside
- 10 Cedarlake Unit 4
- 16 Wayfarer
- 77 Havenwood Unit 27
- 656 Springbrook N Unit 21
- 15 Firestone Unit 4
- 19 Windsong
- 10 Windsong
- 11 Thunder Trail Unit 6
- 61 Greenfield Unit 68
- 111 Greenfield
- 9 New Meadows
- 46 Echo Run Unit 16
- 12 Woodleaf
- 25 Almond Tree Ln
- 38 Woodleaf Unit 203
- 20 Chenile
- 10 Pesaro
