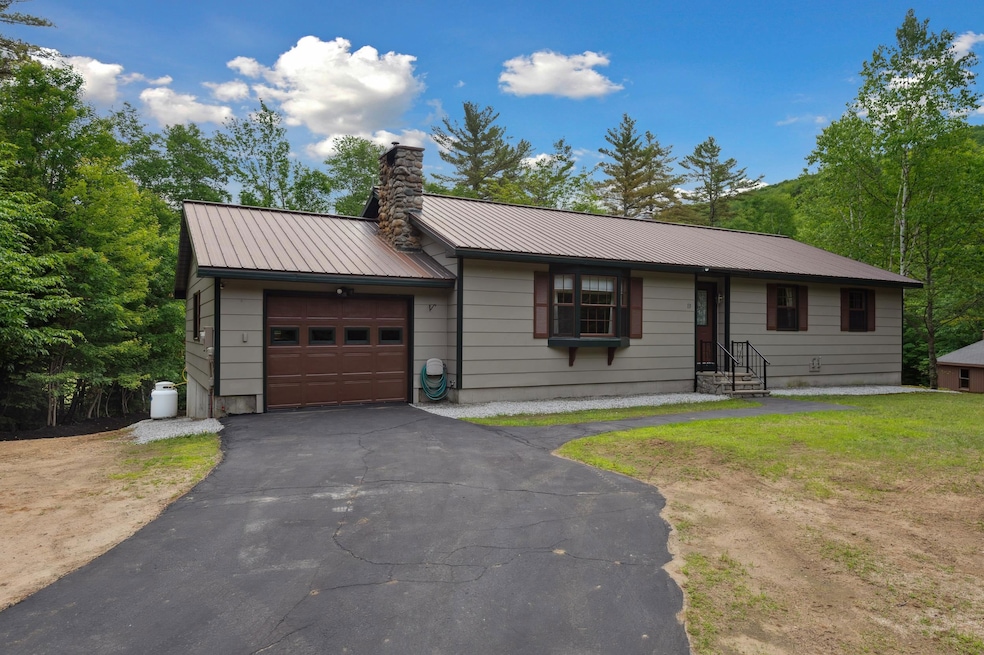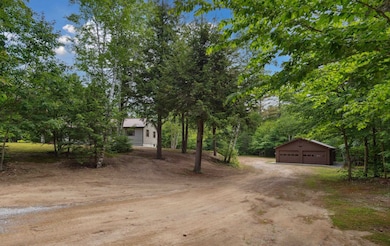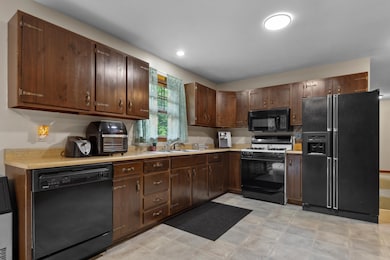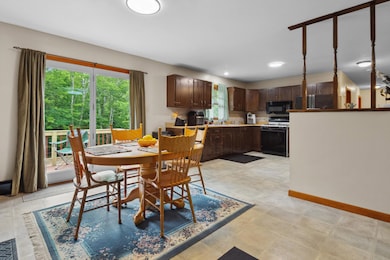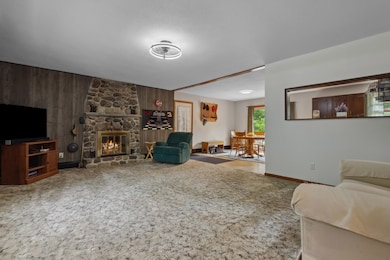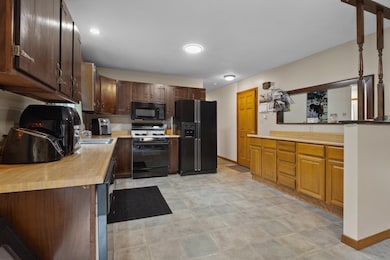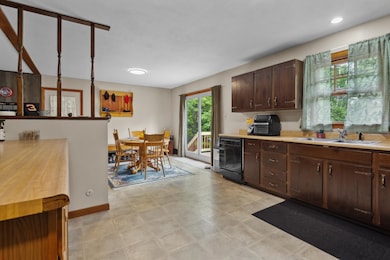13 Seyah Rd Shelburne, NH 03581
Estimated payment $2,395/month
Highlights
- Fireplace
- Living Room
- Baseboard Heating
- Gorham High School Rated 10
- Laundry Room
- 3 Car Garage
About This Home
Located in rural Shelburne, NH on the northern edge of the White Mountain National Forest and the Androscoggin River valley, this three-bedroom home is situated on a .96-acre lot on Seyah Road. The first floor features a living room with a stone fireplace, an eat-in kitchen and dining area with sliding doors leading to a back deck overlooking the private backyard. There are also three bedrooms and a full bath on the first floor. The walk-out basement includes additional space for entertaining, a laundry area, a workshop, and a utility room. There is a pellet stove in the basement for supplementary heating during winter months. Storage space is ample with one attached garage providing direct entry into the home, and a two-car detached garage equipped with an exterior chimney suitable for adding heat. This three-bedroom ranch should be viewed to be fully appreciated.
Listing Agent
Badger Peabody & Smith Realty Brokerage Phone: 603-723-6935 License #048924 Listed on: 06/24/2025
Home Details
Home Type
- Single Family
Est. Annual Taxes
- $3,621
Year Built
- Built in 1970
Lot Details
- 0.96 Acre Lot
- Property is zoned MUSE
Parking
- 3 Car Garage
- Gravel Driveway
- Dirt Driveway
- Unpaved Parking
Home Design
- Concrete Foundation
- Wood Frame Construction
- Metal Roof
Interior Spaces
- Property has 1 Level
- Fireplace
- Living Room
- Dishwasher
- Laundry Room
Bedrooms and Bathrooms
- 3 Bedrooms
- 1 Full Bathroom
Basement
- Walk-Out Basement
- Basement Fills Entire Space Under The House
- Interior Basement Entry
Schools
- Edward Fenn Elementary School
- Gorham Middle School
- Gorham High School
Utilities
- Baseboard Heating
- Hot Water Heating System
- Drilled Well
- Leach Field
Listing and Financial Details
- Tax Lot 2
- Assessor Parcel Number 14
Map
Home Values in the Area
Average Home Value in this Area
Tax History
| Year | Tax Paid | Tax Assessment Tax Assessment Total Assessment is a certain percentage of the fair market value that is determined by local assessors to be the total taxable value of land and additions on the property. | Land | Improvement |
|---|---|---|---|---|
| 2024 | $3,621 | $191,100 | $57,800 | $133,300 |
| 2023 | $3,365 | $191,100 | $57,800 | $133,300 |
| 2022 | $2,920 | $191,100 | $57,800 | $133,300 |
| 2021 | $3,105 | $191,100 | $57,800 | $133,300 |
| 2020 | $2,455 | $156,000 | $48,200 | $107,800 |
| 2019 | $2,418 | $156,600 | $48,200 | $108,400 |
| 2018 | $2,401 | $156,600 | $48,200 | $108,400 |
| 2017 | $2,452 | $156,600 | $48,200 | $108,400 |
| 2016 | $2,440 | $156,600 | $48,200 | $108,400 |
| 2015 | $2,466 | $158,300 | $44,300 | $114,000 |
| 2014 | $2,452 | $158,300 | $44,300 | $114,000 |
| 2013 | $2,419 | $158,200 | $44,300 | $113,900 |
Property History
| Date | Event | Price | List to Sale | Price per Sq Ft |
|---|---|---|---|---|
| 10/19/2025 10/19/25 | Price Changed | $399,000 | -6.1% | $286 / Sq Ft |
| 09/17/2025 09/17/25 | Price Changed | $425,000 | -5.6% | $304 / Sq Ft |
| 06/24/2025 06/24/25 | For Sale | $450,000 | -- | $322 / Sq Ft |
Purchase History
| Date | Type | Sale Price | Title Company |
|---|---|---|---|
| Deed | $91,700 | -- | |
| Warranty Deed | $115,000 | -- | |
| Warranty Deed | $69,900 | -- |
Mortgage History
| Date | Status | Loan Amount | Loan Type |
|---|---|---|---|
| Open | $161,600 | Purchase Money Mortgage | |
| Previous Owner | $118,000 | No Value Available | |
| Previous Owner | $69,864 | No Value Available |
Source: PrimeMLS
MLS Number: 5048262
APN: SHLB-000014-000002
- 391 Main St
- 398 Westcott St Unit 2
- 527 Champlain St Unit SecondLevel
- 216 Glen Ave
- 38 Glen Ave
- 90 Cushing St Unit 1
- 154 Blanchard St Unit SecondFloor
- 174 Blanchard St Unit 3
- 588 6th Ave
- 284 Tin Mine Rd
- 253 Linderhof Strasse St
- N2 Sandtrap Loop Unit 2
- 52 Covered Bridge Ln
- 64 Wildflower Trail Unit 18
- 104 Grand Summit Dr Unit 104
- 104 Grand Summit Dr Unit 134/136
- 23 Northbrook Cir Unit 27D
- 17 Purple Finch Rd
- 2895 White Mountain Hwy Unit 2
- 1316 US Route 302
