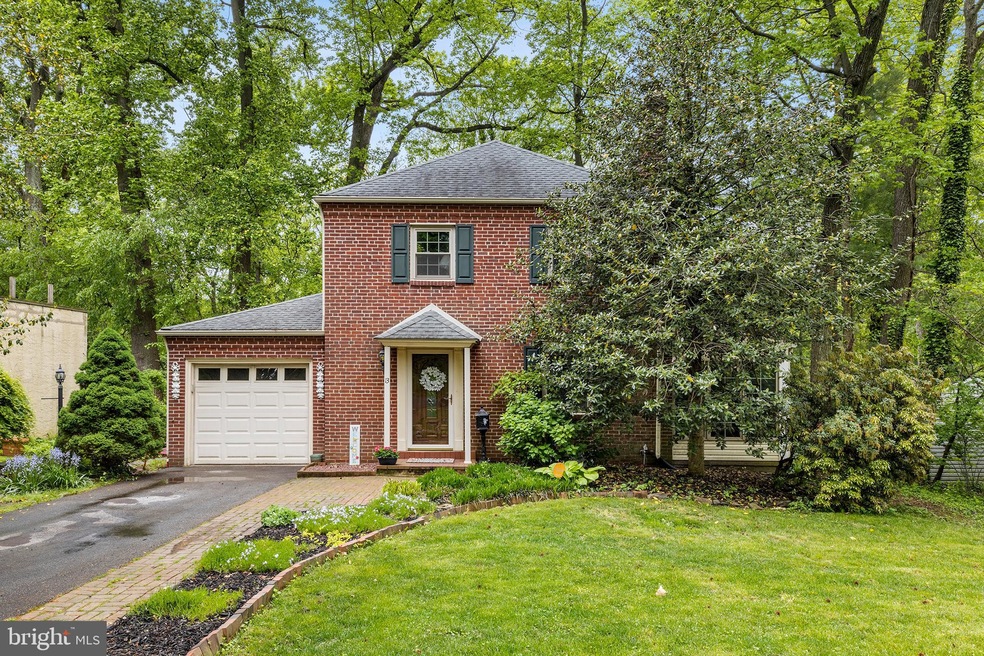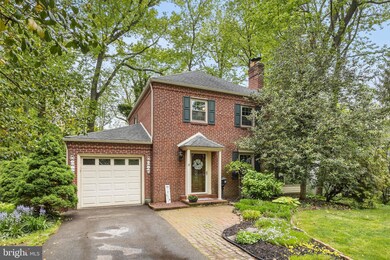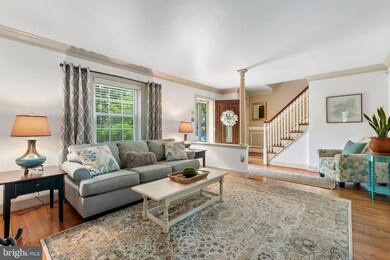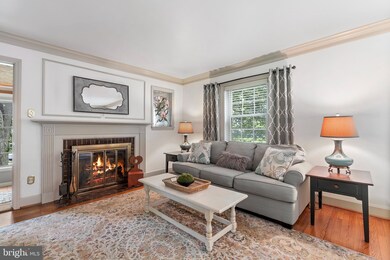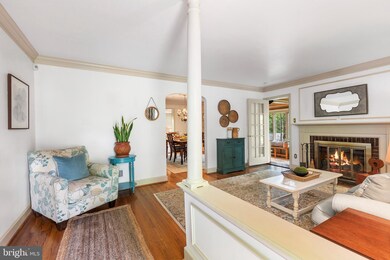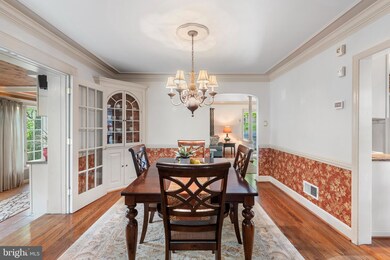
13 Stoney Run Rd Wilmington, DE 19809
Highlights
- Colonial Architecture
- Deck
- Breakfast Area or Nook
- Pierre S. Dupont Middle School Rated A-
- 3 Fireplaces
- 1 Car Direct Access Garage
About This Home
As of September 2023Welcome to your new home in DELAIRE, one of North Wilmington's most desirable neighborhoods! This incredibly charming 2 bedroom home sits in a picturesque setting. The home presently features 2 bedrooms, but the third could easily be re-established from the Master bedroom, which was created by a previous owner, and boasts a gas fireplace and custom closets. This home features hardwood flooring and crown molding throughout. The updated kitchen has granite counter tops, and a lovely breakfast sitting area. Off of the kitchen, you will find the window-enclosed Mudroom that leads you out onto the expansive back deck, and gives access to the attached one car garage with automatic door. This beautifully maintained home also features 3 fireplaces: gas in MBR and Den; wood-burning in Living Room. Entertain guests in the window-enclosed Sunroom with wet-bar, or enjoy the view of the private backyard scenery in the cozy first floor Den, with a convenient half bathroom. The huge backyard deck overlooks a tranquil stream set beyond the split rail fence that encompasses the backyard. Gas Furnace installed October 2020. The current basement could be finished for additional living space, or a guest apartment with the walkout basement! Convenient location near 95, 495 and 202, and is only minutes away from the city as well as shopping and restaurants. This home is a must see!
Home Details
Home Type
- Single Family
Est. Annual Taxes
- $2,232
Year Built
- Built in 1942
Lot Details
- 7,405 Sq Ft Lot
- Lot Dimensions are 60.00 x 125.60
- Sloped Lot
- Back, Front, and Side Yard
- Property is zoned NC6.5
HOA Fees
- $3 Monthly HOA Fees
Parking
- 1 Car Direct Access Garage
- Front Facing Garage
Home Design
- Colonial Architecture
- Brick Exterior Construction
- Pitched Roof
- Shingle Roof
Interior Spaces
- Property has 2 Levels
- 3 Fireplaces
- Family Room
- Living Room
- Dining Room
- Breakfast Area or Nook
Bedrooms and Bathrooms
- 2 Bedrooms
- En-Suite Primary Bedroom
Unfinished Basement
- Partial Basement
- Exterior Basement Entry
- Laundry in Basement
Outdoor Features
- Deck
Utilities
- Forced Air Heating and Cooling System
- Natural Gas Water Heater
Community Details
- Delaire Subdivision
Listing and Financial Details
- Tax Lot 137
- Assessor Parcel Number 06-124.00-137
Ownership History
Purchase Details
Home Financials for this Owner
Home Financials are based on the most recent Mortgage that was taken out on this home.Purchase Details
Home Financials for this Owner
Home Financials are based on the most recent Mortgage that was taken out on this home.Purchase Details
Home Financials for this Owner
Home Financials are based on the most recent Mortgage that was taken out on this home.Purchase Details
Home Financials for this Owner
Home Financials are based on the most recent Mortgage that was taken out on this home.Similar Homes in Wilmington, DE
Home Values in the Area
Average Home Value in this Area
Purchase History
| Date | Type | Sale Price | Title Company |
|---|---|---|---|
| Deed | -- | None Listed On Document | |
| Deed | -- | Giordano Delcollo Werb & Gagne | |
| Deed | -- | Giordano Delcollo Werb & Gagne | |
| Deed | $259,000 | -- | |
| Interfamily Deed Transfer | $92,500 | Lawyers Title Ins Corp |
Mortgage History
| Date | Status | Loan Amount | Loan Type |
|---|---|---|---|
| Open | $304,000 | New Conventional | |
| Previous Owner | $15,000 | New Conventional | |
| Previous Owner | $11,000 | Unknown | |
| Previous Owner | $138,000 | No Value Available |
Property History
| Date | Event | Price | Change | Sq Ft Price |
|---|---|---|---|---|
| 09/21/2023 09/21/23 | Sold | $380,000 | +1.3% | $179 / Sq Ft |
| 08/27/2023 08/27/23 | Pending | -- | -- | -- |
| 08/23/2023 08/23/23 | For Sale | $375,000 | +10.3% | $176 / Sq Ft |
| 06/24/2022 06/24/22 | Sold | $340,000 | +4.6% | $227 / Sq Ft |
| 05/19/2022 05/19/22 | Pending | -- | -- | -- |
| 05/16/2022 05/16/22 | For Sale | $324,900 | +25.4% | $217 / Sq Ft |
| 09/29/2014 09/29/14 | Sold | $259,000 | 0.0% | $173 / Sq Ft |
| 07/14/2014 07/14/14 | Pending | -- | -- | -- |
| 07/11/2014 07/11/14 | Price Changed | $259,000 | -5.0% | $173 / Sq Ft |
| 06/24/2014 06/24/14 | Price Changed | $272,500 | -0.9% | $182 / Sq Ft |
| 06/10/2014 06/10/14 | Price Changed | $274,900 | -2.8% | $183 / Sq Ft |
| 05/26/2014 05/26/14 | For Sale | $282,900 | -- | $189 / Sq Ft |
Tax History Compared to Growth
Tax History
| Year | Tax Paid | Tax Assessment Tax Assessment Total Assessment is a certain percentage of the fair market value that is determined by local assessors to be the total taxable value of land and additions on the property. | Land | Improvement |
|---|---|---|---|---|
| 2024 | $2,401 | $63,100 | $15,600 | $47,500 |
| 2023 | $2,195 | $63,100 | $15,600 | $47,500 |
| 2022 | $2,232 | $63,100 | $15,600 | $47,500 |
| 2021 | $2,232 | $63,100 | $15,600 | $47,500 |
| 2020 | $2,233 | $63,100 | $15,600 | $47,500 |
| 2019 | $2,448 | $63,100 | $15,600 | $47,500 |
| 2018 | $172 | $63,100 | $15,600 | $47,500 |
| 2017 | $2,099 | $63,100 | $15,600 | $47,500 |
| 2016 | $2,099 | $63,100 | $15,600 | $47,500 |
| 2015 | $1,931 | $63,100 | $15,600 | $47,500 |
| 2014 | $1,930 | $63,100 | $15,600 | $47,500 |
Agents Affiliated with this Home
-
stephanie kelly

Seller's Agent in 2023
stephanie kelly
Patterson Schwartz
(302) 373-1230
1 in this area
48 Total Sales
-
Travis L. Dorman

Buyer's Agent in 2023
Travis L. Dorman
RE/MAX
(302) 841-3446
6 in this area
123 Total Sales
-
Max Prezio

Seller's Agent in 2022
Max Prezio
CG Realty, LLC
(610) 505-2800
2 in this area
60 Total Sales
-
RHONDA SHIN
R
Buyer's Agent in 2022
RHONDA SHIN
BHHS Fox & Roach
(302) 563-1331
1 in this area
38 Total Sales
-
E
Seller's Agent in 2014
EDWARD DOROSKY
Coldwell Banker Realty
Map
Source: Bright MLS
MLS Number: DENC2023096
APN: 06-124.00-137
- 512 Eskridge Dr
- 0 Bell Hill Rd
- 1514 Seton Villa Ln
- 1518 Villa Rd
- 15 N Park Dr
- 36 N Cliffe Dr
- 2001 Grant Ave
- 10 Garrett Rd
- 1221 Lakewood Dr
- 1222 Governor House Cir Unit 138
- 1411 Emory Rd
- 504 Smyrna Ave
- 1105 Talley Rd
- 1016 Euclid Ave
- 414 Brentwood Dr
- 3 Corinne Ct
- 1206 Evergreen Rd
- 2518 Reynolds Ave
- 814 Naudain Ave
- 5215 Le Parc Dr Unit 2
