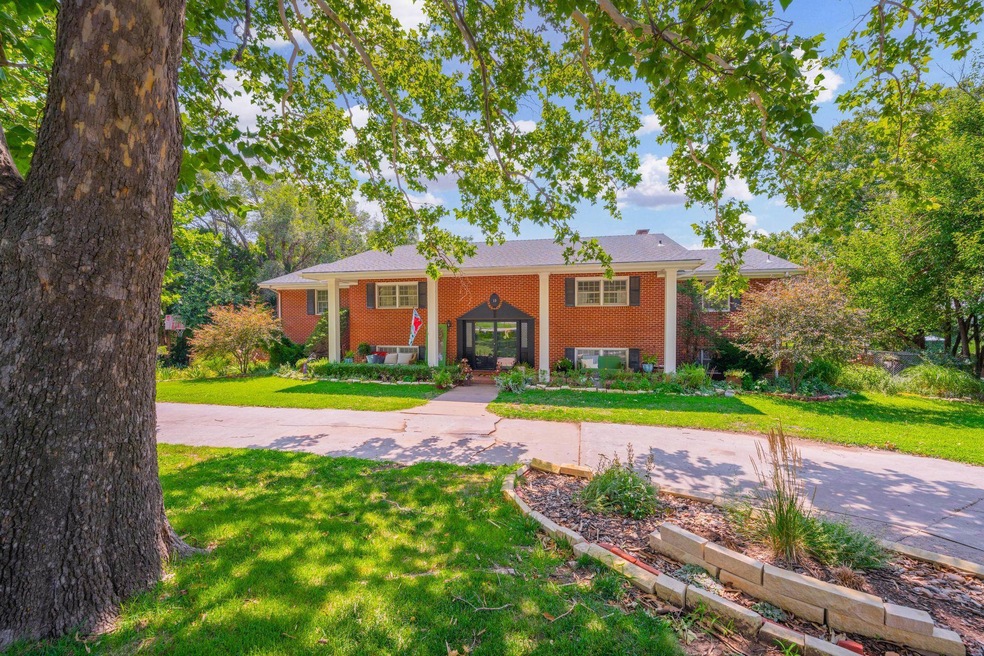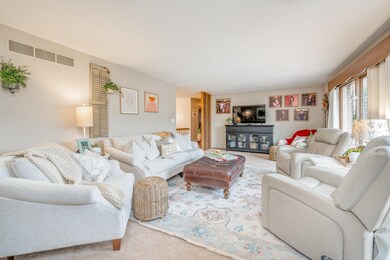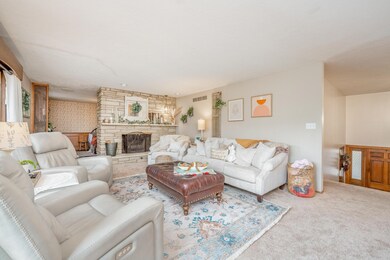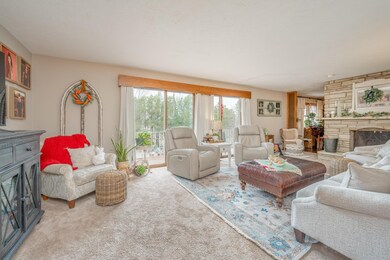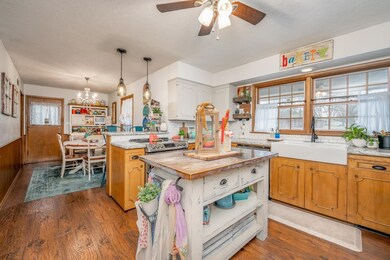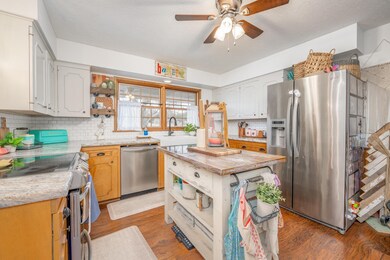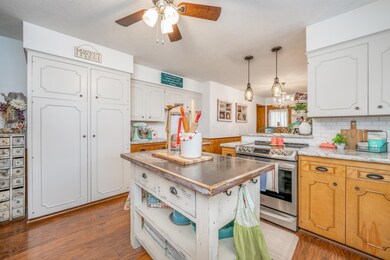
13 Sunset Rd Wellington, KS 67152
Highlights
- 0.61 Acre Lot
- No HOA
- Forced Air Heating and Cooling System
- Deck
- Patio
About This Home
As of September 2024Selling Sunset. Nestled on a generous half-acre parcel on the edge of town, this enchanting full brick colonial style residence offers the epitome of convenience and tranquility. Seamlessly blending urban flair with rural charm, it promises the best of both worlds. Step into a world of sophistication as you enter through the expansive 9-foot-wide doorway adorned with luxurious marble flooring. Ascend or descend the extra-wide staircase leading to the various levels of this remarkable home. The upper level boasts a refined ambiance with a formal dining room featuring a built-in hutch, a spacious kitchen complete with ample cabinet space and a cozy eat-in area, plus a living room accentuated by a charming stone fireplace. Retreat to the generously sized primary bedroom complete with a walk-in closet and ensuite bath, accompanied by two additional bedrooms and another full bathroom. Descending to the lower level, discover a haven of relaxation and entertainment. Access your double garage conveniently from this level, and unwind in the inviting family room adorned with a brick floor, plush carpeting, and another fireplace. A wet bar adds a touch of indulgence, while a separate laundry room and storage spaces provide practical convenience. A half bath and an additional bedroom complete this level, offering versatility and comfort. Outside, the allure continues with a picturesque brick courtyard accessible from the basement, perfect for alfresco dining or quiet contemplation. Enjoy balmy evenings on the deck, accessible from both the primary bedroom and living room, overlooking lush surroundings and mature trees. This home exudes character and offers ample space for living and entertaining. Boasting a new roof installed in 2021, it ensures peace of mind for years to come. Don't miss the opportunity to make this exceptional property your own. Sale is contingent upon the seller finding a suitable replacement home. Experience the essence of luxurious living in a serene setting – schedule your viewing today.
Last Agent to Sell the Property
Berkshire Hathaway PenFed Realty Brokerage Phone: 316-217-0217 License #SP00234345 Listed on: 03/15/2024

Home Details
Home Type
- Single Family
Est. Annual Taxes
- $3,982
Year Built
- Built in 1966
Parking
- 2 Car Garage
Home Design
- Brick Exterior Construction
- Composition Roof
Interior Spaces
- Walk-Out Basement
Bedrooms and Bathrooms
- 5 Bedrooms
Outdoor Features
- Deck
- Patio
Schools
- Eisenhower Elementary School
- Wellington High School
Additional Features
- 0.61 Acre Lot
- Forced Air Heating and Cooling System
Community Details
- No Home Owners Association
- Pinecrest Dr Amended Subdivision
Listing and Financial Details
- Assessor Parcel Number 20191-155-16-0-10-01-007.00-0
Ownership History
Purchase Details
Home Financials for this Owner
Home Financials are based on the most recent Mortgage that was taken out on this home.Similar Homes in Wellington, KS
Home Values in the Area
Average Home Value in this Area
Purchase History
| Date | Type | Sale Price | Title Company |
|---|---|---|---|
| Interfamily Deed Transfer | -- | -- |
Mortgage History
| Date | Status | Loan Amount | Loan Type |
|---|---|---|---|
| Closed | $190,000 | New Conventional |
Property History
| Date | Event | Price | Change | Sq Ft Price |
|---|---|---|---|---|
| 09/25/2024 09/25/24 | Sold | -- | -- | -- |
| 08/21/2024 08/21/24 | Pending | -- | -- | -- |
| 07/01/2024 07/01/24 | Price Changed | $325,000 | -2.4% | $97 / Sq Ft |
| 06/25/2024 06/25/24 | Price Changed | $333,000 | -0.3% | $99 / Sq Ft |
| 06/18/2024 06/18/24 | Price Changed | $334,000 | -0.3% | $100 / Sq Ft |
| 03/15/2024 03/15/24 | For Sale | $335,000 | +28.8% | $100 / Sq Ft |
| 05/28/2015 05/28/15 | Sold | -- | -- | -- |
| 05/08/2015 05/08/15 | Pending | -- | -- | -- |
| 04/16/2015 04/16/15 | For Sale | $260,000 | -- | $78 / Sq Ft |
Tax History Compared to Growth
Tax History
| Year | Tax Paid | Tax Assessment Tax Assessment Total Assessment is a certain percentage of the fair market value that is determined by local assessors to be the total taxable value of land and additions on the property. | Land | Improvement |
|---|---|---|---|---|
| 2024 | $5,231 | $31,721 | $4,262 | $27,459 |
| 2023 | $5,198 | $30,797 | $3,221 | $27,576 |
| 2022 | $4,709 | $29,102 | $2,985 | $26,117 |
| 2021 | $4,709 | $28,600 | $2,985 | $25,615 |
| 2020 | $4,709 | $27,391 | $2,985 | $24,406 |
| 2019 | $4,455 | $25,916 | $2,497 | $23,419 |
| 2018 | $4,131 | $25,197 | $2,369 | $22,828 |
| 2017 | $3,982 | $23,851 | $2,321 | $21,530 |
| 2016 | $3,938 | $23,851 | $2,443 | $21,408 |
| 2015 | -- | $26,245 | $1,748 | $24,497 |
| 2014 | -- | $23,313 | $2,079 | $21,234 |
Agents Affiliated with this Home
-
Sunni Goentzel

Seller's Agent in 2024
Sunni Goentzel
Berkshire Hathaway PenFed Realty
(316) 217-0217
204 in this area
453 Total Sales
-
Sherry Jones

Seller's Agent in 2015
Sherry Jones
Berkshire Hathaway PenFed Realty
(316) 200-6700
87 Total Sales
-
Bill Warner
B
Buyer's Agent in 2015
Bill Warner
Theurer Auction / Realty LLC
(620) 664-8187
6 in this area
15 Total Sales
Map
Source: South Central Kansas MLS
MLS Number: 636521
APN: 155-16-0-10-01-007.00-0
- 36 Melody Ln
- 00 E 10th Ave
- 33 Crestway St
- 11 Crestway St
- 000 W 16th St
- 422 Circle Dr
- 1110 Myles Dr
- 1102 Myles Dr
- 910 W College St
- 401 N Park St
- 1011 N Park St
- 906 N Olive St
- 715 W Harvey Ave
- 721 N F St
- 314 W Lincoln Ave
- 702 N Jefferson Ave
- 815 N Jefferson Ave
- 707 S H St
- 816 N Washington Ave
- 222 S Jefferson Ave
