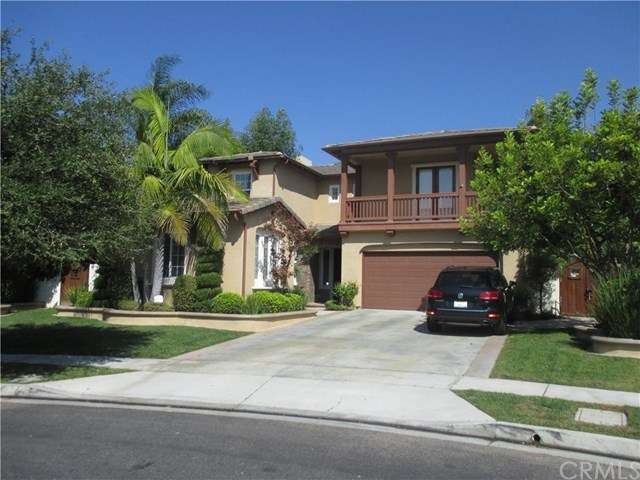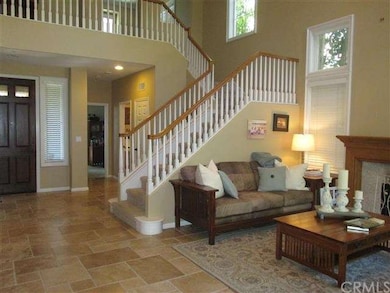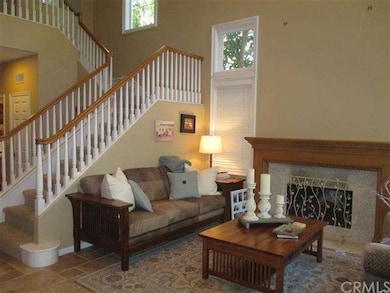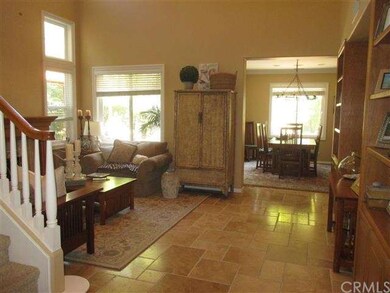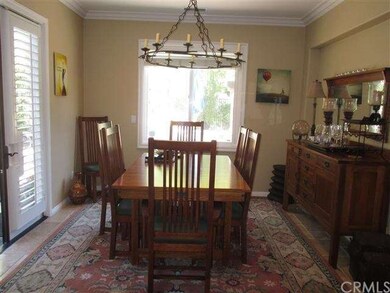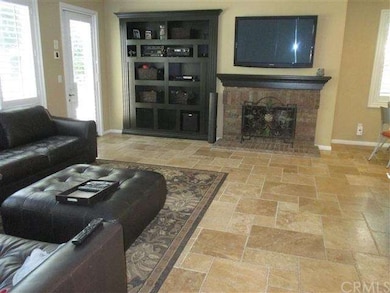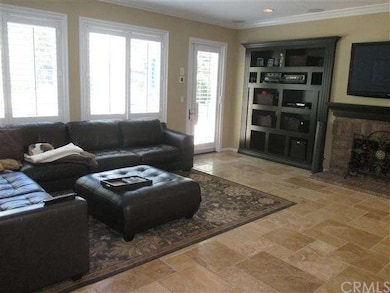
13 Via Abrazar San Clemente, CA 92673
Talega NeighborhoodHighlights
- Cabana
- View of Trees or Woods
- Maid or Guest Quarters
- Vista Del Mar Elementary School Rated A
- Open Floorplan
- Retreat
About This Home
As of June 2024Sold While Processing. Enter for Comps. Exceptional Talega home situated on one of the largest lots in the desirable Miraleste tract. The Resort Style back yard was a landscape contractors showcase and was designed for ultimate entertaining or just family fun. Featuring a pebbletech saltwater pool, spa, rock waterfall, fire pit, large built in BBQ with wet bar, incredible custom stone fireplace within a dramatice wood beamed cabana, large grassy area & a large variety of mature palm trees. Extensive use of pavers complete this stunning tropical paradise. The interior has the rarely featured Guest/Mother-In-Law's wing on the ground level with it's own sitting room and full bath. Beautiful chiseled travertine in the Versaille pattern sets the tone for this magnificent property with cathedral ceilings, two indoor fireplaces, a gourmet kitchen with granite countertops, double ovens, large center island with breakfast bar & walk-in pantry. Upstairs you have a spacious master bedroom with a bright private bathroom including dual vanities, shower stall, soaking tub and his & hers walk-in closets. Over 3300 sq. ft. of living, with 4 bedrooms, office/den, inside laundry room & a 2 car garage with built-in cabinets.
Last Agent to Sell the Property
Berkshire Hathaway HomeService License #01352570 Listed on: 10/13/2015

Home Details
Home Type
- Single Family
Est. Annual Taxes
- $16,797
Year Built
- Built in 2001
Lot Details
- 10,006 Sq Ft Lot
- Landscaped
- Level Lot
- Front and Back Yard Sprinklers
- Lawn
- Back Yard
HOA Fees
- $188 Monthly HOA Fees
Parking
- 2 Car Direct Access Garage
- Parking Available
- Front Facing Garage
- Side by Side Parking
- Driveway
Property Views
- Woods
- Pool
Home Design
- Mediterranean Architecture
- Slab Foundation
- Concrete Roof
- Stucco
Interior Spaces
- 3,313 Sq Ft Home
- 2-Story Property
- Open Floorplan
- Built-In Features
- Cathedral Ceiling
- Gas Fireplace
- Double Pane Windows
- Plantation Shutters
- Blinds
- Entrance Foyer
- Family Room with Fireplace
- Great Room
- Family Room Off Kitchen
- Living Room with Fireplace
- Dining Room
- Home Office
- Fire Sprinkler System
- Laundry Room
Kitchen
- Open to Family Room
- Eat-In Kitchen
- Breakfast Bar
- Walk-In Pantry
- Double Oven
- Six Burner Stove
- Gas Cooktop
- Microwave
- Dishwasher
- Kitchen Island
- Granite Countertops
- Disposal
Flooring
- Carpet
- Stone
Bedrooms and Bathrooms
- 4 Bedrooms
- Retreat
- Main Floor Bedroom
- Walk-In Closet
- Maid or Guest Quarters
Pool
- Cabana
- In Ground Pool
- In Ground Spa
Outdoor Features
- Balcony
- Fireplace in Patio
- Patio
- Outdoor Fireplace
- Fire Pit
- Exterior Lighting
- Rain Gutters
Utilities
- Two cooling system units
- Forced Air Heating and Cooling System
Listing and Financial Details
- Tax Lot 72
- Tax Tract Number 15954
- Assessor Parcel Number 70124459
Community Details
Overview
- Built by Standard Pacific
Recreation
- Community Playground
- Community Pool
Ownership History
Purchase Details
Home Financials for this Owner
Home Financials are based on the most recent Mortgage that was taken out on this home.Purchase Details
Home Financials for this Owner
Home Financials are based on the most recent Mortgage that was taken out on this home.Purchase Details
Home Financials for this Owner
Home Financials are based on the most recent Mortgage that was taken out on this home.Purchase Details
Home Financials for this Owner
Home Financials are based on the most recent Mortgage that was taken out on this home.Purchase Details
Home Financials for this Owner
Home Financials are based on the most recent Mortgage that was taken out on this home.Purchase Details
Home Financials for this Owner
Home Financials are based on the most recent Mortgage that was taken out on this home.Purchase Details
Home Financials for this Owner
Home Financials are based on the most recent Mortgage that was taken out on this home.Purchase Details
Home Financials for this Owner
Home Financials are based on the most recent Mortgage that was taken out on this home.Similar Homes in San Clemente, CA
Home Values in the Area
Average Home Value in this Area
Purchase History
| Date | Type | Sale Price | Title Company |
|---|---|---|---|
| Interfamily Deed Transfer | -- | Pacific Coast Title Company | |
| Interfamily Deed Transfer | -- | Ticor Ttl Orange Cnty Branch | |
| Grant Deed | $1,150,000 | Landwood Title Company | |
| Grant Deed | $770,000 | Ticor Title Tustin Orange Co | |
| Grant Deed | $1,215,000 | Landwood Title Company | |
| Interfamily Deed Transfer | -- | Stewart Title Irvine | |
| Interfamily Deed Transfer | -- | Stewart Title Irvine | |
| Interfamily Deed Transfer | -- | First American Title Co | |
| Grant Deed | $577,500 | First American Title Co |
Mortgage History
| Date | Status | Loan Amount | Loan Type |
|---|---|---|---|
| Open | $783,000 | New Conventional | |
| Closed | $783,000 | Adjustable Rate Mortgage/ARM | |
| Closed | $110,000 | Unknown | |
| Closed | $840,000 | New Conventional | |
| Previous Owner | $417,000 | New Conventional | |
| Previous Owner | $1,104,000 | Negative Amortization | |
| Previous Owner | $70,000 | Stand Alone Second | |
| Previous Owner | $17,768 | Unknown | |
| Previous Owner | $972,000 | Negative Amortization | |
| Previous Owner | $50,000 | Unknown | |
| Previous Owner | $731,250 | New Conventional | |
| Previous Owner | $588,000 | Unknown | |
| Previous Owner | $73,500 | Credit Line Revolving | |
| Previous Owner | $55,000 | Stand Alone Second | |
| Previous Owner | $55,000 | Unknown | |
| Previous Owner | $577,250 | Stand Alone First |
Property History
| Date | Event | Price | Change | Sq Ft Price |
|---|---|---|---|---|
| 06/12/2024 06/12/24 | Sold | $2,400,000 | +0.2% | $724 / Sq Ft |
| 05/18/2024 05/18/24 | Pending | -- | -- | -- |
| 05/17/2024 05/17/24 | For Sale | $2,395,000 | +108.3% | $723 / Sq Ft |
| 11/09/2015 11/09/15 | Sold | $1,150,000 | 0.0% | $347 / Sq Ft |
| 10/12/2015 10/12/15 | Off Market | $1,150,000 | -- | -- |
| 09/25/2015 09/25/15 | Pending | -- | -- | -- |
| 09/23/2015 09/23/15 | For Sale | $1,150,000 | -- | $347 / Sq Ft |
Tax History Compared to Growth
Tax History
| Year | Tax Paid | Tax Assessment Tax Assessment Total Assessment is a certain percentage of the fair market value that is determined by local assessors to be the total taxable value of land and additions on the property. | Land | Improvement |
|---|---|---|---|---|
| 2025 | $16,797 | $2,448,000 | $1,794,688 | $653,312 |
| 2024 | $16,797 | $1,334,671 | $832,908 | $501,763 |
| 2023 | $16,407 | $1,308,501 | $816,576 | $491,925 |
| 2022 | $16,083 | $1,282,845 | $800,565 | $482,280 |
| 2021 | $15,761 | $1,257,692 | $784,868 | $472,824 |
| 2020 | $15,573 | $1,244,796 | $776,820 | $467,976 |
| 2019 | $15,224 | $1,220,389 | $761,589 | $458,800 |
| 2018 | $14,921 | $1,196,460 | $746,656 | $449,804 |
| 2017 | $14,621 | $1,173,000 | $732,015 | $440,985 |
| 2016 | $14,725 | $1,150,000 | $717,661 | $432,339 |
| 2015 | $11,544 | $820,823 | $386,286 | $434,537 |
| 2014 | $11,327 | $804,745 | $378,719 | $426,026 |
Agents Affiliated with this Home
-
Britt Cottrill

Seller's Agent in 2024
Britt Cottrill
Coldwell Banker Realty
(949) 939-8670
6 in this area
20 Total Sales
-
Brandi Brotherton

Buyer's Agent in 2024
Brandi Brotherton
Berkshire Hathaway HomeService
(949) 899-2101
8 in this area
40 Total Sales
-
Laura Ginn

Seller's Agent in 2015
Laura Ginn
Berkshire Hathaway HomeService
(949) 370-1678
9 in this area
45 Total Sales
-
Staci Blyth

Buyer's Agent in 2015
Staci Blyth
Coldwell Banker Realty
(949) 677-3122
7 in this area
23 Total Sales
Map
Source: California Regional Multiple Listing Service (CRMLS)
MLS Number: OC15223945
APN: 701-244-59
- 473 Camino Flora Vista
- 12 Calle Vista Del Sol
- 18 Via Belleza
- 18 Calle de la Luna
- 10 Corte Vizcaya
- 68 Avenida Cristal
- 64 Avenida Cristal
- 33 Calle Pelicano
- 2 Corte Abertura
- 7 Corte Abertura
- 241 Via Sedona
- 311 Via Promesa
- 19 Calle Altea
- 33 Via Armilla
- 53 Calle Careyes
- 53 Via Armilla
- 26 Via Fontibre
- 21 Via Nerisa
- 114 Via Monte Picayo
- 106 Plaza Via Sol
