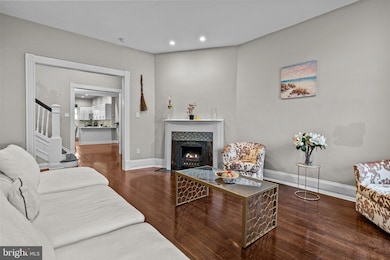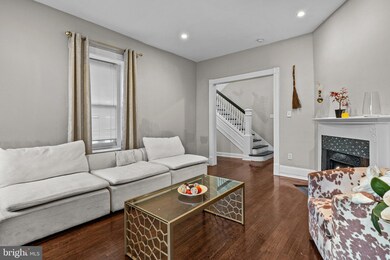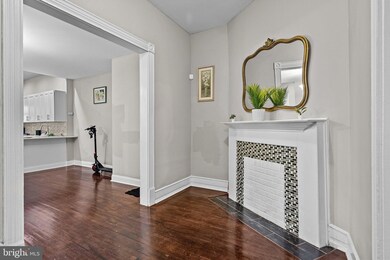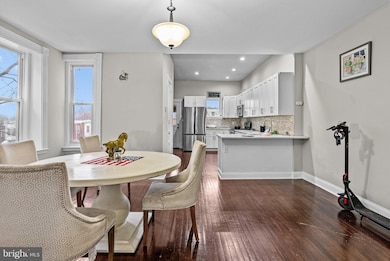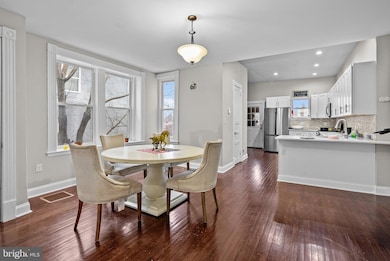
13 W Upsal St Philadelphia, PA 19119
West Mount Airy NeighborhoodHighlights
- Open Floorplan
- Wood Flooring
- No HOA
- Colonial Architecture
- 1 Fireplace
- Stainless Steel Appliances
About This Home
As of October 2024Embark on your next chapter at 13 West Upsal Street - a 5 bed, 3.5 bath home in West Mount Airy which boasts of over 3400 square feet. This home begins with a nicely sized wrap around porch with an overhang, perfect for your morning cup of Joe or a good book. Once inside, you can not miss the beauty of the chestnut wood staircase that wraps up to the third floor. There is both a formal living & dining room with decorative fireplaces to match . Unleash your culinary talents in the modern kitchen that features newer stainless appliances, White Shaker Cabinets along with Quartz countertops. The kitchen also leads out to a large deck with steps down to your backyard. This floor has an updated half bathroom conveniently located in the kitchen . As you walk up the the winding staircase, your met with 3 bedrooms, one used as a primary with an On-suite bathroom & closets . After short trip up to the additional level, you will see a large full bathroom, 2 additional bedrooms & a washer & dryer. The last part of the home is the basement which has a partial kitchen, multiple rooms and is steps away from a finished in-law suite, large living space or even a place to entertain guests . The basement has a second washer & dryer hookup available. This home features a large fenced in backyard with 3 car detached garage. Schedule your tour today!!
Last Agent to Sell the Property
Stacie Steinbrecher-Marcinkowski
HomeSmart Realty Advisors Listed on: 03/06/2024

Townhouse Details
Home Type
- Townhome
Est. Annual Taxes
- $6,691
Year Built
- Built in 1925
Lot Details
- 5,308 Sq Ft Lot
- Lot Dimensions are 30.00 x 176.00
- Vinyl Fence
- Wood Fence
Parking
- 3 Car Detached Garage
- Rear-Facing Garage
- On-Street Parking
Home Design
- Semi-Detached or Twin Home
- Colonial Architecture
- Brick Foundation
- Shingle Roof
- Masonry
Interior Spaces
- 3,475 Sq Ft Home
- Property has 2.5 Levels
- Open Floorplan
- Ceiling Fan
- 1 Fireplace
- Living Room
- Combination Kitchen and Dining Room
- Partially Finished Basement
Kitchen
- Gas Oven or Range
- Built-In Microwave
- Dishwasher
- Stainless Steel Appliances
Flooring
- Wood
- Carpet
Bedrooms and Bathrooms
- 5 Bedrooms
- Walk-in Shower
Laundry
- Laundry Room
- Laundry on upper level
- Dryer
- Washer
Accessible Home Design
- Halls are 36 inches wide or more
- Doors are 32 inches wide or more
Outdoor Features
- Wrap Around Porch
Utilities
- Central Air
- Hot Water Heating System
- 200+ Amp Service
- Natural Gas Water Heater
Community Details
- No Home Owners Association
- Philadelphia Subdivision
Listing and Financial Details
- Tax Lot 84
- Assessor Parcel Number 223019200
Ownership History
Purchase Details
Home Financials for this Owner
Home Financials are based on the most recent Mortgage that was taken out on this home.Purchase Details
Home Financials for this Owner
Home Financials are based on the most recent Mortgage that was taken out on this home.Purchase Details
Home Financials for this Owner
Home Financials are based on the most recent Mortgage that was taken out on this home.Purchase Details
Home Financials for this Owner
Home Financials are based on the most recent Mortgage that was taken out on this home.Purchase Details
Home Financials for this Owner
Home Financials are based on the most recent Mortgage that was taken out on this home.Similar Homes in Philadelphia, PA
Home Values in the Area
Average Home Value in this Area
Purchase History
| Date | Type | Sale Price | Title Company |
|---|---|---|---|
| Deed | $402,500 | None Listed On Document | |
| Deed | $402,500 | None Listed On Document | |
| Deed | $290,000 | World Wide Land Transfer | |
| Deed | $132,000 | Core Abrstract | |
| Deed | $177,000 | None Available | |
| Deed | $152,500 | None Available |
Mortgage History
| Date | Status | Loan Amount | Loan Type |
|---|---|---|---|
| Open | $356,250 | New Conventional | |
| Closed | $356,250 | New Conventional | |
| Previous Owner | $406,250 | Construction | |
| Previous Owner | $265,000 | Stand Alone Refi Refinance Of Original Loan | |
| Previous Owner | $265,000 | Purchase Money Mortgage | |
| Previous Owner | $277,000 | Unknown | |
| Previous Owner | $272,000 | Unknown | |
| Previous Owner | $255,000 | Seller Take Back |
Property History
| Date | Event | Price | Change | Sq Ft Price |
|---|---|---|---|---|
| 07/17/2025 07/17/25 | For Sale | $529,000 | +31.4% | $152 / Sq Ft |
| 10/29/2024 10/29/24 | Sold | $402,500 | -13.4% | $116 / Sq Ft |
| 09/07/2024 09/07/24 | Pending | -- | -- | -- |
| 07/17/2024 07/17/24 | Price Changed | $465,000 | -7.0% | $134 / Sq Ft |
| 06/07/2024 06/07/24 | Price Changed | $499,900 | -2.0% | $144 / Sq Ft |
| 04/16/2024 04/16/24 | Price Changed | $510,000 | -2.8% | $147 / Sq Ft |
| 03/06/2024 03/06/24 | For Sale | $524,900 | +81.0% | $151 / Sq Ft |
| 08/13/2021 08/13/21 | Sold | $290,000 | -17.1% | $83 / Sq Ft |
| 05/11/2021 05/11/21 | For Sale | $350,000 | +165.2% | $101 / Sq Ft |
| 12/29/2014 12/29/14 | Sold | $132,000 | -20.0% | $38 / Sq Ft |
| 12/12/2014 12/12/14 | Pending | -- | -- | -- |
| 11/24/2014 11/24/14 | For Sale | $165,000 | -- | $47 / Sq Ft |
Tax History Compared to Growth
Tax History
| Year | Tax Paid | Tax Assessment Tax Assessment Total Assessment is a certain percentage of the fair market value that is determined by local assessors to be the total taxable value of land and additions on the property. | Land | Improvement |
|---|---|---|---|---|
| 2025 | $6,691 | $480,300 | $96,060 | $384,240 |
| 2024 | $6,691 | $480,300 | $96,060 | $384,240 |
| 2023 | $6,691 | $478,000 | $95,600 | $382,400 |
| 2022 | $6,632 | $478,000 | $95,600 | $382,400 |
| 2021 | $6,632 | $0 | $0 | $0 |
| 2020 | $6,632 | $0 | $0 | $0 |
| 2019 | $6,922 | $0 | $0 | $0 |
| 2018 | $3,150 | $0 | $0 | $0 |
| 2017 | $3,150 | $0 | $0 | $0 |
| 2016 | $3,150 | $0 | $0 | $0 |
| 2015 | $2,976 | $0 | $0 | $0 |
| 2014 | -- | $225,000 | $58,500 | $166,500 |
| 2012 | -- | $30,944 | $10,716 | $20,228 |
Agents Affiliated with this Home
-
Isaac Bahary
I
Seller's Agent in 2025
Isaac Bahary
KW Empower
(732) 996-6665
47 Total Sales
-
Stacie Steinbrecher-Marcinkowski

Seller's Agent in 2024
Stacie Steinbrecher-Marcinkowski
HomeSmart Realty Advisors
(610) 574-7224
1 in this area
112 Total Sales
-
Bruno Marcinkkowski
B
Seller Co-Listing Agent in 2024
Bruno Marcinkkowski
HomeSmart Realty Advisors
(215) 626-2856
1 in this area
77 Total Sales
-
Stephen Stafford

Seller's Agent in 2021
Stephen Stafford
SDG Management, LLC
(609) 335-4016
2 in this area
58 Total Sales
-
Justin James

Seller Co-Listing Agent in 2021
Justin James
KW Empower
(267) 901-6296
2 in this area
57 Total Sales
-
Alicia Lavon

Buyer's Agent in 2021
Alicia Lavon
HomeSmart Realty Advisors
(267) 257-8915
1 in this area
15 Total Sales
Map
Source: Bright MLS
MLS Number: PAPH2329230
APN: 223019200
- 6516 Germantown Ave
- 49 W Sharpnack St
- 42 Good St
- 80 W Sharpnack St
- 6539 Berdan St
- 83 W Sharpnack St
- 35 E Sharpnack St
- 49 E Sharpnack St
- 53 E Sharpnack St
- 55 E Sharpnack St
- 115 W Sharpnack St
- 6610-12 Germantown Ave
- 28 E Johnson St
- 6522 Magnolia St
- 152 W Sharpnack St
- 209 E Upsal St
- 16 E Springer St
- 115 E Duval St
- 85 E Sharpnack St
- 77 E Duval St


