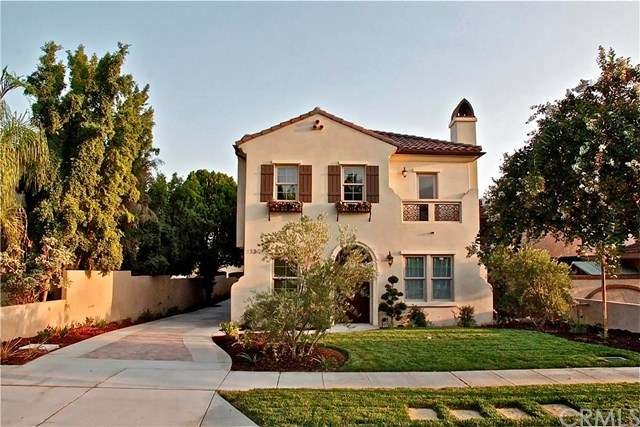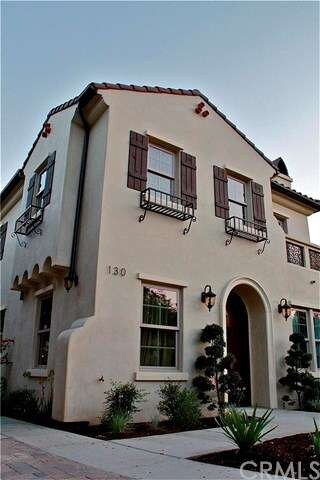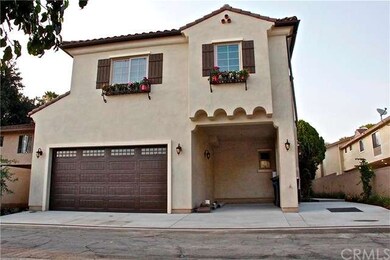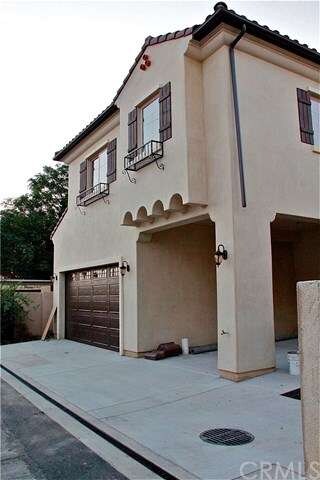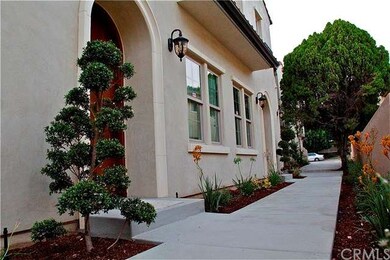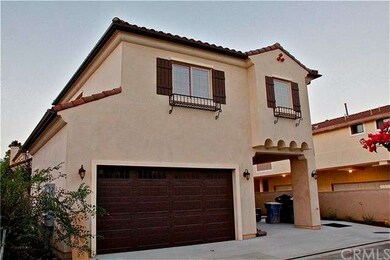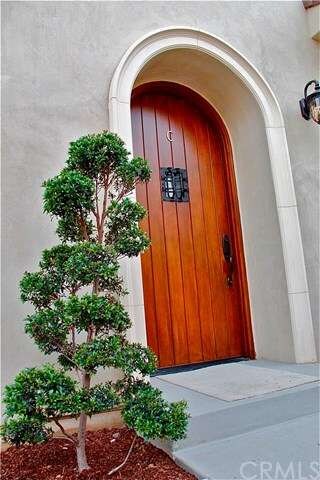
130 Alta St Unit C Arcadia, CA 91006
Highlights
- Primary Bedroom Suite
- Gated Parking
- Open Floorplan
- Holly Avenue Elementary School Rated A
- Custom Home
- 2-minute walk to Bonita Park
About This Home
As of June 20253 units Brand new Upscale two story Condominiums located in the quiet, safe and peacefull neighborhood and high end Community of Arcadia! The Winning School District! Walking distance to First Ave Middle School and short distance to Arcadia High School and Arcadia Library. This Prestigious House very near to most famous American, Italian, Mexican and Chinese restaurants along the Huntington drive. 5 minutes drive to Methodist Hospital, Westfield Santa Anita Mall and famous LA County Arboretum Botanic Garden. It is a smooth finishing on the whole exterior. The First unit has large open space that can be used as another guest room with full Bathroom included. Distressed Hardwood Flooring throughout the First floors, Contemporary Style Gourmet Kitchen with marble counter top. 2 cars garage in every units. 1 Master suites bedroom with walk-in closets and prestige Jetted tub Bathtub. There are many more to see, HOA fee $150/month.
Last Agent to Sell the Property
Pinnacle Real Estate Group License #01932234 Listed on: 08/26/2015

Property Details
Home Type
- Condominium
Est. Annual Taxes
- $11,126
Year Built
- Built in 2015
Lot Details
- Property fronts an alley
- 1 Common Wall
- Front and Side Yard Sprinklers
- Private Yard
Parking
- 2 Car Garage
- Parking Available
- Rear-Facing Garage
- Single Garage Door
- Garage Door Opener
- Gated Parking
- Parking Lot
Home Design
- Custom Home
- Turnkey
- Fire Rated Drywall
- Frame Construction
- Pre-Cast Concrete Construction
- Stucco
Interior Spaces
- 1,568 Sq Ft Home
- 3-Story Property
- Open Floorplan
- Crown Molding
- High Ceiling
- Electric Fireplace
- Gas Fireplace
- Family Room with Fireplace
- Family Room Off Kitchen
- Living Room with Fireplace
- Den with Fireplace
- Neighborhood Views
- Home Security System
Kitchen
- Six Burner Stove
- Dishwasher
- Granite Countertops
- Ceramic Countertops
- Fireplace in Kitchen
Flooring
- Wood
- Carpet
- Stone
- Tile
Bedrooms and Bathrooms
- 3 Bedrooms
- Fireplace in Primary Bedroom
- All Upper Level Bedrooms
- Primary Bedroom Suite
- Walk-In Closet
- Fireplace in Bathroom
Laundry
- Laundry Room
- Laundry on upper level
- Washer and Gas Dryer Hookup
Outdoor Features
- Fireplace in Patio
- Exterior Lighting
Utilities
- Cooling System Powered By Gas
- High Efficiency Air Conditioning
- Forced Air Heating and Cooling System
Additional Features
- Accessible Parking
- ENERGY STAR Qualified Equipment
- Suburban Location
Listing and Financial Details
- Tax Lot 30
- Tax Tract Number 4308
- Assessor Parcel Number 5773017028
Community Details
Overview
- No Home Owners Association
- 3 Units
- Built by Nu-Hauz Estate.,LLC
Security
- Carbon Monoxide Detectors
- Fire and Smoke Detector
- Fire Sprinkler System
- Firewall
Ownership History
Purchase Details
Home Financials for this Owner
Home Financials are based on the most recent Mortgage that was taken out on this home.Purchase Details
Purchase Details
Home Financials for this Owner
Home Financials are based on the most recent Mortgage that was taken out on this home.Similar Homes in Arcadia, CA
Home Values in the Area
Average Home Value in this Area
Purchase History
| Date | Type | Sale Price | Title Company |
|---|---|---|---|
| Grant Deed | $1,150,000 | Wfg National Title | |
| Interfamily Deed Transfer | -- | None Available | |
| Grant Deed | $830,000 | Stewart Title Company |
Property History
| Date | Event | Price | Change | Sq Ft Price |
|---|---|---|---|---|
| 07/10/2025 07/10/25 | Rented | $4,500 | 0.0% | -- |
| 06/23/2025 06/23/25 | For Rent | $4,500 | 0.0% | -- |
| 06/02/2025 06/02/25 | Sold | $1,150,000 | -2.5% | $733 / Sq Ft |
| 05/27/2025 05/27/25 | Pending | -- | -- | -- |
| 05/09/2025 05/09/25 | Price Changed | $1,180,000 | -1.7% | $753 / Sq Ft |
| 05/09/2025 05/09/25 | For Sale | $1,200,000 | +4.3% | $765 / Sq Ft |
| 05/02/2025 05/02/25 | Off Market | $1,150,000 | -- | -- |
| 03/20/2025 03/20/25 | For Sale | $1,200,000 | +44.6% | $765 / Sq Ft |
| 12/25/2015 12/25/15 | Sold | $830,000 | -4.5% | $529 / Sq Ft |
| 12/07/2015 12/07/15 | Pending | -- | -- | -- |
| 08/26/2015 08/26/15 | For Sale | $868,888 | -- | $554 / Sq Ft |
Tax History Compared to Growth
Tax History
| Year | Tax Paid | Tax Assessment Tax Assessment Total Assessment is a certain percentage of the fair market value that is determined by local assessors to be the total taxable value of land and additions on the property. | Land | Improvement |
|---|---|---|---|---|
| 2024 | $11,126 | $963,281 | $382,990 | $580,291 |
| 2023 | $10,895 | $944,394 | $375,481 | $568,913 |
| 2022 | $10,538 | $925,877 | $368,119 | $557,758 |
| 2021 | $10,347 | $907,723 | $360,901 | $546,822 |
| 2019 | $10,061 | $880,802 | $350,198 | $530,604 |
| 2018 | $9,824 | $863,532 | $343,332 | $520,200 |
| 2016 | $9,571 | $830,000 | $330,000 | $500,000 |
Agents Affiliated with this Home
-
LEI SHEN

Seller's Agent in 2025
LEI SHEN
RE/MAX
(626) 328-9331
27 in this area
65 Total Sales
-
Terry Zheng
T
Seller's Agent in 2025
Terry Zheng
Pinnacle Real Estate Group
(626) 566-0621
2 in this area
4 Total Sales
-
Ariel Ma
A
Buyer's Agent in 2025
Ariel Ma
Keller Williams Realty Irvine
(626) 378-1327
2 in this area
13 Total Sales
Map
Source: California Regional Multiple Listing Service (CRMLS)
MLS Number: AR15189439
APN: 5773-017-088
- 130 Alta St Unit B
- 166 Alta St Unit B
- 125 California St Unit B
- 125 California St Unit C
- 135 Diamond St
- 31 Alta St Unit A
- 150 Diamond St Unit B
- 414 S 2nd Ave Unit D
- 334 California St Unit D
- 330 California St Unit F
- 32 Diamond St Unit D
- 415 California St Unit D
- 156 El Dorado St Unit B
- 586 S 2nd Ave Unit B
- 25 Fano St
- 18 Fano St Unit 2
- 4268 Jasmine Ln
- 126 E Colorado Blvd
- 929 Diamond St
- 709 S 2nd Ave Unit 2
