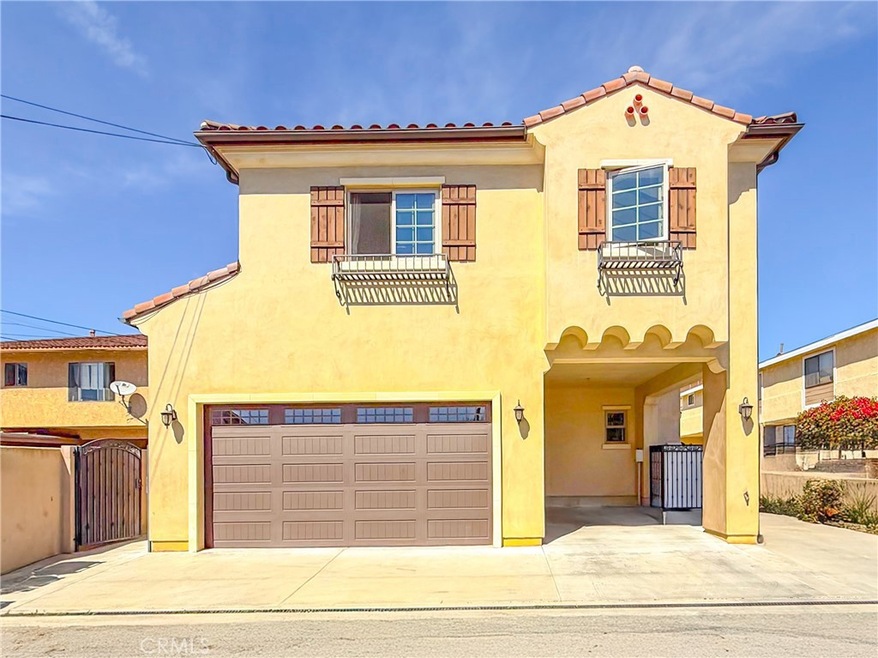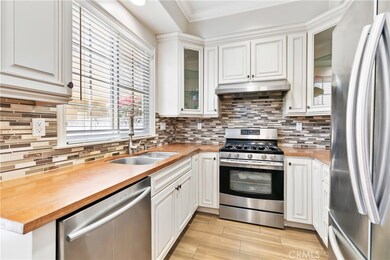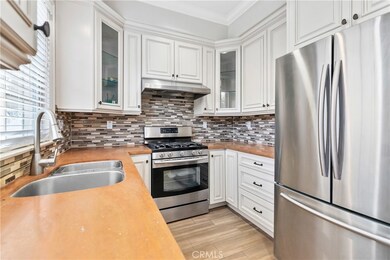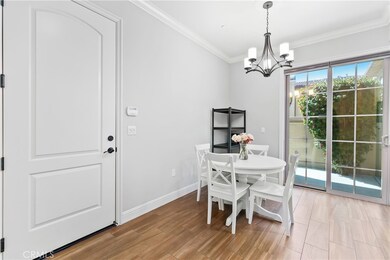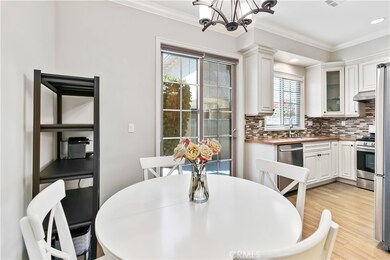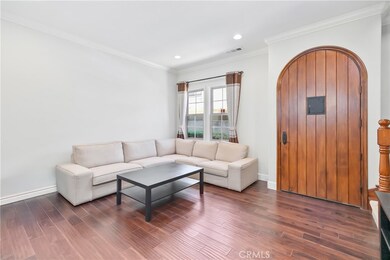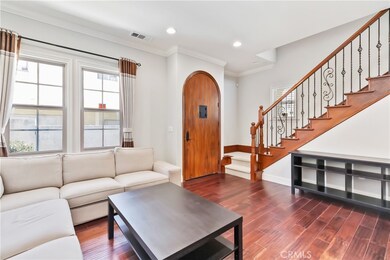
130 Alta St Unit C Arcadia, CA 91006
Highlights
- Primary Bedroom Suite
- Gated Parking
- Open Floorplan
- Holly Avenue Elementary School Rated A
- Custom Home
- 2-minute walk to Bonita Park
About This Home
As of June 2025Welcome to this meticulously maintained front-end condo in a prestigious Arcadia community within a top-rated school district. This elegantly appointed 3-bedroom, 2.5-bath condo with townhome appeal boasts an open-concept living area with soaring ceilings and abundant natural light. The modern kitchen features quartz countertops, custom cabinetry, and stainless steel appliances—perfect for culinary enthusiasts. Enjoy upscale touches throughout, including in-unit laundry, plantation shutters, and refined flooring. The spacious primary suite offers a private retreat with a luxurious ensuite complete with dual vanities and a soaking tub. A private patio provides a charming spot to enjoy your morning coffee. Additional highlights include an attached two-car garage and energy-efficient upgrades. Ideally situated near parks, boutique shopping, and dining, this move-in ready condo perfectly blends modern convenience. Discover sophisticated living that perfectly blends style, comfort, and functionality in this highly sought-after Arcadia enclave.
Last Agent to Sell the Property
Pinnacle Real Estate Group Brokerage Phone: 626-566-0621 License #01932234 Listed on: 03/20/2025

Property Details
Home Type
- Condominium
Est. Annual Taxes
- $11,126
Year Built
- Built in 2015
Lot Details
- 1 Common Wall
- Front and Side Yard Sprinklers
- Private Yard
HOA Fees
- $180 Monthly HOA Fees
Parking
- 2 Car Attached Garage
- Parking Available
- Rear-Facing Garage
- Single Garage Door
- Garage Door Opener
- Gated Parking
- Parking Lot
Home Design
- Custom Home
- Turnkey
- Planned Development
- Fire Rated Drywall
- Frame Construction
- Pre-Cast Concrete Construction
- Stucco
Interior Spaces
- 1,568 Sq Ft Home
- 2-Story Property
- Open Floorplan
- Crown Molding
- High Ceiling
- Electric Fireplace
- Gas Fireplace
- Family Room with Fireplace
- Family Room Off Kitchen
- Living Room with Fireplace
- Den with Fireplace
- Neighborhood Views
- Home Security System
Kitchen
- Six Burner Stove
- Dishwasher
- Granite Countertops
- Ceramic Countertops
- Fireplace in Kitchen
Flooring
- Wood
- Carpet
- Stone
- Tile
Bedrooms and Bathrooms
- 3 Bedrooms | 1 Main Level Bedroom
- Fireplace in Primary Bedroom
- All Upper Level Bedrooms
- Primary Bedroom Suite
- Walk-In Closet
- Fireplace in Bathroom
Laundry
- Laundry Room
- Laundry on upper level
- Washer and Gas Dryer Hookup
Outdoor Features
- Fireplace in Patio
- Exterior Lighting
Schools
- Acacia Elementary And Middle School
- Arcadia High School
Utilities
- Cooling System Powered By Gas
- High Efficiency Air Conditioning
- Forced Air Heating and Cooling System
Additional Features
- Accessible Parking
- ENERGY STAR Qualified Equipment
- Suburban Location
Listing and Financial Details
- Tax Lot 1
- Assessor Parcel Number 5773017088
- $700 per year additional tax assessments
Community Details
Overview
- 3 Units
- Alta Garden HOA, Phone Number (562) 655-0829
Security
- Carbon Monoxide Detectors
- Fire and Smoke Detector
- Fire Sprinkler System
- Firewall
Ownership History
Purchase Details
Home Financials for this Owner
Home Financials are based on the most recent Mortgage that was taken out on this home.Purchase Details
Purchase Details
Home Financials for this Owner
Home Financials are based on the most recent Mortgage that was taken out on this home.Similar Homes in Arcadia, CA
Home Values in the Area
Average Home Value in this Area
Purchase History
| Date | Type | Sale Price | Title Company |
|---|---|---|---|
| Grant Deed | $1,150,000 | Wfg National Title | |
| Interfamily Deed Transfer | -- | None Available | |
| Grant Deed | $830,000 | Stewart Title Company |
Property History
| Date | Event | Price | Change | Sq Ft Price |
|---|---|---|---|---|
| 07/10/2025 07/10/25 | Rented | $4,500 | 0.0% | -- |
| 06/23/2025 06/23/25 | For Rent | $4,500 | 0.0% | -- |
| 06/02/2025 06/02/25 | Sold | $1,150,000 | -2.5% | $733 / Sq Ft |
| 05/27/2025 05/27/25 | Pending | -- | -- | -- |
| 05/09/2025 05/09/25 | Price Changed | $1,180,000 | -1.7% | $753 / Sq Ft |
| 05/09/2025 05/09/25 | For Sale | $1,200,000 | +4.3% | $765 / Sq Ft |
| 05/02/2025 05/02/25 | Off Market | $1,150,000 | -- | -- |
| 03/20/2025 03/20/25 | For Sale | $1,200,000 | +44.6% | $765 / Sq Ft |
| 12/25/2015 12/25/15 | Sold | $830,000 | -4.5% | $529 / Sq Ft |
| 12/07/2015 12/07/15 | Pending | -- | -- | -- |
| 08/26/2015 08/26/15 | For Sale | $868,888 | -- | $554 / Sq Ft |
Tax History Compared to Growth
Tax History
| Year | Tax Paid | Tax Assessment Tax Assessment Total Assessment is a certain percentage of the fair market value that is determined by local assessors to be the total taxable value of land and additions on the property. | Land | Improvement |
|---|---|---|---|---|
| 2024 | $11,126 | $963,281 | $382,990 | $580,291 |
| 2023 | $10,895 | $944,394 | $375,481 | $568,913 |
| 2022 | $10,538 | $925,877 | $368,119 | $557,758 |
| 2021 | $10,347 | $907,723 | $360,901 | $546,822 |
| 2019 | $10,061 | $880,802 | $350,198 | $530,604 |
| 2018 | $9,824 | $863,532 | $343,332 | $520,200 |
| 2016 | $9,571 | $830,000 | $330,000 | $500,000 |
Agents Affiliated with this Home
-
LEI SHEN

Seller's Agent in 2025
LEI SHEN
RE/MAX
(626) 328-9331
27 in this area
65 Total Sales
-
Terry Zheng
T
Seller's Agent in 2025
Terry Zheng
Pinnacle Real Estate Group
(626) 566-0621
2 in this area
4 Total Sales
-
Ariel Ma
A
Buyer's Agent in 2025
Ariel Ma
Keller Williams Realty Irvine
(626) 378-1327
2 in this area
13 Total Sales
Map
Source: California Regional Multiple Listing Service (CRMLS)
MLS Number: AR25061059
APN: 5773-017-088
- 130 Alta St Unit B
- 166 Alta St Unit B
- 125 California St Unit B
- 125 California St Unit C
- 31 Alta St Unit A
- 135 Diamond St
- 150 Diamond St Unit B
- 414 S 2nd Ave Unit D
- 32 Diamond St Unit D
- 156 El Dorado St Unit B
- 334 California St Unit D
- 330 California St Unit F
- 415 California St Unit D
- 586 S 2nd Ave Unit B
- 25 Fano St
- 4268 Jasmine Ln
- 18 Fano St Unit 2
- 126 E Colorado Blvd
- 709 S 2nd Ave Unit 2
- 929 Diamond St
