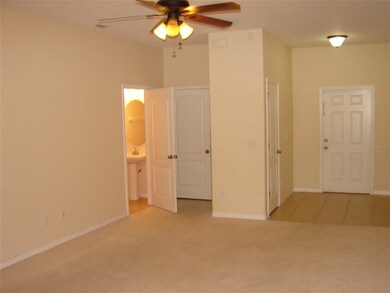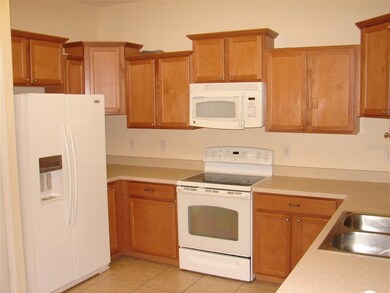
130 Bexley Dr Davenport, FL 33897
Westside NeighborhoodHighlights
- In Ground Pool
- Open Floorplan
- High Ceiling
- Gated Community
- Contemporary Architecture
- Pool View
About This Home
As of November 2021This large 3 bed 2 and 1/2 bath home is one of the largest homes(over 1500 sq.ft.)in the community and has a 1 car garage that's attached. Nice open floor plan for family living with a screened in porch in back which backs up to the community pool and spa for quick access to and from home. There's a 1/2 bath downstairs that so convenient for you and guests. Roof just replaced in the past year and community is now Gated and controls unwanted traffic. The large master bedroom has a view of the swimming pool which is right behind the unit. This community is close to all major attractions and plenty of restaurants, including the H2O water park. There's a community park within a mile with soccer fields and more.
Last Agent to Sell the Property
VALIANT REALTY GROUP LLC License #699332 Listed on: 10/23/2021
Townhouse Details
Home Type
- Townhome
Est. Annual Taxes
- $2,455
Year Built
- Built in 2010
Lot Details
- 1,742 Sq Ft Lot
- South Facing Home
- Irrigation
HOA Fees
- $175 Monthly HOA Fees
Parking
- 1 Car Attached Garage
- Driveway
Home Design
- Contemporary Architecture
- Planned Development
- Slab Foundation
- Wood Frame Construction
- Shingle Roof
- Concrete Siding
Interior Spaces
- 1,595 Sq Ft Home
- 2-Story Property
- Open Floorplan
- High Ceiling
- Ceiling Fan
- Blinds
- Sliding Doors
- Family Room Off Kitchen
- Pool Views
- Security Gate
Kitchen
- Range
- Microwave
- Dishwasher
- Disposal
Flooring
- Carpet
- Linoleum
- Ceramic Tile
Bedrooms and Bathrooms
- 3 Bedrooms
- Walk-In Closet
Laundry
- Laundry on upper level
- Dryer
- Washer
Pool
- In Ground Pool
- In Ground Spa
- Gunite Pool
Schools
- Citrus Ridge Elementary And Middle School
- Ridge Community Senior High School
Utilities
- Central Heating and Cooling System
- Electric Water Heater
- High Speed Internet
- Cable TV Available
Listing and Financial Details
- Down Payment Assistance Available
- Visit Down Payment Resource Website
- Tax Lot 4
- Assessor Parcel Number 26-25-12-999952-000040
Community Details
Overview
- Association fees include community pool, maintenance structure, ground maintenance, maintenance repairs, manager, private road
- $110 Other Monthly Fees
- Robert Oldro Association, Phone Number (801) 955-5126
- Towns Legacy Park Condos
- Towns Legacy Park Subdivision
- Rental Restrictions
Recreation
- Community Pool
- Community Spa
Pet Policy
- Pets Allowed
Security
- Gated Community
- Fire and Smoke Detector
Ownership History
Purchase Details
Home Financials for this Owner
Home Financials are based on the most recent Mortgage that was taken out on this home.Purchase Details
Purchase Details
Purchase Details
Home Financials for this Owner
Home Financials are based on the most recent Mortgage that was taken out on this home.Purchase Details
Similar Homes in Davenport, FL
Home Values in the Area
Average Home Value in this Area
Purchase History
| Date | Type | Sale Price | Title Company |
|---|---|---|---|
| Warranty Deed | $229,000 | Equitable Ttl Of Celebration | |
| Warranty Deed | $108,000 | Attorney | |
| Warranty Deed | -- | None Available | |
| Warranty Deed | $120,000 | North American Title Company | |
| Warranty Deed | $78,000 | Attorney |
Mortgage History
| Date | Status | Loan Amount | Loan Type |
|---|---|---|---|
| Open | $215,000 | New Conventional | |
| Previous Owner | $124,352 | No Value Available |
Property History
| Date | Event | Price | Change | Sq Ft Price |
|---|---|---|---|---|
| 11/19/2021 11/19/21 | Sold | $229,000 | 0.0% | $144 / Sq Ft |
| 10/27/2021 10/27/21 | Pending | -- | -- | -- |
| 10/26/2021 10/26/21 | Off Market | $229,000 | -- | -- |
| 10/24/2021 10/24/21 | For Sale | $215,500 | -5.9% | $135 / Sq Ft |
| 10/23/2021 10/23/21 | Off Market | $229,000 | -- | -- |
| 10/22/2021 10/22/21 | For Sale | $215,500 | 0.0% | $135 / Sq Ft |
| 08/17/2018 08/17/18 | Off Market | $1,100 | -- | -- |
| 11/26/2014 11/26/14 | Rented | $1,100 | 0.0% | -- |
| 11/23/2014 11/23/14 | Under Contract | -- | -- | -- |
| 10/28/2014 10/28/14 | For Rent | $1,100 | -- | -- |
Tax History Compared to Growth
Tax History
| Year | Tax Paid | Tax Assessment Tax Assessment Total Assessment is a certain percentage of the fair market value that is determined by local assessors to be the total taxable value of land and additions on the property. | Land | Improvement |
|---|---|---|---|---|
| 2023 | $2,237 | $189,520 | $0 | $0 |
| 2022 | $2,176 | $184,000 | $100 | $183,900 |
| 2021 | $2,510 | $163,500 | $100 | $163,400 |
| 2020 | $2,455 | $159,000 | $100 | $158,900 |
| 2018 | $2,296 | $155,500 | $100 | $155,400 |
| 2017 | $1,982 | $123,500 | $0 | $0 |
| 2016 | $2,110 | $119,000 | $0 | $0 |
| 2015 | $1,750 | $115,500 | $0 | $0 |
| 2014 | $1,566 | $75,283 | $0 | $0 |
Agents Affiliated with this Home
-
John McGuire
J
Seller's Agent in 2021
John McGuire
VALIANT REALTY GROUP LLC
(407) 719-7987
3 in this area
11 Total Sales
-
Julieta Kraponick
J
Buyer's Agent in 2021
Julieta Kraponick
LPT REALTY, LLC
(407) 377-5900
2 in this area
24 Total Sales
-
Dacia Dixon
D
Buyer's Agent in 2014
Dacia Dixon
PREFERRED SHORE LLC
(321) 437-6205
1 in this area
25 Total Sales
Map
Source: Stellar MLS
MLS Number: O5981056
APN: 26-25-12-999952-000040
- 538 Bexley Dr
- 652 Chelsea Dr
- 855 Brayton Ln
- 1560 Chelsea Dr
- 1336 Chelsea Dr
- 1172 Chelsea Dr
- 1132 Chelsea Dr
- 340 Haversham Way
- 1010 Chelsea Dr
- 210 Cheshire Way
- 260 Cheshire Way
- 307 Dalton Ct
- 1528 Mirabella Cir
- 313 Cheshire Way
- 1536 Mirabella Cir
- 1496 Mirabella Cir
- 226 Verona Ave
- 309 Verona Ave
- 319 Verona Ave
- 1475 Mirabella Cir






