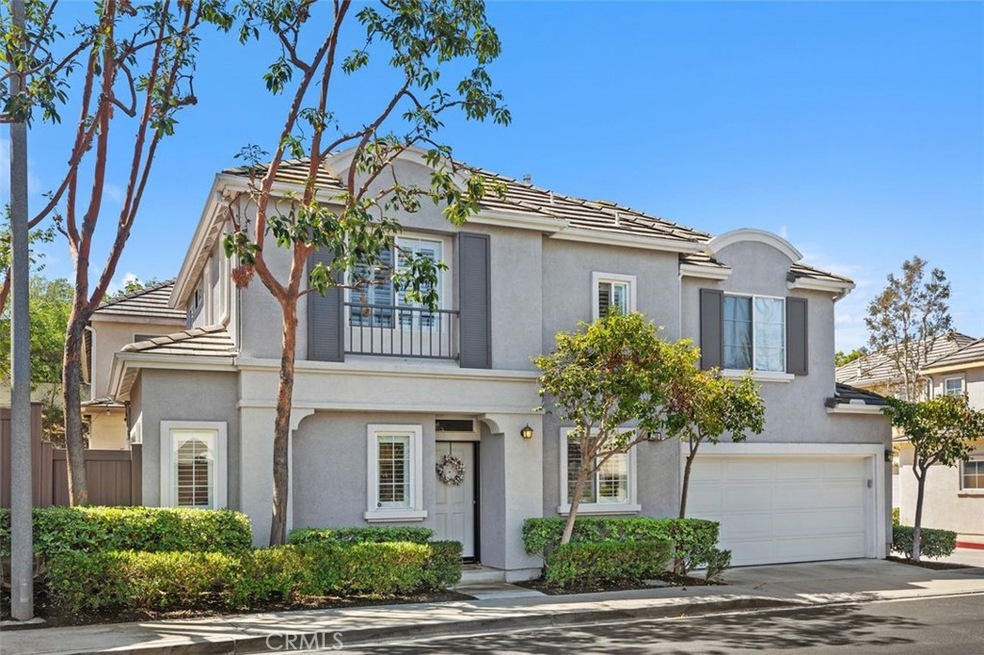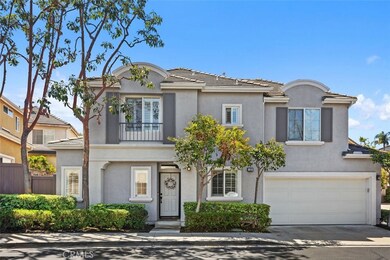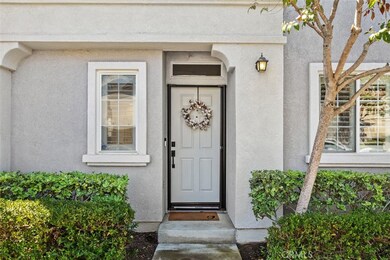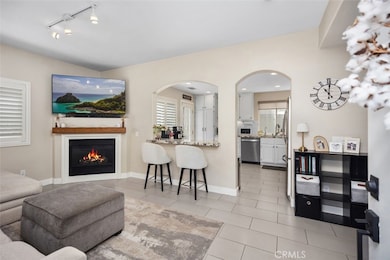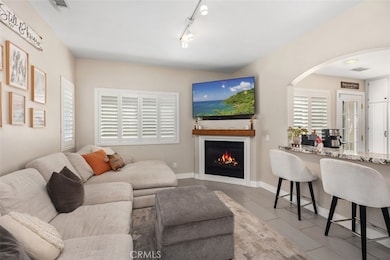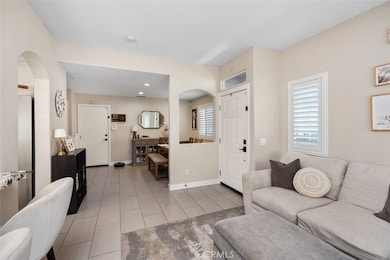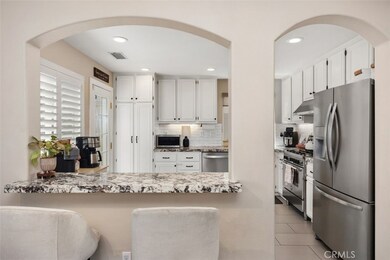
130 Bloomfield Ln Rancho Santa Margarita, CA 92688
Las Flores NeighborhoodHighlights
- Spa
- Updated Kitchen
- Property is near a park
- Las Flores Middle School Rated A
- Open Floorplan
- Traditional Architecture
About This Home
As of June 2025Welcome to the highly-desirable Magnolia Community of Rancho Santa Margarita! We proudly offer approximately 1,438 square feet of gorgeous living space with three bedrooms and two and a half bathrooms. The upgraded kitchen features granite countertops and stainless steel appliances. High-end tile flooring and a custom fireplace hearth add sophistication throughout the home. Plantation shutters and paneled walls create a refined ambiance. The bathrooms have also been upgraded. The home has a perfect curb appeal and the back yard is good sized for BBQ's and entertaining. A two-car garage provides direct entry. Upgraded amenities include: newer AC unit and FCU, newer water heater 2022, new dishwasher, whole house fan, reverse osmosis, water softener and repiped pex piping! The community features a junior Olympic pool, spa, parks, BBQ areas, a splash pad, tennis and sports courts and more! No Mello Roos! Close to shopping, dining and award winning schools! Schedule your tour today!
Last Agent to Sell the Property
Coldwell Banker Realty Brokerage Phone: 949-300-7412 License #01856243 Listed on: 05/28/2025

Property Details
Home Type
- Condominium
Est. Annual Taxes
- $6,732
Year Built
- Built in 1999 | Remodeled
Lot Details
- No Common Walls
- Front and Back Yard Sprinklers
- Back Yard
HOA Fees
Parking
- 2 Car Attached Garage
- Parking Available
- Front Facing Garage
- Single Garage Door
Home Design
- Traditional Architecture
- Slab Foundation
- Wood Product Walls
- Fire Rated Drywall
- Pre-Cast Concrete Construction
- Stucco
Interior Spaces
- 1,438 Sq Ft Home
- 2-Story Property
- Open Floorplan
- Wired For Data
- Ceiling Fan
- Recessed Lighting
- Gas Fireplace
- Plantation Shutters
- Custom Window Coverings
- Family Room with Fireplace
- Formal Dining Room
- Neighborhood Views
- Alarm System
Kitchen
- Updated Kitchen
- Eat-In Kitchen
- Gas Cooktop
- Range Hood
- <<microwave>>
- Water Line To Refrigerator
- Dishwasher
- ENERGY STAR Qualified Appliances
- Granite Countertops
- Disposal
Flooring
- Carpet
- Tile
Bedrooms and Bathrooms
- 3 Bedrooms
- All Upper Level Bedrooms
Laundry
- Laundry Room
- 220 Volts In Laundry
Outdoor Features
- Spa
- Open Patio
- Exterior Lighting
- Rain Gutters
- Front Porch
Location
- Property is near a park
- Urban Location
Schools
- Las Flores Elementary And Middle School
- Tesoro High School
Utilities
- Forced Air Heating and Cooling System
- Natural Gas Connected
- ENERGY STAR Qualified Water Heater
- Cable TV Available
Listing and Financial Details
- Tax Lot 2
- Tax Tract Number 15600
- Assessor Parcel Number 93883862
- $91 per year additional tax assessments
- Seller Considering Concessions
Community Details
Overview
- 84 Units
- Magnolia Association, Phone Number (800) 232-7517
- Las Flores Association, Phone Number (800) 428-5588
- Magnolia Subdivision
Amenities
- Community Barbecue Grill
- Picnic Area
Recreation
- Tennis Courts
- Ping Pong Table
- Community Playground
- Community Pool
- Community Spa
Security
- Carbon Monoxide Detectors
- Fire and Smoke Detector
Ownership History
Purchase Details
Home Financials for this Owner
Home Financials are based on the most recent Mortgage that was taken out on this home.Purchase Details
Purchase Details
Home Financials for this Owner
Home Financials are based on the most recent Mortgage that was taken out on this home.Purchase Details
Purchase Details
Home Financials for this Owner
Home Financials are based on the most recent Mortgage that was taken out on this home.Purchase Details
Home Financials for this Owner
Home Financials are based on the most recent Mortgage that was taken out on this home.Purchase Details
Purchase Details
Home Financials for this Owner
Home Financials are based on the most recent Mortgage that was taken out on this home.Purchase Details
Home Financials for this Owner
Home Financials are based on the most recent Mortgage that was taken out on this home.Purchase Details
Home Financials for this Owner
Home Financials are based on the most recent Mortgage that was taken out on this home.Similar Homes in the area
Home Values in the Area
Average Home Value in this Area
Purchase History
| Date | Type | Sale Price | Title Company |
|---|---|---|---|
| Grant Deed | $930,000 | Lawyers Title Company | |
| Quit Claim Deed | -- | -- | |
| Grant Deed | $615,000 | Fidelity National Title Co | |
| Interfamily Deed Transfer | -- | Fidelity National Title Oran | |
| Interfamily Deed Transfer | -- | None Available | |
| Grant Deed | $385,000 | First American | |
| Interfamily Deed Transfer | -- | None Available | |
| Grant Deed | $515,000 | California Title Company | |
| Grant Deed | $270,000 | Fidelity National Title Ins | |
| Grant Deed | $227,000 | Chicago Title Co |
Mortgage History
| Date | Status | Loan Amount | Loan Type |
|---|---|---|---|
| Previous Owner | $351,000 | New Conventional | |
| Previous Owner | $351,000 | New Conventional | |
| Previous Owner | $383,271 | VA | |
| Previous Owner | $388,170 | VA | |
| Previous Owner | $412,000 | Negative Amortization | |
| Previous Owner | $340,000 | Unknown | |
| Previous Owner | $20,734 | Unknown | |
| Previous Owner | $61,342 | Unknown | |
| Previous Owner | $216,000 | Balloon | |
| Previous Owner | $220,180 | No Value Available | |
| Closed | $100,000 | No Value Available |
Property History
| Date | Event | Price | Change | Sq Ft Price |
|---|---|---|---|---|
| 07/11/2025 07/11/25 | For Rent | $3,950 | 0.0% | -- |
| 06/27/2025 06/27/25 | Sold | $930,000 | -2.1% | $647 / Sq Ft |
| 06/11/2025 06/11/25 | Pending | -- | -- | -- |
| 05/28/2025 05/28/25 | For Sale | $950,000 | +54.5% | $661 / Sq Ft |
| 05/21/2020 05/21/20 | Sold | $615,000 | +0.8% | $422 / Sq Ft |
| 04/19/2020 04/19/20 | Pending | -- | -- | -- |
| 04/15/2020 04/15/20 | For Sale | $610,000 | -- | $418 / Sq Ft |
Tax History Compared to Growth
Tax History
| Year | Tax Paid | Tax Assessment Tax Assessment Total Assessment is a certain percentage of the fair market value that is determined by local assessors to be the total taxable value of land and additions on the property. | Land | Improvement |
|---|---|---|---|---|
| 2024 | $6,732 | $659,402 | $453,777 | $205,625 |
| 2023 | $6,582 | $646,473 | $444,879 | $201,594 |
| 2022 | $6,457 | $633,798 | $436,156 | $197,642 |
| 2021 | $7,019 | $621,371 | $427,604 | $193,767 |
| 2020 | $5,333 | $454,410 | $254,252 | $200,158 |
| 2019 | $5,707 | $445,500 | $249,266 | $196,234 |
| 2018 | $5,618 | $436,765 | $244,378 | $192,387 |
| 2017 | $5,869 | $428,201 | $239,586 | $188,615 |
| 2016 | $5,874 | $419,805 | $234,888 | $184,917 |
| 2015 | $5,942 | $413,500 | $231,360 | $182,140 |
| 2014 | $5,896 | $405,401 | $226,828 | $178,573 |
Agents Affiliated with this Home
-
Kerry Vanderwaag

Seller's Agent in 2025
Kerry Vanderwaag
Property Solutions
(702) 429-0738
16 Total Sales
-
Steven Mino

Seller's Agent in 2025
Steven Mino
Coldwell Banker Realty
(949) 300-7412
3 in this area
94 Total Sales
-
Stephanie Young

Seller's Agent in 2020
Stephanie Young
Coldwell Banker Realty
(714) 251-3612
1 in this area
221 Total Sales
-
Santos Aloi

Buyer's Agent in 2020
Santos Aloi
Lexus Realty
(949) 690-7099
6 Total Sales
Map
Source: California Regional Multiple Listing Service (CRMLS)
MLS Number: OC25108094
APN: 938-838-62
- 134 Bloomfield Ln
- 68 Radiance Ln
- 8 Edelweiss
- 58 Rolling Ridge
- 29 Spring View Way
- 11 Spring View Way
- 11 Lark Dr
- 11 Chaparral Ct
- 39 Legacy Way
- 243 Seacountry Ln
- 94 Seacountry Ln
- 42 Seacountry Ln
- 35 Seacountry Ln
- 10 Edendale St
- 2 Waverly Place
- 15 Pleasanton Ln
- 25 Thalia St
- 26395 Marsala Way
- 26181 San Marino Ct
- 50 Hawk Hill
