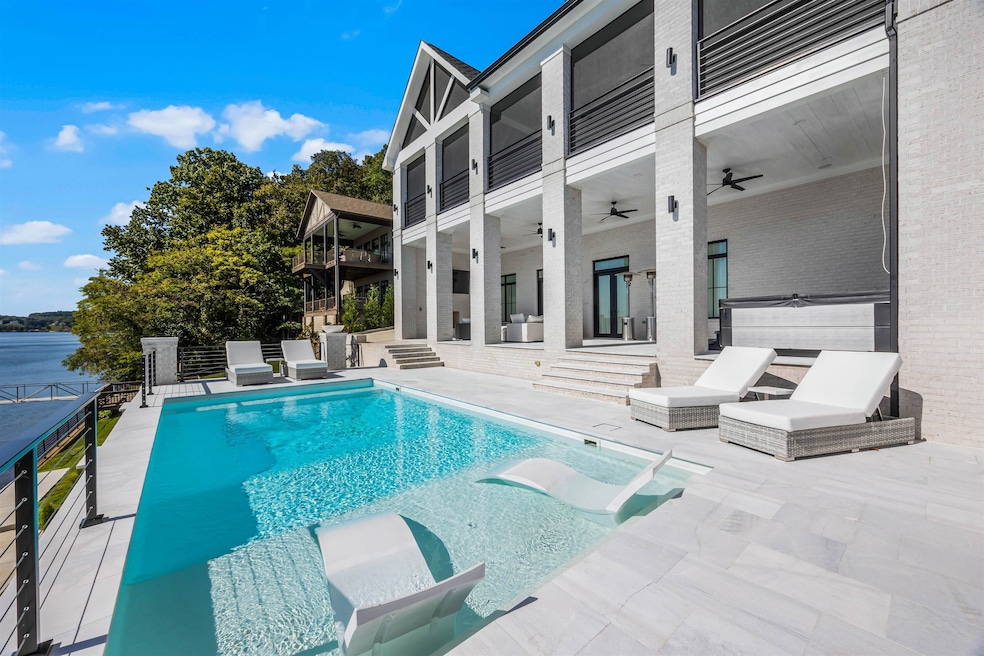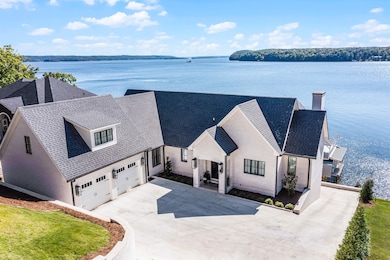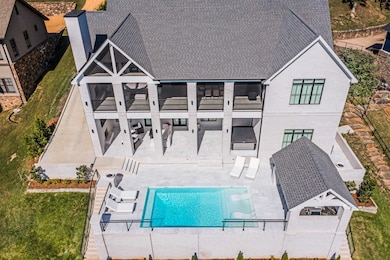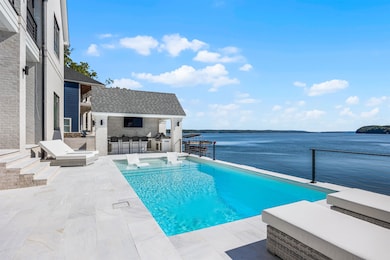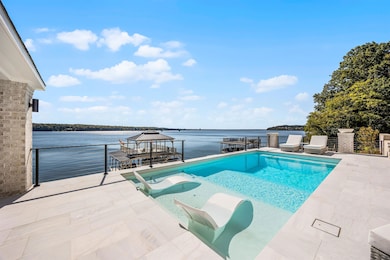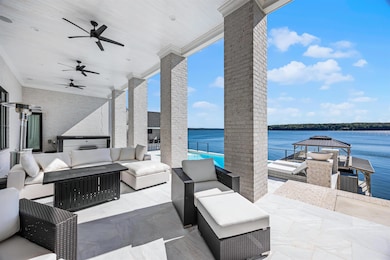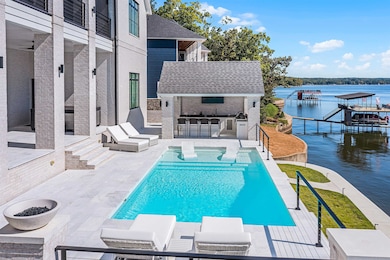
130 Breathtaking Loop Savannah, TN 38372
Highlights
- Boathouse
- Boat Slip
- Gated with Attendant
- Docks
- Second Kitchen
- 5-minute walk to Burton Branch State Recreation Area
About This Home
As of July 2025Experience the epitome of luxury living in this breathtaking, lakefront masterpiece. This stunning estate boasts unobstructed views of Pickwick Lake.Custom pool with steps leading directly to the lake.Top of the line boat house with lifts,outdoor kitchen,Soaring ceilings,expansive windows, porcelain flooring throughout,richly appointed finishes, gourmet kitchen with high-end appliances, butler kitchen, theatre, 2nd level kitchen,all bedrooms have private baths. Own your Piece of Paradise
Last Agent to Sell the Property
List 4 Less Realty, LLC License #322628 Listed on: 01/03/2025
Home Details
Home Type
- Single Family
Est. Annual Taxes
- $7,883
Year Built
- Built in 2022
Lot Details
- Waterfront
- Landscaped Professionally
- Sprinklers on Timer
HOA Fees
- $167 Monthly HOA Fees
Home Design
- Contemporary Architecture
- Composition Shingle Roof
Interior Spaces
- 6,800-6,999 Sq Ft Home
- 6,800 Sq Ft Home
- 3-Story Property
- Wet Bar
- Central Vacuum
- Built-in Bookshelves
- Smooth Ceilings
- Vaulted Ceiling
- Gas Log Fireplace
- Fireplace Features Masonry
- Window Treatments
- Casement Windows
- Mud Room
- Two Story Entrance Foyer
- Great Room
- Living Room with Fireplace
- 3 Fireplaces
- Open Floorplan
- Home Theater
- Den with Fireplace
- Bonus Room with Fireplace
- Play Room
- Screened Porch
- Storage Room
Kitchen
- Second Kitchen
- Double Oven
- Gas Cooktop
- Microwave
- Ice Maker
- Dishwasher
- Kitchen Island
- Trash Compactor
- Disposal
- Instant Hot Water
Flooring
- Wood
- Marble
- Tile
Bedrooms and Bathrooms
- Sitting Area In Primary Bedroom
- 4 Bedrooms | 3 Main Level Bedrooms
- Primary Bedroom on Main
- Primary Bedroom Upstairs
- En-Suite Bathroom
- Walk-In Closet
- Dressing Area
- Two Primary Bathrooms
- Primary Bathroom is a Full Bathroom
- Powder Room
- Dual Vanity Sinks in Primary Bathroom
- Whirlpool Bathtub
- Bathtub With Separate Shower Stall
Laundry
- Laundry Room
- Dryer
- Washer
Attic
- Attic Access Panel
- Permanent Attic Stairs
Finished Basement
- Walk-Out Basement
- Basement Fills Entire Space Under The House
Home Security
- Monitored
- Security Gate
- Fire and Smoke Detector
- Termite Clearance
Parking
- 2 Car Garage
- Side Facing Garage
- Garage Door Opener
- Driveway
Pool
- Pool House
- Heated In Ground Pool
- Pool Equipment or Cover
Outdoor Features
- Water Access
- Boat Slip
- Boathouse
- Docks
- Balcony
- Deck
- Patio
- Gazebo
- Outdoor Gas Grill
Utilities
- Multiple cooling system units
- Central Heating and Cooling System
- Vented Exhaust Fan
- Heat Pump System
- Heating System Uses Gas
- 220 Volts
- Gas Water Heater
- Cable TV Available
Listing and Financial Details
- Assessor Parcel Number 137M A 011.00
Community Details
Overview
- The Preserve Ph 1 A Subdivision
- Property managed by Preserve @ Pickwick
- Mandatory home owners association
- Community Lake
Amenities
- Clubhouse
Recreation
- Tennis Courts
- Recreation Facilities
- Community Pool
Security
- Gated with Attendant
- Building Fire Alarm
Ownership History
Purchase Details
Home Financials for this Owner
Home Financials are based on the most recent Mortgage that was taken out on this home.Purchase Details
Purchase Details
Purchase Details
Purchase Details
Purchase Details
Purchase Details
Purchase Details
Purchase Details
Similar Homes in Savannah, TN
Home Values in the Area
Average Home Value in this Area
Purchase History
| Date | Type | Sale Price | Title Company |
|---|---|---|---|
| Warranty Deed | $650,000 | None Available | |
| Deed | $516,666 | -- | |
| Deed | -- | -- | |
| Warranty Deed | $2,250,000 | -- | |
| Warranty Deed | $3,000,000 | -- | |
| Deed | -- | -- | |
| Deed | -- | -- | |
| Deed | -- | -- | |
| Deed | -- | -- | |
| Deed | -- | -- | |
| Deed | -- | -- |
Mortgage History
| Date | Status | Loan Amount | Loan Type |
|---|---|---|---|
| Closed | $474,000 | Credit Line Revolving | |
| Closed | $2,370,000 | Credit Line Revolving | |
| Closed | $650,000 | Purchase Money Mortgage |
Property History
| Date | Event | Price | Change | Sq Ft Price |
|---|---|---|---|---|
| 07/24/2025 07/24/25 | Sold | $3,100,000 | -4.6% | $456 / Sq Ft |
| 06/28/2025 06/28/25 | Pending | -- | -- | -- |
| 06/22/2025 06/22/25 | Price Changed | $3,249,950 | -9.6% | $478 / Sq Ft |
| 02/27/2025 02/27/25 | Price Changed | $3,595,000 | -27.4% | $529 / Sq Ft |
| 01/03/2025 01/03/25 | For Sale | $4,950,000 | -- | $728 / Sq Ft |
Tax History Compared to Growth
Tax History
| Year | Tax Paid | Tax Assessment Tax Assessment Total Assessment is a certain percentage of the fair market value that is determined by local assessors to be the total taxable value of land and additions on the property. | Land | Improvement |
|---|---|---|---|---|
| 2024 | $7,883 | $450,450 | $125,000 | $325,450 |
| 2023 | $7,883 | $450,450 | $125,000 | $325,450 |
| 2022 | $2,638 | $128,075 | $125,000 | $3,075 |
| 2021 | $2,638 | $128,075 | $125,000 | $3,075 |
| 2020 | $2,638 | $128,075 | $125,000 | $3,075 |
| 2019 | $2,638 | $128,075 | $125,000 | $3,075 |
| 2018 | $2,550 | $128,075 | $125,000 | $3,075 |
| 2017 | $2,664 | $128,100 | $125,000 | $3,100 |
| 2016 | $2,664 | $128,100 | $125,000 | $3,100 |
| 2015 | $2,331 | $128,100 | $125,000 | $3,100 |
| 2014 | -- | $128,100 | $125,000 | $3,100 |
Agents Affiliated with this Home
-
Christie Hurst

Seller's Agent in 2025
Christie Hurst
List 4 Less Realty, LLC
(731) 607-0561
222 Total Sales
-
Duane Wright

Buyer's Agent in 2025
Duane Wright
Duane Wright Realty
(731) 607-3076
197 Total Sales
Map
Source: Memphis Area Association of REALTORS®
MLS Number: 10187491
APN: 137M-A-011.00
- 55B Oasis Ln
- 44 Breathtaking Loop
- 43 Breathtaking Loop
- LOT 14 Breathtaking Loop
- LOT 28 Endless View Ridge Ridge
- 90 Endless View Ridge
- 240 Breathtaking Loop
- LOT 212 Preserve Hideaway Plan Blvd
- LOT 212 Preserve Willow Plan Blvd
- LOTS 99,100,101 Gentle Ridge Way
- LOT 101 Gentle Ridge Way
- LOT 100 Gentle Ridge Way
- LOT 99 Gentle Ridge Way
- LOT 98 Gentle Ridge Way
- LOT 111 Bright View Ln
- 10 Oasis Ln
- LOTS 88 & 89 Pioneer Trail
- 1720 Point Grand Dr
- 200 Pioneer Ln
- LOT 138 Majestic Cove
