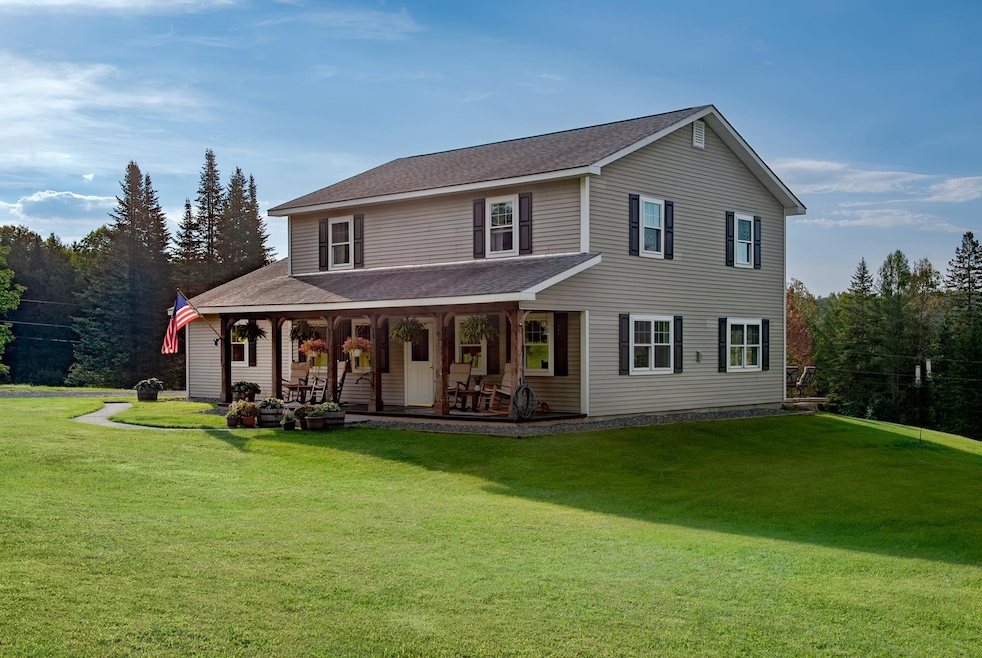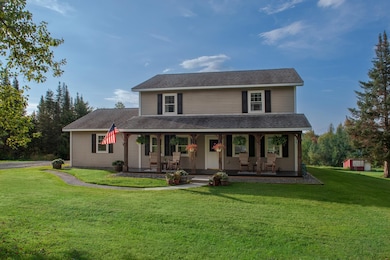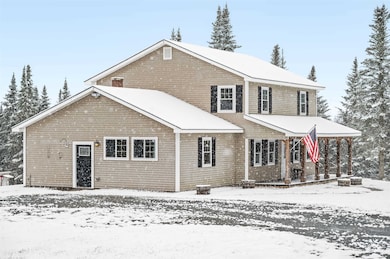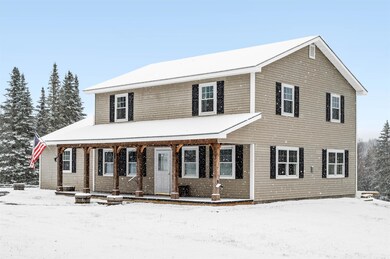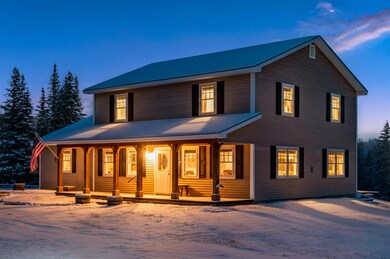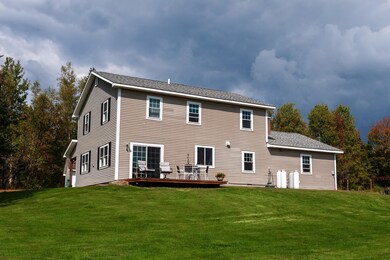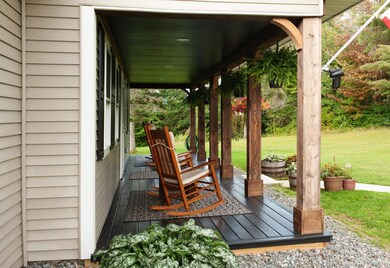130 Center Rd Hardwick, VT 05843
Estimated payment $4,230/month
Highlights
- Popular Property
- 15.4 Acre Lot
- Mountain View
- Primary Bedroom Suite
- Colonial Architecture
- Wooded Lot
About This Home
This Vermont Homestead is a charming and move-in-ready colonial home featuring 4 bedrooms and 2 bathrooms. It offers a seamless flow from the entrance, including a bonus room off the mudroom and a first-floor bedroom and bathroom for convenience. The large, open kitchen, dining, and living areas are filled with natural light thanks to all new windows. Upstairs, you'll find an oversized primary bedroom and two additional bedrooms. The barn/garage includes partially finished space on the main floor and an upstairs accessory apartment, which features a beautiful studio with a full kitchen, and 3⁄4 bathroom (an additional 400sqft finished living space) and a built-in AC unit. Step outside onto the deck to enjoy stunning mountain views. The 15+ acres boast trails and scenic spots along the paths, perfect for exploring. A lighted fire ring/picnic area is a fun surprise, perfect for gathering friends and making memories. The location is close to shopping, schools, and many lakes, including Caspian lake in Greensboro. Don't miss the opportunity to see this exceptional property in person—you'll be glad you did.
Listing Agent
BHHS Vermont Realty Group/Morrisville-Stowe License #081.0004093 Listed on: 11/16/2025

Home Details
Home Type
- Single Family
Est. Annual Taxes
- $12,236
Year Built
- Built in 1997
Lot Details
- 15.4 Acre Lot
- Rural Setting
- Wooded Lot
- Property is zoned RR
Parking
- 1 Car Attached Garage
- Stone Driveway
Home Design
- Colonial Architecture
- Concrete Foundation
- Wood Frame Construction
- Shingle Roof
Interior Spaces
- 2,600 Sq Ft Home
- Property has 2 Levels
- Mud Room
- Combination Kitchen and Dining Room
- Bonus Room
- Utility Room
- Mountain Views
Kitchen
- Built-In Oven
- Gas Range
- Range Hood
- Dishwasher
Bedrooms and Bathrooms
- 4 Bedrooms
- Primary Bedroom Suite
Home Security
- Carbon Monoxide Detectors
- Fire and Smoke Detector
Schools
- Hardwick Elementary School
- Hazen Union Middle School
- Hazen Uhsd #26 High School
Utilities
- Baseboard Heating
- Heating System Uses Oil
- Heating System Uses Wood
- Radiant Heating System
- 200+ Amp Service
- Drilled Well
- Septic Tank
Additional Features
- Outbuilding
- Property is near shops
- Pasture
Community Details
- Trails
Map
Home Values in the Area
Average Home Value in this Area
Tax History
| Year | Tax Paid | Tax Assessment Tax Assessment Total Assessment is a certain percentage of the fair market value that is determined by local assessors to be the total taxable value of land and additions on the property. | Land | Improvement |
|---|---|---|---|---|
| 2024 | $9,587 | $265,800 | $66,500 | $199,300 |
| 2023 | $8,415 | $265,800 | $66,500 | $199,300 |
| 2022 | $8,026 | $265,800 | $66,500 | $199,300 |
| 2021 | $8,206 | $265,800 | $66,500 | $199,300 |
| 2020 | $8,259 | $265,800 | $66,500 | $199,300 |
| 2019 | $7,905 | $265,800 | $66,500 | $199,300 |
| 2018 | $7,806 | $265,800 | $66,500 | $199,300 |
| 2017 | -- | $265,800 | $66,500 | $199,300 |
| 2016 | $7,438 | $265,800 | $66,500 | $199,300 |
| 2015 | -- | $2,686 | $0 | $0 |
| 2014 | -- | $2,686 | $0 | $0 |
| 2013 | -- | $2,686 | $0 | $0 |
Property History
| Date | Event | Price | List to Sale | Price per Sq Ft |
|---|---|---|---|---|
| 02/25/2026 02/25/26 | Price Changed | $625,000 | -3.8% | $240 / Sq Ft |
| 11/16/2025 11/16/25 | For Sale | $650,000 | -- | $250 / Sq Ft |
Source: PrimeMLS
MLS Number: 5069770
- 11 Slapp Hill
- 42 Depot St
- 122 Mill St
- 979 Center Rd
- 0 Vermont 14 Unit 26.4
- 236 Evergreen Manor Dr
- 28 Upper Cherry St
- 26 Spring St
- 472 Wolcott St
- 67 Buffalo St
- 71 Woodbury St
- 902 Vermont 16
- 46 Dutton Rd
- 1665 Vermont 16
- 55 Bayley Hazen Rd
- 33 Williams Ln
- 6141 Vt Rte 15
- 0 Tousant Hill Rd Unit 5044675
- 190 Upper Edsall Rd
- 1974 the Bend Rd
- 782 Woods Hill Rd Unit SI ID1264825P
- 37 Catamount St
- 46 Court St Unit 1
- 55 Foundry St
- 103-105 Puckerbrush Rd E
- 75 Fenimore St
- 68 Rail Trail Ln
- 2906 Laporte Rd Unit 1
- 140 W Hill Rd
- 2288 S Wheelock Rd Unit 2288 S Wheelock Rd Unit 1
- 50 High St Unit 2
- 473 Maple St Unit 3
- 473 Maple St Unit 1
- 416 Center St Unit House
- 6137 Memorial Dr
- 613 Summer St Unit 2
- 27 Orient St Unit 1
- 32 St Johns St
- 333 Wade Pasture Rd
- 1171 Brook Rd Unit 14
Ask me questions while you tour the home.
