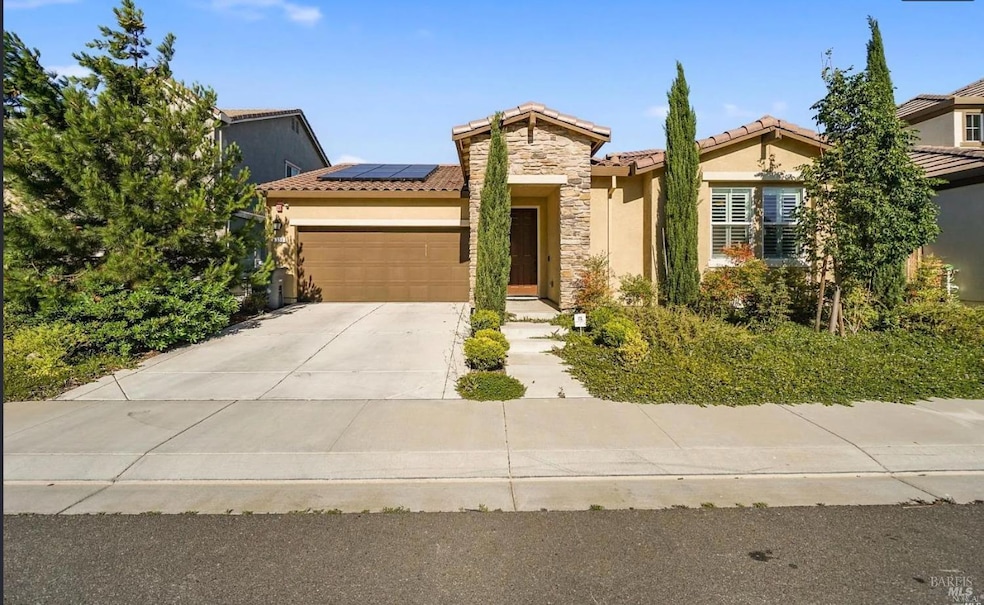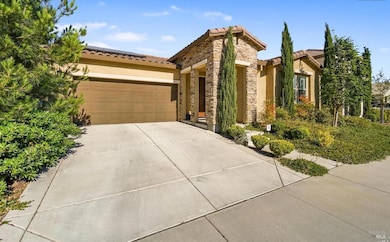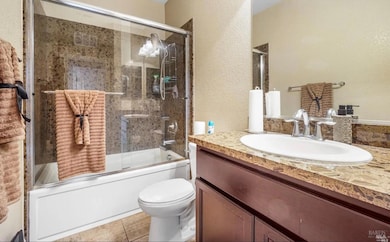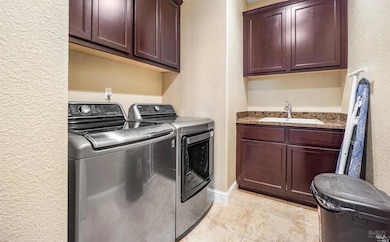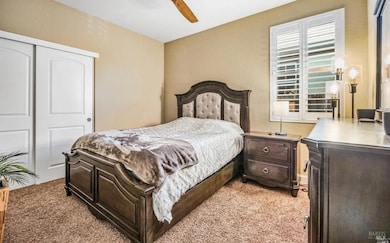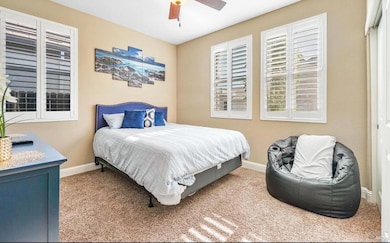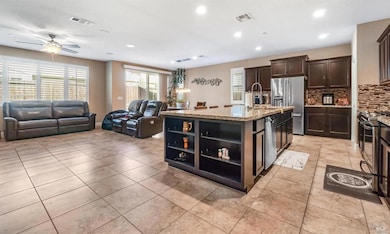130 Clematis St Vacaville, CA 95687
Estimated payment $4,457/month
Highlights
- Solar Power System
- Combination Kitchen and Living
- Walk-In Pantry
- Will C. Wood High School Rated A-
- No HOA
- 1 Car Attached Garage
About This Home
This beautifully maintained 3-bedroom, 2-bathroom single-story home, built in 2017, offers modern comfort, low-maintenance living, and an incredible financing opportunity you won't want to miss. Step inside to an inviting open layout with well-kept interiors and thoughtful finishes throughout. The home comes with multiple included furnishingsa cozy sofa set, dining set, bedroom sets, TVs, and even a stunning freshwater fish aquariummaking your move-in experience easy and seamless. And here's the deal you truly can't beat: an assumable VA loan at just 3.125! Opportunities like this are rarelock in an amazing rate and step into a turn-key home that's ready for you. Homes like this don't come around often. Come see 130 Clematis St today and discover why it's the perfect place to call home!
Home Details
Home Type
- Single Family
Est. Annual Taxes
- $10,062
Year Built
- Built in 2017
Lot Details
- 4,591 Sq Ft Lot
- Sprinklers on Timer
Parking
- 1 Car Attached Garage
- 2 Open Parking Spaces
- Garage Door Opener
Home Design
- Tile Roof
Interior Spaces
- 1,780 Sq Ft Home
- 1-Story Property
- Family Room
- Combination Kitchen and Living
- Stacked Washer and Dryer
Kitchen
- Walk-In Pantry
- Kitchen Island
Bedrooms and Bathrooms
- 3 Bedrooms
- 2 Full Bathrooms
Additional Features
- Solar Power System
- Central Heating and Cooling System
Community Details
- No Home Owners Association
Listing and Financial Details
- Assessor Parcel Number 0138-052-020
Map
Home Values in the Area
Average Home Value in this Area
Tax History
| Year | Tax Paid | Tax Assessment Tax Assessment Total Assessment is a certain percentage of the fair market value that is determined by local assessors to be the total taxable value of land and additions on the property. | Land | Improvement |
|---|---|---|---|---|
| 2025 | $10,062 | $668,560 | $222,853 | $445,707 |
| 2024 | $10,062 | $655,452 | $218,484 | $436,968 |
| 2023 | $9,844 | $642,600 | $214,200 | $428,400 |
| 2022 | $9,714 | $630,000 | $210,000 | $420,000 |
| 2021 | $8,595 | $509,294 | $157,676 | $351,618 |
| 2020 | $8,551 | $504,073 | $156,060 | $348,013 |
| 2019 | $8,322 | $494,190 | $153,000 | $341,190 |
| 2018 | $8,248 | $484,500 | $150,000 | $334,500 |
| 2017 | $3,527 | $117,720 | $117,720 | $0 |
Property History
| Date | Event | Price | List to Sale | Price per Sq Ft | Prior Sale |
|---|---|---|---|---|---|
| 11/21/2025 11/21/25 | For Sale | $685,000 | +8.7% | $385 / Sq Ft | |
| 09/07/2021 09/07/21 | Sold | $630,000 | 0.0% | $354 / Sq Ft | View Prior Sale |
| 09/07/2021 09/07/21 | Pending | -- | -- | -- | |
| 07/15/2021 07/15/21 | For Sale | $630,000 | -- | $354 / Sq Ft |
Purchase History
| Date | Type | Sale Price | Title Company |
|---|---|---|---|
| Grant Deed | $630,000 | Placer Title Company | |
| Grant Deed | $485,000 | Placer Title Company |
Mortgage History
| Date | Status | Loan Amount | Loan Type |
|---|---|---|---|
| Open | $620,000 | VA | |
| Previous Owner | $486,108 | VA |
Source: MetroList
MLS Number: 325099868
APN: 0138-052-020
- 227 Wisteria Cir
- 372 Primrose Dr
- 112 Wisteria Cir
- 2019 Spirea Ct
- 355 Hibiscus St
- 543 Datura Dr
- 536 Datura Dr
- 845 Cosmos Dr
- 749 Oakmeade Dr
- 864 Cosmos Dr
- 790 Arbor Oaks Dr
- Sequoia Plan at Roberts Ranch - Serenity
- Cypress Plan at Roberts Ranch - Harmony
- Eucalyptus Plan at Roberts Ranch - Serenity
- Magnolia Plan at Roberts Ranch - Harmony
- Sycamore Plan at Roberts Ranch - Serenity
- Ash Plan at Roberts Ranch - Harmony
- 4025 Marshall Rd
- 418 Thresher Dr
- 4031 Marshall Rd
- 537 Lavender Dr
- 613 Sweet Pea St
- 706 Hydrangea Dr
- 125 Kingswood Ave
- 349 Temple Dr
- 861 Sonnet Dr
- 112 Spinnaker Ct
- 307 Maverick Dr
- 261 Joyce Dr
- 112 Kodiak Dr
- 100 Summerfield Dr
- 340 Colonial Cir
- 115 Isle Royale Cir
- 1701 Marshall Rd
- 812 Beelard Dr
- 1300 Burton Dr
- 555 Elmira Rd
- 200 Leisure Way
- 749 Beelard Dr
- 6006 Driver Ct
