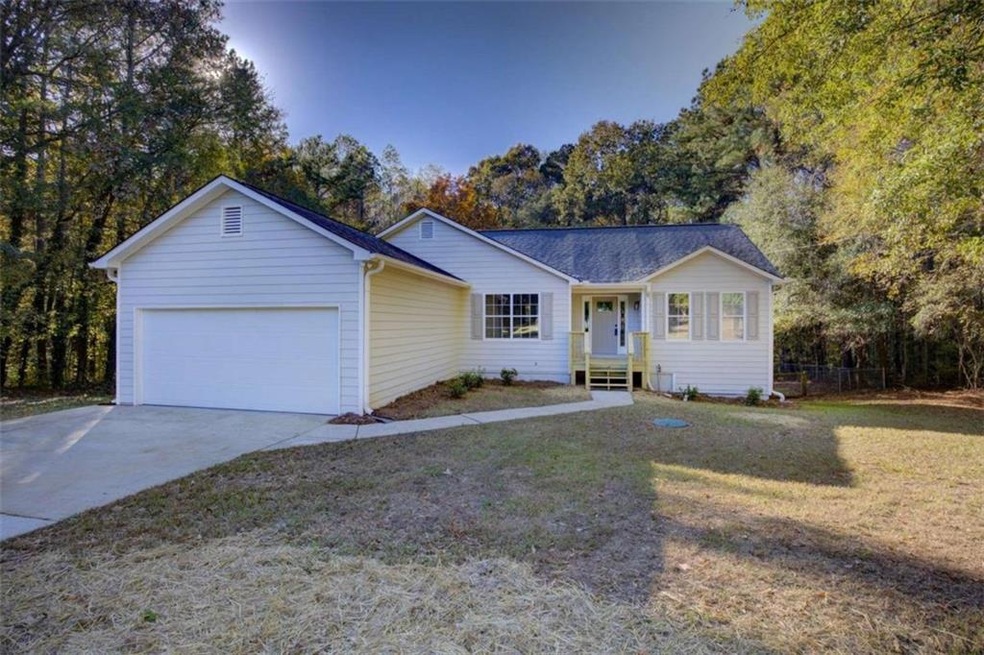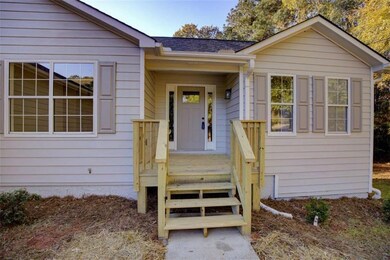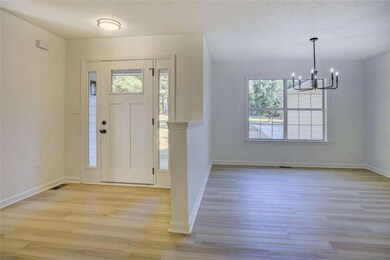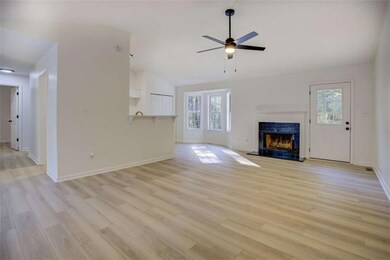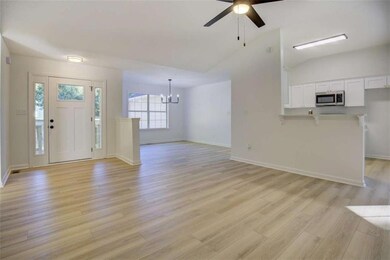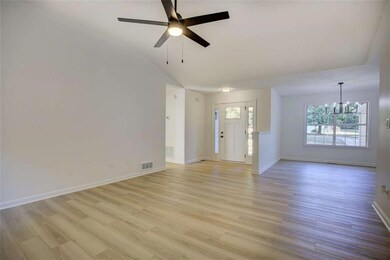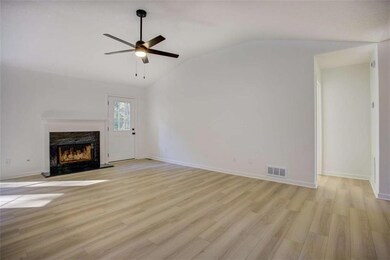130 Country Mill Ln Stockbridge, GA 30281
Estimated payment $1,909/month
Highlights
- Open-Concept Dining Room
- Attic
- Stone Countertops
- Ranch Style House
- 1 Fireplace
- White Kitchen Cabinets
About This Home
Welcome to 130 Country Mill Lane, a fully renovated ranch-style home offering the perfect blend of modern comfort and timeless appeal. Located in the sought-after Stockbridge area, this charming home boasts a spacious, open floor plan and has been thoughtfully updated throughout. Step inside and be greeted by stunning white oak-finished luxury vinyl plank flooring that flows seamlessly throughout the entire home, creating a warm and inviting atmosphere. The spacious living areas are ideal for everyday living and entertaining, with plenty of natural light enhancing the home's bright, airy feel. The chef-inspired kitchen features all-new cabinetry, sleek quartz countertops, and high-end finishes, making it both functional and beautiful. The generous master suite includes a double vanity, separate tub and shower, and offers a relaxing retreat at the end of the day. The real bonus is the full, unfinished basement-providing endless possibilities for additional living space, storage, or customization to suit your needs. Whether you want to create a home gym, media room, or additional bedrooms, the basement gives you the flexibility to expand. Enjoy the ease of one-level living in this meticulously renovated home, with every detail carefully considered. Don't miss the opportunity to make this stunning home yours-schedule a showing today!
Home Details
Home Type
- Single Family
Est. Annual Taxes
- $4,584
Year Built
- Built in 1993 | Remodeled
Lot Details
- 0.64 Acre Lot
- Property fronts a county road
- Back Yard Fenced
Parking
- 2 Car Attached Garage
- Garage Door Opener
Home Design
- Ranch Style House
- Composition Roof
- Concrete Perimeter Foundation
Interior Spaces
- Ceiling Fan
- 1 Fireplace
- Insulated Windows
- Open-Concept Dining Room
- Laminate Flooring
- Unfinished Basement
- Basement Fills Entire Space Under The House
- Laundry in Mud Room
- Attic
Kitchen
- Electric Range
- Microwave
- Dishwasher
- Stone Countertops
- White Kitchen Cabinets
Bedrooms and Bathrooms
- 3 Main Level Bedrooms
- Split Bedroom Floorplan
- 2 Full Bathrooms
- Dual Vanity Sinks in Primary Bathroom
- Separate Shower in Primary Bathroom
Outdoor Features
- Rear Porch
Schools
- Pleasant Grove - Henry Elementary School
- Woodland - Henry Middle School
- Woodland - Henry High School
Utilities
- Central Heating and Cooling System
- 110 Volts
- Septic Tank
- High Speed Internet
Community Details
- Millers Mill Subdivision
Listing and Financial Details
- Tax Lot 35
- Assessor Parcel Number 068F01035000
Map
Home Values in the Area
Average Home Value in this Area
Tax History
| Year | Tax Paid | Tax Assessment Tax Assessment Total Assessment is a certain percentage of the fair market value that is determined by local assessors to be the total taxable value of land and additions on the property. | Land | Improvement |
|---|---|---|---|---|
| 2025 | $4,472 | $111,332 | $14,000 | $97,332 |
| 2024 | $4,472 | $109,840 | $14,000 | $95,840 |
| 2023 | $3,823 | $97,800 | $10,000 | $87,800 |
| 2022 | $2,968 | $75,520 | $10,000 | $65,520 |
| 2021 | $2,370 | $59,920 | $10,000 | $49,920 |
| 2020 | $2,241 | $56,560 | $8,000 | $48,560 |
| 2019 | $2,089 | $52,600 | $8,000 | $44,600 |
| 2018 | $2,011 | $50,560 | $8,000 | $42,560 |
| 2016 | $1,943 | $48,800 | $10,000 | $38,800 |
| 2015 | $1,545 | $37,280 | $6,000 | $31,280 |
| 2014 | $1,528 | $36,400 | $6,000 | $30,400 |
Property History
| Date | Event | Price | List to Sale | Price per Sq Ft |
|---|---|---|---|---|
| 11/17/2025 11/17/25 | Pending | -- | -- | -- |
| 11/11/2025 11/11/25 | For Sale | $289,900 | -- | $195 / Sq Ft |
Purchase History
| Date | Type | Sale Price | Title Company |
|---|---|---|---|
| Limited Warranty Deed | $181,500 | -- | |
| Deed | $128,000 | -- | |
| Deed | $93,000 | -- |
Mortgage History
| Date | Status | Loan Amount | Loan Type |
|---|---|---|---|
| Previous Owner | $130,816 | VA | |
| Previous Owner | $91,515 | FHA |
Source: First Multiple Listing Service (FMLS)
MLS Number: 7679994
APN: 068F-01-035-000
- 192 Cottonwood Ct
- 160 Country Mill Ln
- 171 Country Mill Ln
- 839 Taurus Dr
- 1316 Sycamore St
- 454 Acacia Dr
- 10 Shari Ct
- 8 Dixie Dr
- 125 Highland Cir
- 468 Highway 138 E
- 15 Dixie Dr
- 10 Caroline Dr
- 280 Highland Cir
- 544 Highway 138 E
- 72 Contour Dr
- 0 Highland Dr Unit 10619047
- 205 Montgomery Dr
- 635 Whitman Ln
- 639 Whitman Ln
- 643 Whitman Ln
