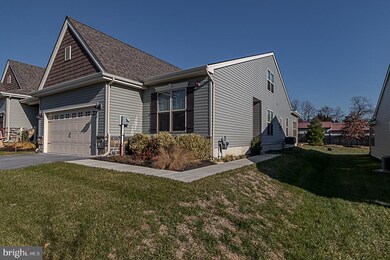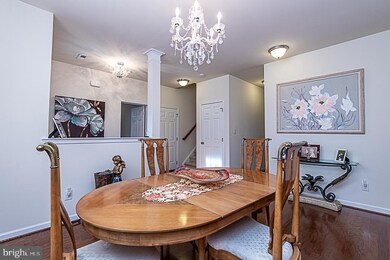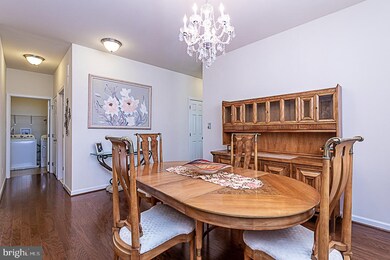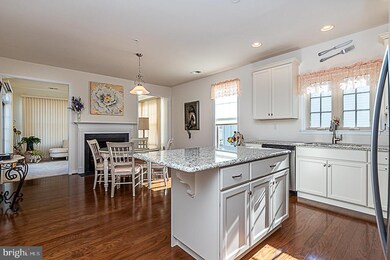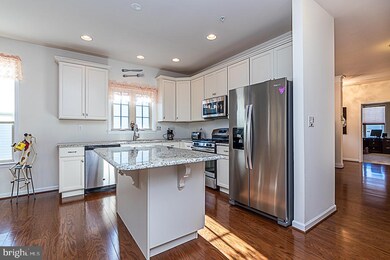
130 Harlow Pointe Ct Landenberg, PA 19350
Estimated Value: $438,000 - $496,804
Highlights
- Senior Living
- Clubhouse
- Sun or Florida Room
- Carriage House
- Wood Flooring
- 2 Car Attached Garage
About This Home
As of July 2020Visit this home virtually: http://www.vht.com/433918866/IDXS - No need to wait for new construction of 55+ housing in Landenberg. This just-like-new, sought after "Verbena" end unit is absolutely move in ready! There are multiple options for using every bit of the flexible living space this lovely home provides. The model features two bedrooms and two full bathrooms on the main level, plus a loft/3rd bedroom and half-bath on the second level. Step into side main entry to a welcoming foyer adjoining the formal dining room. Notice the engineered hardwood flooring which flows clear through much of the main level. The kitchen boasts ample Century Kitchens 42" cabinetry, stainless steel appliances, and granite counter tops. The kitchen overlooks casual dining space with a lovely view of the gas fireplace. Or, this space may be used for a cozy seating area. The sun-room is an inviting spot to enjoy the sun rise each morning. The generously sized main bedroom suite also shares the rear portion of the house and has views of the private backyard. The second bedroom occupies the front of the house, with plenty of separation for your guests. Or, you may elect to use this as an office, or sitting room. A large and secluded loft will provide additional privacy. The laundry and mechanical closet offer room for utility storage in addition to the enviable TWO CAR garage. This spacious property has a neutral color palette making move in a breeze. And, the seller spared no expense in the custom window treatments. The upgraded refrigerator, washer and dryer are included with the sale. This home is conveniently located just a 1/2 mile from the (Hockessin) Delaware state line, with plenty of dining and tax free shopping options, as well as Kennett Square. "Right- size" to Harlow Pointe!
Last Agent to Sell the Property
Patterson-Schwartz-Hockessin License #RS-335823 Listed on: 11/26/2019

Townhouse Details
Home Type
- Townhome
Est. Annual Taxes
- $6,755
Year Built
- Built in 2017
Lot Details
- 4,792 Sq Ft Lot
- Property is in good condition
HOA Fees
- $175 Monthly HOA Fees
Parking
- 2 Car Attached Garage
- Front Facing Garage
Home Design
- Carriage House
- Slab Foundation
- Architectural Shingle Roof
- Stone Siding
- Vinyl Siding
Interior Spaces
- 1,873 Sq Ft Home
- Property has 2 Levels
- Gas Fireplace
- Living Room
- Dining Room
- Sun or Florida Room
Flooring
- Wood
- Carpet
- Ceramic Tile
Bedrooms and Bathrooms
- En-Suite Primary Bedroom
Laundry
- Laundry Room
- Laundry on main level
Home Security
Accessible Home Design
- Halls are 36 inches wide or more
Schools
- New Garden Elementary School
- Kennett Middle School
- Kennett High School
Utilities
- 90% Forced Air Heating and Cooling System
- 200+ Amp Service
- Electric Water Heater
Listing and Financial Details
- Assessor Parcel Number 6006.08050000
Community Details
Overview
- Senior Living
- Association fees include lawn maintenance, management, snow removal, trash
- Senior Community | Residents must be 55 or older
- Harlow Pointe Subdivision
Amenities
- Clubhouse
Security
- Fire and Smoke Detector
- Fire Sprinkler System
Ownership History
Purchase Details
Home Financials for this Owner
Home Financials are based on the most recent Mortgage that was taken out on this home.Purchase Details
Home Financials for this Owner
Home Financials are based on the most recent Mortgage that was taken out on this home.Similar Home in Landenberg, PA
Home Values in the Area
Average Home Value in this Area
Purchase History
| Date | Buyer | Sale Price | Title Company |
|---|---|---|---|
| Stauffer Christina S | $377,000 | Best Abstract Llc | |
| Zandle Arlina | $380,900 | Global Title |
Mortgage History
| Date | Status | Borrower | Loan Amount |
|---|---|---|---|
| Open | Stauffer Christina S | $269,000 | |
| Previous Owner | Zandle Arlina | $280,900 |
Property History
| Date | Event | Price | Change | Sq Ft Price |
|---|---|---|---|---|
| 07/14/2020 07/14/20 | Sold | $377,000 | -0.8% | $201 / Sq Ft |
| 06/02/2020 06/02/20 | Pending | -- | -- | -- |
| 03/09/2020 03/09/20 | Price Changed | $379,900 | -2.1% | $203 / Sq Ft |
| 02/11/2020 02/11/20 | Price Changed | $387,900 | -0.5% | $207 / Sq Ft |
| 11/26/2019 11/26/19 | For Sale | $390,000 | +2.4% | $208 / Sq Ft |
| 04/05/2018 04/05/18 | Sold | $380,900 | -0.5% | -- |
| 02/15/2018 02/15/18 | Pending | -- | -- | -- |
| 09/28/2017 09/28/17 | For Sale | $382,900 | -- | -- |
Tax History Compared to Growth
Tax History
| Year | Tax Paid | Tax Assessment Tax Assessment Total Assessment is a certain percentage of the fair market value that is determined by local assessors to be the total taxable value of land and additions on the property. | Land | Improvement |
|---|---|---|---|---|
| 2024 | $6,794 | $169,650 | $43,320 | $126,330 |
| 2023 | $6,567 | $169,650 | $43,320 | $126,330 |
| 2022 | $6,471 | $169,650 | $43,320 | $126,330 |
| 2021 | $7,622 | $201,880 | $43,320 | $158,560 |
| 2020 | $7,477 | $201,880 | $43,320 | $158,560 |
| 2019 | $7,376 | $201,880 | $43,320 | $158,560 |
| 2018 | $1,253 | $34,830 | $34,830 | $0 |
| 2017 | $1,227 | $34,830 | $34,830 | $0 |
Agents Affiliated with this Home
-
Natalie Bomberger

Seller's Agent in 2020
Natalie Bomberger
Patterson Schwartz
(302) 379-6936
3 in this area
58 Total Sales
-
Delcollo & Salva Team

Buyer's Agent in 2020
Delcollo & Salva Team
Patterson Schwartz
(302) 383-3576
5 in this area
249 Total Sales
-
Stacie Koroly

Seller's Agent in 2018
Stacie Koroly
EXP Realty, LLC
(610) 659-3559
131 Total Sales
-
Kim Kierstead

Buyer's Agent in 2018
Kim Kierstead
Patterson Schwartz
(484) 888-5514
2 in this area
36 Total Sales
Map
Source: Bright MLS
MLS Number: PACT494480
APN: 60-006-0805.0000
- 136 Harlow Pointe Ct
- 211 Eileens Way
- 707 Letitia Dr
- 2 Homestead Ln
- 15 Homestead Ln
- 7 Langton Hill Rd
- 200 David Dr
- 602 Sandys Parish Rd
- 120 Pau Nel Dr
- 5 Ashleaf Ct
- 1386 Doe Run Rd
- 1 Wellington Dr W
- 5 Radburn Ln
- 104 Saint Andrews Dr
- 12 High Meadow Ln
- 116 Whitney Dr
- 111 Brookline Ct
- 7 Middleton Ln
- 8 Briarwood Ct
- 2 Briarwood Ct
- 130 Harlow Pointe Ct
- 128 Harlow Pointe Ct
- 132 Harlow Pointe Ct
- 126 Harlow Pointe Ct
- 134 Harlow Pointe Ct
- 124 Harlow Pointe Ct
- 122 Harlon Pointe Ct
- 122 Harlow Pointe Ct
- 138 Harlow Pointe Ct
- 131 Harlow Point Ct
- 129 Harlow Pointe Ct
- 127 Harlow Pointe Ct
- 120 Harlow Pointe Ct
- 125 Harlow Pointe Ct
- 140 Harlow Pointe Ct
- 133 Harlow Pointe Ct
- 123 Harlow Pointe Ct
- 118 Harlow Pointe Ct
- 121 Harlow Pointe Ct
- 144 Harlow Point Ct

