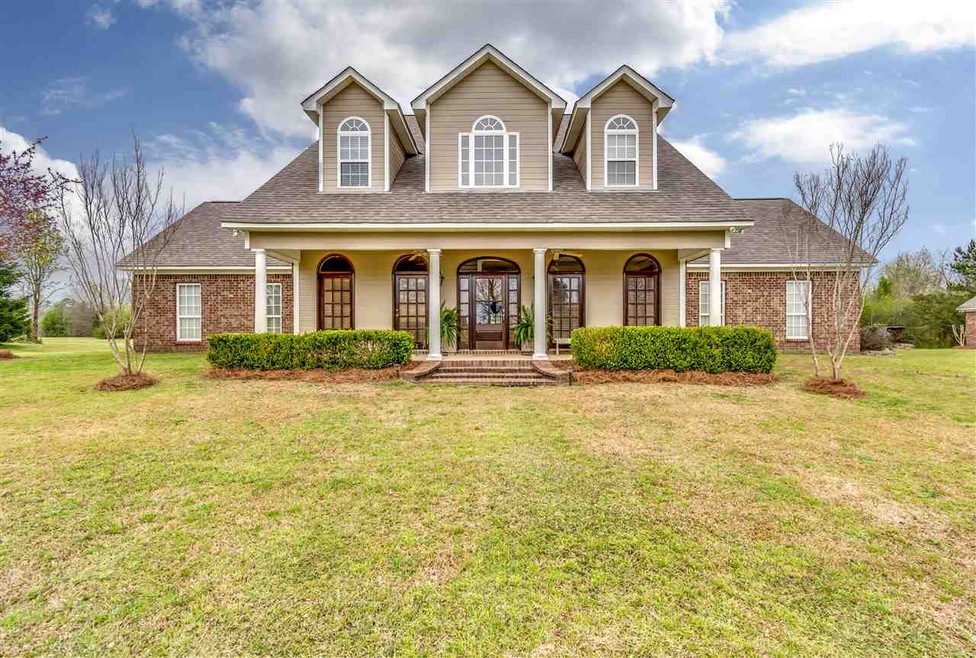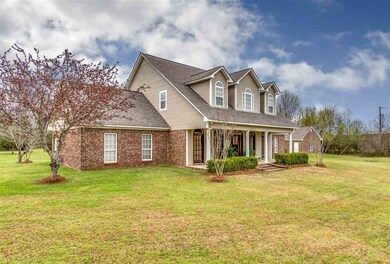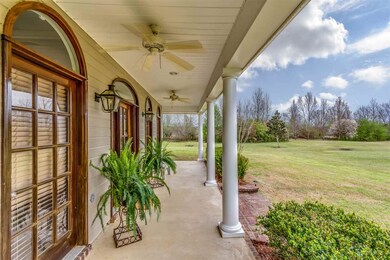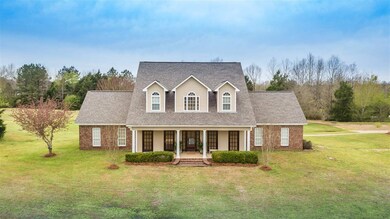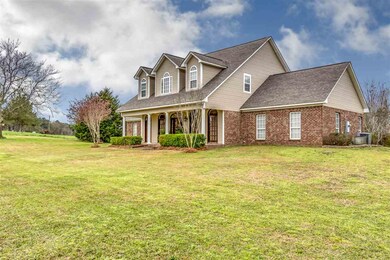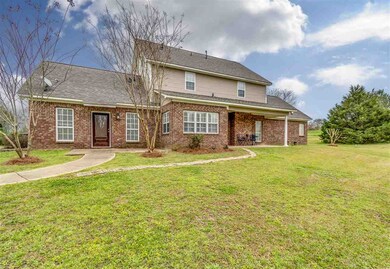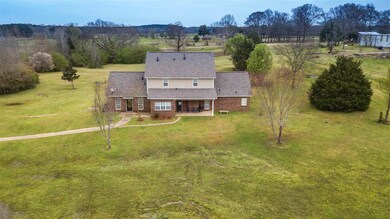
130 Highland Ranch Rd Florence, MS 39073
Estimated Value: $485,000 - $537,000
Highlights
- Cathedral Ceiling
- Wood Flooring
- 2 Car Detached Garage
- Traditional Architecture
- No HOA
- Fireplace
About This Home
As of August 2019If luxurious country living, minutes from town, is what you are searching for, you have found it! Centrally located between Florence, Brandon, and Pearl on 6.82 serene acres. This five bedroom, three bath home has everything a large or multi-generational family would ever need. This home is great for raising a large family and hosting grand parties. It features up to four separate entertaining areas on the first level including an entertainment room, formal dining room, family room and a flexible formal living room/sitting room. The beautiful kitchen has a built-in glass and lighted cabinet above the counter to showcase your crystal stemware collection. Granite countertops compliment the stone backsplash, the under-mount sink and stainless appliances. The built-in convection oven is self-cleaning with a smooth cooktop surface and the microwave is built-in just above it. The cabinet depth refrigerator is perfectly placed within the cabinetry. The breakfast nook, just over the bar, is surrounded by windows and features custom adjustable shutters that let the light in at the most desired angles. Two pantries are available for food storage and supplies. Built-in bookshelves flank the entrance to the master bedroom, while the master bath features double vanity sinks, roomy cabinets, walk-in shower with double shower heads, and a large jetted bathtub with gorgeous shuttered windows, so you can relax in the natural light. The entertainment room is very large with scored, stained concrete floors and would accommodate a large gathering for movies, sportscasts, or gaming. The formal dining room is situated at the front of the home and has special architectural trim-work features on the ceiling with faux exterior doors to let the natural light shine in, with easy access to the kitchen, full size guest bath and foyer. The full size guest bath features a beautiful pedestal sink and built in shower/bathtub combination. The family room features hardwood floors, a built-in and an a
Last Agent to Sell the Property
Ann Hutchinson-Smith
McGee Realty Services License #S53103 Listed on: 03/16/2019
Home Details
Home Type
- Single Family
Est. Annual Taxes
- $2,593
Year Built
- Built in 2005
Lot Details
- 6.82 Acre Lot
Parking
- 2 Car Detached Garage
Home Design
- Traditional Architecture
- Brick Exterior Construction
- Slab Foundation
- Architectural Shingle Roof
- Masonite
Interior Spaces
- 3,340 Sq Ft Home
- 1.5-Story Property
- Cathedral Ceiling
- Fireplace
- Window Treatments
- Aluminum Window Frames
- Entrance Foyer
- Storage
- Walkup Attic
- Fire and Smoke Detector
Kitchen
- Eat-In Kitchen
- Self-Cleaning Convection Oven
- Electric Oven
- Electric Cooktop
- Recirculated Exhaust Fan
- Microwave
- Dishwasher
- Disposal
Flooring
- Wood
- Carpet
- Stone
- Stamped
- Tile
Bedrooms and Bathrooms
- 5 Bedrooms
- Walk-In Closet
- 3 Full Bathrooms
- Double Vanity
- Soaking Tub
Outdoor Features
- Brick Porch or Patio
- Exterior Lighting
- Shed
Schools
- Mclaurin Elementary And Middle School
- Mclaurin High School
Utilities
- Forced Air Zoned Heating and Cooling System
- Heating System Uses Natural Gas
- Gas Water Heater
Community Details
- No Home Owners Association
- Metes And Bounds Subdivision
Listing and Financial Details
- Assessor Parcel Number G05 000137 00210
Similar Homes in Florence, MS
Home Values in the Area
Average Home Value in this Area
Mortgage History
| Date | Status | Borrower | Loan Amount |
|---|---|---|---|
| Closed | Belk Sheila Sofia | $337,000 | |
| Closed | Belk Sheila S | $343,900 | |
| Closed | Giachelli-Aron Sabdra | $269,000 |
Property History
| Date | Event | Price | Change | Sq Ft Price |
|---|---|---|---|---|
| 08/30/2019 08/30/19 | Sold | -- | -- | -- |
| 07/15/2019 07/15/19 | Pending | -- | -- | -- |
| 03/16/2019 03/16/19 | For Sale | $384,900 | -- | $115 / Sq Ft |
Tax History Compared to Growth
Tax History
| Year | Tax Paid | Tax Assessment Tax Assessment Total Assessment is a certain percentage of the fair market value that is determined by local assessors to be the total taxable value of land and additions on the property. | Land | Improvement |
|---|---|---|---|---|
| 2024 | $2,945 | $32,879 | $0 | $0 |
| 2023 | $2,866 | $32,074 | $0 | $0 |
| 2022 | $2,818 | $32,074 | $0 | $0 |
| 2021 | $2,911 | $33,040 | $0 | $0 |
| 2020 | $2,911 | $33,040 | $0 | $0 |
| 2019 | $2,652 | $29,528 | $0 | $0 |
| 2018 | $2,593 | $29,528 | $0 | $0 |
| 2017 | $2,593 | $29,528 | $0 | $0 |
| 2016 | $2,463 | $29,717 | $0 | $0 |
| 2015 | $2,463 | $29,717 | $0 | $0 |
| 2014 | $2,399 | $29,717 | $0 | $0 |
| 2013 | -- | $29,717 | $0 | $0 |
Agents Affiliated with this Home
-
A
Seller's Agent in 2019
Ann Hutchinson-Smith
McGee Realty Services
-
Kim Shelton

Buyer's Agent in 2019
Kim Shelton
Keystone Realty Corporation
(601) 421-2166
54 Total Sales
-
K
Buyer's Agent in 2019
Kimberly Shelton
Varnado Properties
Map
Source: MLS United
MLS Number: 1317745
APN: G05-000137-00210
- 0 Cedar St Unit 4101336
- 201 Poplar St
- 379 Maple St
- 0 Highway 469 N
- 1459 Monterey Rd
- 448 Thomasville Rd
- 144 Cedar Brook Dr
- 157 The Rd N
- 124 Cedar Ridge Blvd
- 513 Ridgecrest Dr
- 129 Cedar Ridge Blvd
- 127 Cedar Ridge Blvd
- 125 Cedar Ridge Blvd
- 126 Cedar Ridge Blvd
- 123 Cedar Ridge Blvd
- 405 Cedar Hill Dr
- 401 Cedar Hill Dr
- 403 Cedar Hill Dr
- 406 Cedar Hill Dr
- 404 Cedar Hill Dr
- 130 Highland Ranch Rd
- 1829 Monterey Rd
- 140 Highland Ranch Rd
- 1771 Monterey Rd
- 1833 Monterey Rd
- 137 Butler Place
- 1767 Monterey Rd
- 117 Butler Place
- 150 Highland Ranch Rd
- 0 Oak Brook Cove
- 149 Highland Ranch Rd
- 1944 Monterey Rd
- 1868 Monterey Rd
- 1839 Monterey Rd
- 124 Butler Place
- 95 Oak St
- 130 Butler Place
- 182 Grandview Dr
- 1752 Monterey Rd
- 1751 Monterey Rd
