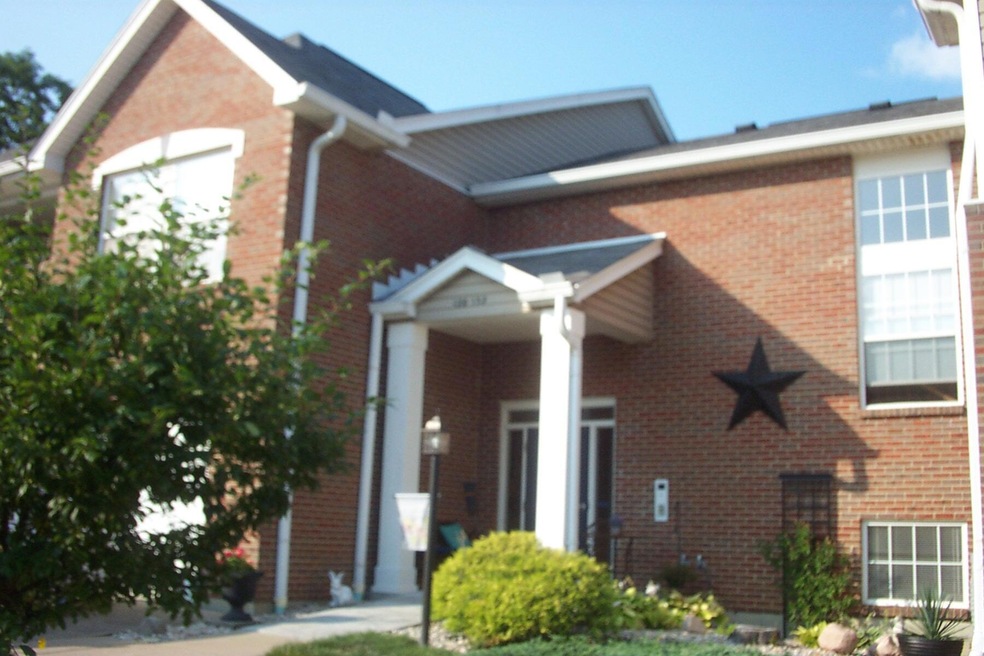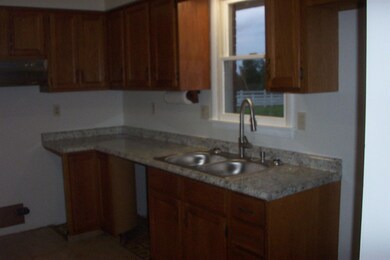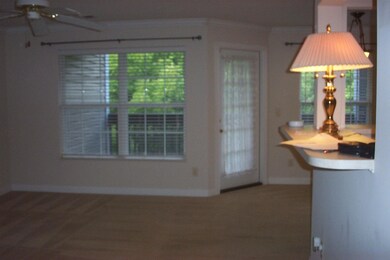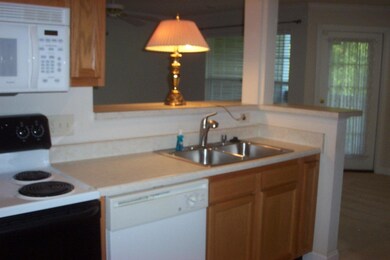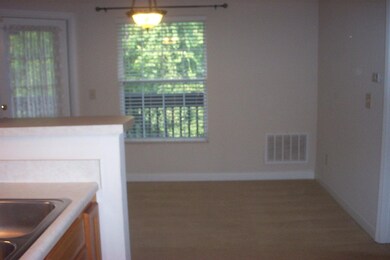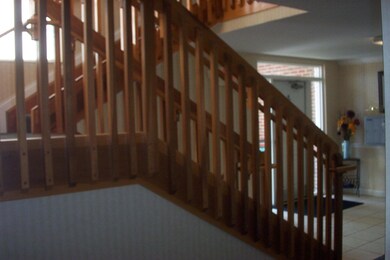
130 Langshire Ct Unit 15 Florence, KY 41042
Highlights
- In Ground Pool
- Open Floorplan
- Deck
- View of Trees or Woods
- Clubhouse
- 4-minute walk to Florence Nature Park
About This Home
As of October 2024First Floor condo with attached garage. Walkout on deck and enjoy wooded view and view of flower garden. 2B2B. Move in ready and possession at closing
Last Agent to Sell the Property
Debra Fitzgerald REALTOR, LLC License #201398 Listed on: 09/04/2024
Property Details
Home Type
- Condominium
Year Built
- Built in 2006
Lot Details
- Property fronts a private road
- Cul-De-Sac
- Private Entrance
HOA Fees
- $250 Monthly HOA Fees
Parking
- 1 Car Garage
- Assigned Parking
Home Design
- Traditional Architecture
- Brick Exterior Construction
- Poured Concrete
- Shingle Roof
Interior Spaces
- 802 Sq Ft Home
- 1-Story Property
- Open Floorplan
- Insulated Windows
- Entryway
- Living Room
- Dining Room
- Views of Woods
- Garage Access
Kitchen
- Electric Range
- Dishwasher
- Solid Wood Cabinet
Flooring
- Carpet
- Vinyl
Bedrooms and Bathrooms
- 2 Bedrooms
- En-Suite Primary Bedroom
- En-Suite Bathroom
- 2 Full Bathrooms
Laundry
- Laundry Room
- Dryer
- Washer
Home Security
Outdoor Features
- In Ground Pool
- Balcony
- Deck
- Covered patio or porch
Schools
- Florence Elementary School
- Jones Middle School
- Boone County High School
Utilities
- Central Air
- Heating Available
Listing and Financial Details
- Assessor Parcel Number 061.01-29-015.15
Community Details
Overview
- Association fees include association fees
- Vertex Professional Group, Holly Offill Association, Phone Number (859) 491-5711
Recreation
- Community Pool
Pet Policy
- Pets Allowed
Additional Features
- Clubhouse
- Fire and Smoke Detector
Similar Homes in the area
Home Values in the Area
Average Home Value in this Area
Property History
| Date | Event | Price | Change | Sq Ft Price |
|---|---|---|---|---|
| 12/16/2024 12/16/24 | Off Market | $195,000 | -- | -- |
| 10/25/2024 10/25/24 | Sold | $195,000 | -4.9% | $243 / Sq Ft |
| 09/16/2024 09/16/24 | Pending | -- | -- | -- |
| 09/04/2024 09/04/24 | For Sale | $205,000 | -- | $256 / Sq Ft |
Tax History Compared to Growth
Agents Affiliated with this Home
-
Debra Fitzgerald

Seller's Agent in 2024
Debra Fitzgerald
Debra Fitzgerald REALTOR, LLC
(859) 380-7703
1 in this area
9 Total Sales
-
Lindsey Stephens
L
Buyer's Agent in 2024
Lindsey Stephens
Huff Realty - Florence
(859) 525-7900
2 in this area
5 Total Sales
Map
Source: Northern Kentucky Multiple Listing Service
MLS Number: 626240
- 64 Parkside Dr
- 80 Parkside Dr Unit 10
- 6949 Parkview Dr
- 7073 Glen Kerry Ct
- 39 Sanders Dr
- 50 Sanders Dr
- 82 Goodridge Dr
- 0 Lexington Ave
- 19 Dorcas Ave
- 104 Eastern Ave
- 100 Sanders Dr
- 7309 Dixie Hwy
- 15 Park Ave
- 7313 Dixie Hwy
- 108 Morris St
- 10 Lloyd Ave
- 127 Lloyd Ave
- 24 Saint Jude Cir
- 332 Swan Cir
- 114 Park Ave
