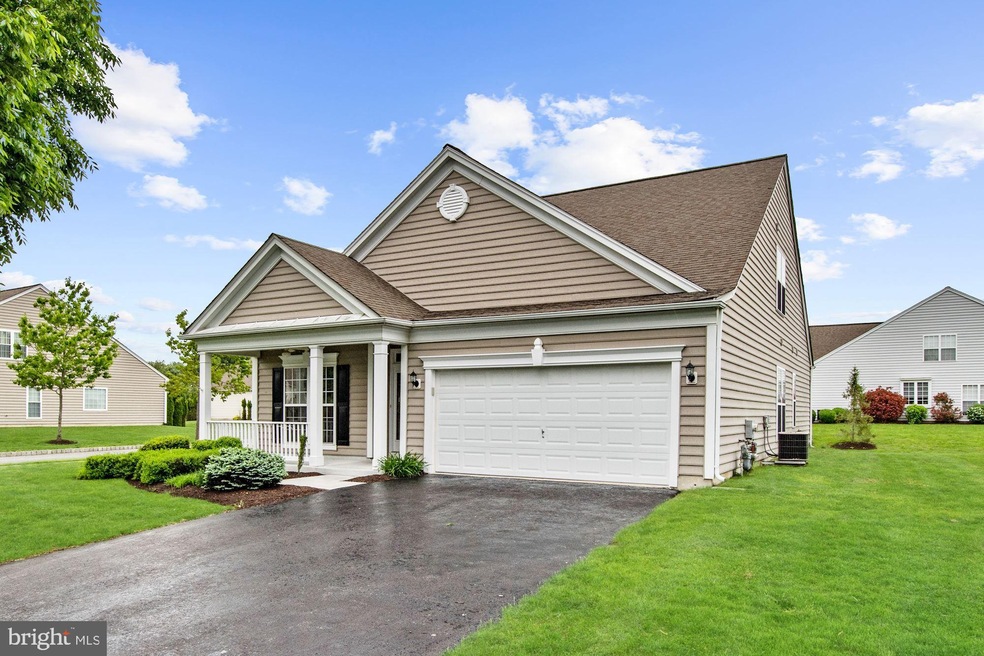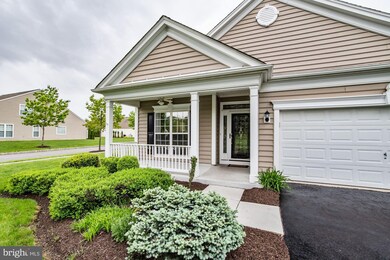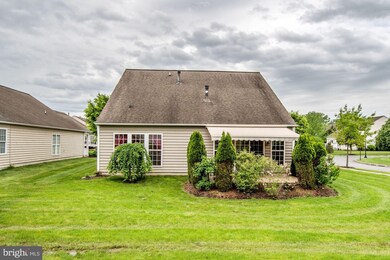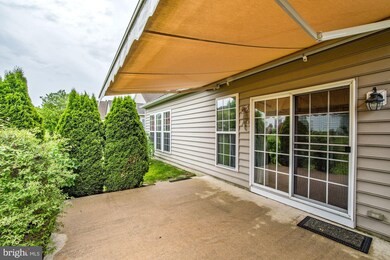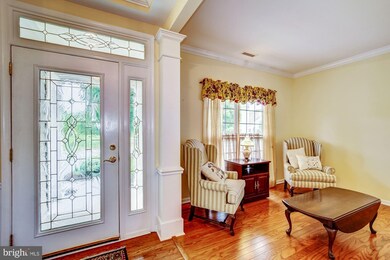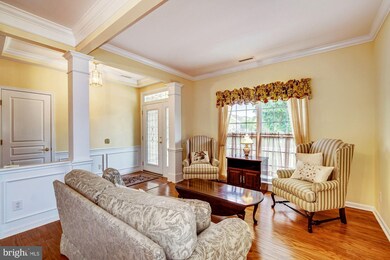
130 Lantana Dr Kennett Square, PA 19348
Estimated Value: $540,000 - $704,000
Highlights
- 24-Hour Security
- Open Floorplan
- Wood Flooring
- Senior Living
- Traditional Architecture
- Main Floor Bedroom
About This Home
As of July 2019Situated on a corner lot, this spacious and beautiful, 3 bedroom, 3 bath Barnegat model home in the ever popular 55 + development of Traditions at Longwood is waiting for you! The custom elegant glass stained front door welcomes and leads you to a spacious floor plan complemented throughout with gleaming hardwood floors, crown molding, wainscoating, chair rail and AV tinted windows offering protection from the suns rays. The kitchen is roomy with top graded stainless steel appliances (Bogsch) and custom rope cabinets, recessed lighting, beautiful corian countertops and attractive eat-in breakfast area. This property sits on a corner lot allowing plenty of sunshine adding warmth, light and comfort to the entire home. The adjoining family room is relaxing with cathedral ceiling has an attractive and efficient marble gas fireplace and leads to the relaxing cement outdoor patio with electronic awning. This main level also includes the master bedroom with tray ceiling, two spacious walk-in-closets and abuts the master bathroom with tile throughout. The adjacent second bedroom is likewise, roomy and comfortable, complete with a nice walk in closet. Upstairs welcomes you into the large loft which ideally can be used as an office, crafts room or just use your imagination! Adjacent to the loft is the third spacious bedroom with a walk in closet and full bathroom. There are 6 ceiling fans through out with one outside on the front porch. Traditions is a 55 + community and a proud recipient of the CAI Gold Star Award which recognizes communities that work hard to develop and maintain standards, encourage community participation, maintain fiscal stability and positively impact the quality of life for residents. Here is an opportunity to be part of it all. Make your appointment today!
Last Agent to Sell the Property
Weichert, Realtors - Cornerstone License #L1326767 Listed on: 05/13/2019

Home Details
Home Type
- Single Family
Est. Annual Taxes
- $6,332
Year Built
- Built in 2004
Lot Details
- 7,916 Sq Ft Lot
- Corner Lot
- Back and Front Yard
- Property is zoned RB
HOA Fees
- $232 Monthly HOA Fees
Parking
- 2 Car Attached Garage
- Front Facing Garage
- Driveway
- On-Street Parking
Home Design
- Traditional Architecture
- Brick Exterior Construction
- Shingle Roof
- Vinyl Siding
Interior Spaces
- 2,335 Sq Ft Home
- Property has 2 Levels
- Open Floorplan
- Chair Railings
- Crown Molding
- Wainscoting
- Ceiling Fan
- Recessed Lighting
- Fireplace With Glass Doors
- Marble Fireplace
- Gas Fireplace
- Six Panel Doors
- Family Room Off Kitchen
- Combination Dining and Living Room
- Loft
- Garden Views
Kitchen
- Breakfast Area or Nook
- Eat-In Kitchen
- Gas Oven or Range
- Self-Cleaning Oven
- Built-In Range
- Microwave
- Dishwasher
- Disposal
Flooring
- Wood
- Carpet
Bedrooms and Bathrooms
- En-Suite Primary Bedroom
- En-Suite Bathroom
- Walk-In Closet
Laundry
- Laundry on main level
- Gas Dryer
Home Security
- Home Security System
- Storm Doors
Accessible Home Design
- Level Entry For Accessibility
Outdoor Features
- Patio
- Exterior Lighting
Schools
- Unionville Elementary School
- Patton Middle School
- Unionville High School
Utilities
- Forced Air Heating and Cooling System
- Cooling System Utilizes Natural Gas
- 200+ Amp Service
- High-Efficiency Water Heater
- Natural Gas Water Heater
Listing and Financial Details
- Tax Lot 0481
- Assessor Parcel Number 61-05 -0481
Community Details
Overview
- Senior Living
- $1,200 Capital Contribution Fee
- Senior Community | Residents must be 55 or older
- Built by Pulte
- Traditions At Longii Subdivision
Recreation
- Heated Community Pool
Security
- 24-Hour Security
Ownership History
Purchase Details
Home Financials for this Owner
Home Financials are based on the most recent Mortgage that was taken out on this home.Similar Homes in Kennett Square, PA
Home Values in the Area
Average Home Value in this Area
Purchase History
| Date | Buyer | Sale Price | Title Company |
|---|---|---|---|
| Torello Susan J | $442,500 | Keystone Premier Setmnt Svcs |
Mortgage History
| Date | Status | Borrower | Loan Amount |
|---|---|---|---|
| Open | Torello Susan J | $50,000 | |
| Open | Torello Susan J | $331,875 | |
| Previous Owner | Richardson Gordon M | $100,000 |
Property History
| Date | Event | Price | Change | Sq Ft Price |
|---|---|---|---|---|
| 07/31/2019 07/31/19 | Sold | $442,500 | -1.6% | $190 / Sq Ft |
| 05/16/2019 05/16/19 | Pending | -- | -- | -- |
| 05/13/2019 05/13/19 | For Sale | $449,900 | -- | $193 / Sq Ft |
Tax History Compared to Growth
Tax History
| Year | Tax Paid | Tax Assessment Tax Assessment Total Assessment is a certain percentage of the fair market value that is determined by local assessors to be the total taxable value of land and additions on the property. | Land | Improvement |
|---|---|---|---|---|
| 2024 | $1,234 | $183,270 | $56,470 | $126,800 |
| 2023 | $1,234 | $183,270 | $56,470 | $126,800 |
| 2022 | $1,026 | $183,270 | $56,470 | $126,800 |
| 2021 | $1,234 | $183,270 | $56,470 | $126,800 |
| 2020 | $979 | $180,600 | $56,470 | $124,130 |
| 2019 | $4,714 | $180,600 | $56,470 | $124,130 |
| 2018 | $1,183 | $180,600 | $56,470 | $124,130 |
| 2017 | $1,183 | $180,600 | $56,470 | $124,130 |
| 2016 | $827 | $180,600 | $56,470 | $124,130 |
| 2015 | $827 | $180,600 | $56,470 | $124,130 |
| 2014 | $827 | $180,600 | $56,470 | $124,130 |
Agents Affiliated with this Home
-
James Mellon

Seller's Agent in 2019
James Mellon
Weichert, Realtors - Cornerstone
(484) 995-2130
6 in this area
38 Total Sales
-
Judy Stocum

Buyer's Agent in 2019
Judy Stocum
Keller Williams Real Estate - West Chester
(610) 496-3921
4 in this area
24 Total Sales
Map
Source: Bright MLS
MLS Number: PACT478642
APN: 61-005-0481.0000
- 327 Astilbe Dr
- 9 Greenbriar Ln
- 723 Ann Dr
- 213 Aster Cir
- 306 Rose Glen Ln
- 711 Unionville Rd
- 116 E Street Rd
- 418 Marlboro Rd
- 834 Marlboro Spring Rd
- 202 Kimberwyck Way
- Lot 3 Sills Mill Rd Unit LAFAYETTE
- Lot 3 Sills Mill Rd Unit MARSHALLTON
- Lot 3 Sills Mill Rd Unit THORNBURY
- 104 Chalfont Rd
- 36 Buffington St
- 734 Northbrook Rd
- 1675 W Doe Run Rd
- 118 Chalfont Rd
- 1874 Lenape Unionville Rd
- 2039-2035 Lenape Unionville Rd
- 130 Lantana Dr
- 132 Lantana Dr
- 128 Lantana Dr
- 134 Lantana Dr
- 103 Petunia Dr
- 102 Petunia Dr
- 207 Begonia Cir
- 126 Lantana Dr
- 136 Lantana Dr
- 115 Petunia Dr
- 135 Lantana Dr
- 104 Petunia Dr
- 209 Begonia Cir
- 117 Petunia Dr
- 124 Lantana Dr
- 106 Petunia Dr
- 133 Lantana Dr
- 211 Begonia Cir
- 122 Lantana Dr
- 112 Petunia Dr
