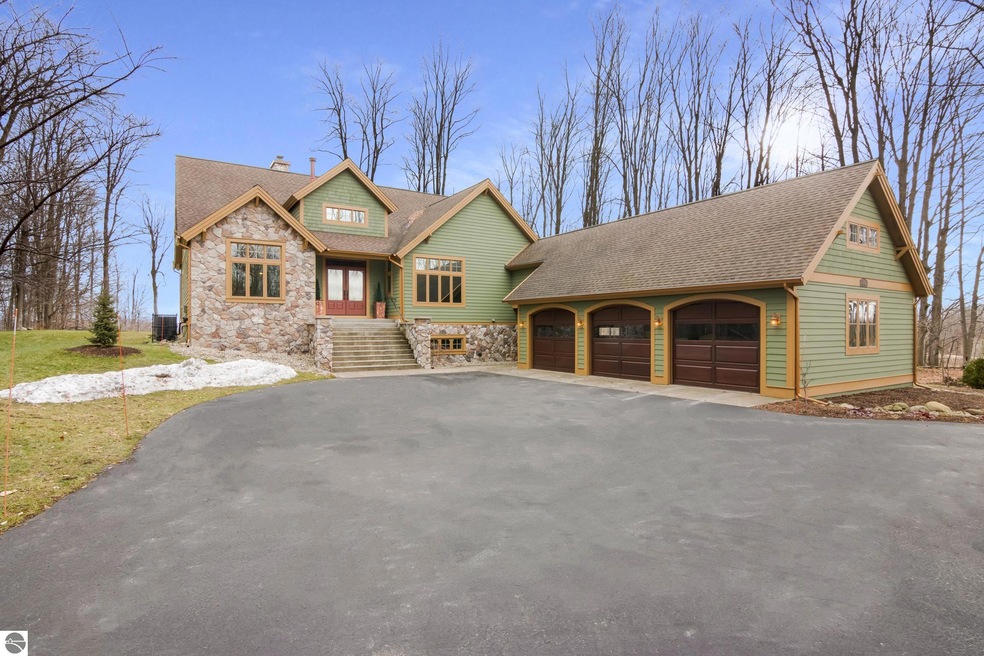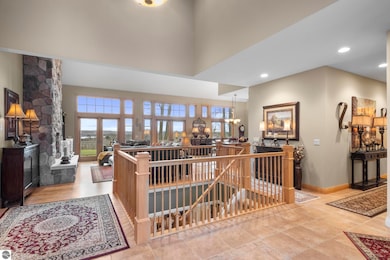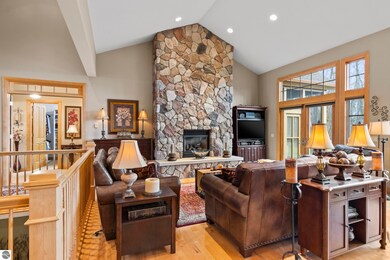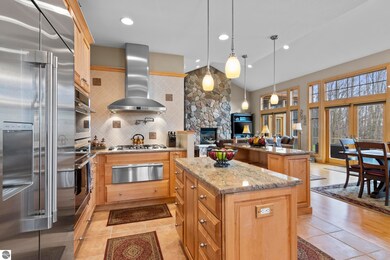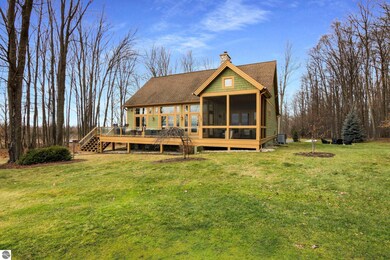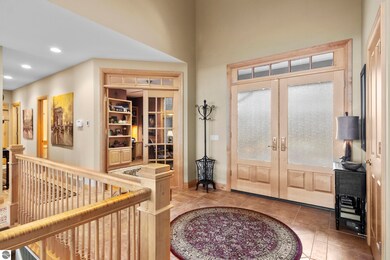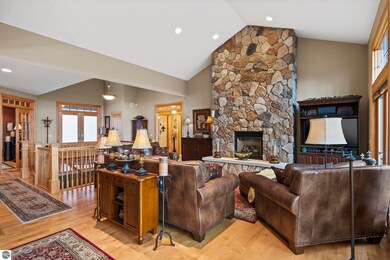
130 Mooney Way Kewadin, MI 49648
Highlights
- Water Views
- Deck
- Raised Ranch Architecture
- Elk Rapids High School Rated A-
- Wooded Lot
- Cathedral Ceiling
About This Home
As of February 2025TORCH LAKE VIEWS enhance this gorgeous family home in a private setting. As you begin your tour you will discover well designed, spacious living areas with over 4,600 square feet. The living room features a soaring stone fireplace, cathedral ceilings and a window wall to take advantage of the views. The chef in your family will appreciate the gourmet style kitchen with new stainless appliances, granite counter tops, dual wall ovens, island and more. Serve up your culinary creations in the dining room with vaulted ceilings. A main floor primary suite with a luxurious primary bathroom complete with dual sinks, soaking tub, large tiled shower, and a large walk-in closet with built-ins. Plenty of room to host family and friends with 5 bedrooms and 3 ½ baths. French doors lead you to the office/den perfect spot to work from home. Lower level with family room with stone fireplace and wet bar. A rec room with gorgeous wood paneling will be the gathering place for family game night. Additional amenities include Maple wood floors; laundry room with built-ins; bonus room; insulated 3-car garage with fourth bay for golf cart/mower; double lot; circle drive; landscaped setting. Enjoy the serenity and beauty of the natural surroundings of your backyard from the large deck or screened in porch. The golfers in your household will enjoy being on the 17th tee of the Sundance Golf Course at A-Ga-Ming. Premier location to take advantage of all that northern Michigan has to offer, just a short drive to explore quaint waterside communities; recreation trails; beaches; boating on the Chain-of-Lakes; dining; shopping; golf and skiing. This home is waiting for a new family to call it “home”.
Last Agent to Sell the Property
RE/MAX Of Elk Rapids License #6502117560 Listed on: 01/03/2025

Home Details
Home Type
- Single Family
Est. Annual Taxes
- $6,310
Year Built
- Built in 2005
Lot Details
- 1.55 Acre Lot
- Lot Dimensions are 377x243x308x297
- Wooded Lot
- The community has rules related to zoning restrictions
HOA Fees
- $38 Monthly HOA Fees
Property Views
- Water
- Golf Course
Home Design
- Raised Ranch Architecture
- Poured Concrete
- Frame Construction
- Asphalt Roof
- Wood Siding
- Stone Siding
Interior Spaces
- 4,625 Sq Ft Home
- Bookcases
- Cathedral Ceiling
- Fireplace
- Blinds
- Mud Room
- Entrance Foyer
- Den
- Game Room
- Basement Fills Entire Space Under The House
Kitchen
- Cooktop
- Microwave
- Granite Countertops
- Trash Compactor
Bedrooms and Bathrooms
- 5 Bedrooms
- Primary Bedroom on Main
- Walk-In Closet
- Granite Bathroom Countertops
- Jetted Tub in Primary Bathroom
Laundry
- Dryer
- Washer
Parking
- 3 Car Attached Garage
- Garage Door Opener
Outdoor Features
- Deck
- Covered patio or porch
- Rain Gutters
Utilities
- Forced Air Heating and Cooling System
- Well
- Electric Water Heater
- Cable TV Available
Community Details
- Association fees include snow removal
- Sundance Trail Condo Community
Ownership History
Purchase Details
Similar Home in Kewadin, MI
Home Values in the Area
Average Home Value in this Area
Purchase History
| Date | Type | Sale Price | Title Company |
|---|---|---|---|
| Deed | $100,000 | -- |
Property History
| Date | Event | Price | Change | Sq Ft Price |
|---|---|---|---|---|
| 02/20/2025 02/20/25 | Sold | $960,000 | -1.5% | $208 / Sq Ft |
| 01/03/2025 01/03/25 | For Sale | $975,000 | +116.7% | $211 / Sq Ft |
| 12/02/2016 12/02/16 | Sold | $450,000 | -9.1% | $101 / Sq Ft |
| 10/19/2016 10/19/16 | Pending | -- | -- | -- |
| 04/18/2016 04/18/16 | For Sale | $495,000 | -- | $111 / Sq Ft |
Tax History Compared to Growth
Tax History
| Year | Tax Paid | Tax Assessment Tax Assessment Total Assessment is a certain percentage of the fair market value that is determined by local assessors to be the total taxable value of land and additions on the property. | Land | Improvement |
|---|---|---|---|---|
| 2024 | $42 | $403,100 | $0 | $0 |
| 2023 | $4,064 | $418,700 | $0 | $0 |
| 2022 | $5,469 | $330,600 | $0 | $0 |
| 2021 | $5,116 | $281,300 | $0 | $0 |
| 2020 | $4,840 | $276,700 | $0 | $0 |
| 2019 | $5,030 | $238,600 | $0 | $0 |
| 2018 | $4,916 | $222,300 | $0 | $0 |
| 2017 | $4,748 | $213,200 | $0 | $0 |
| 2016 | $6,178 | $215,600 | $0 | $0 |
| 2015 | -- | $219,300 | $0 | $0 |
| 2014 | -- | $211,200 | $0 | $0 |
| 2013 | -- | $221,600 | $0 | $0 |
Agents Affiliated with this Home
-
Donald Fedrigon

Seller's Agent in 2025
Donald Fedrigon
RE/MAX Michigan
(231) 264-5400
524 Total Sales
-
Christina Johnson
C
Buyer's Agent in 2025
Christina Johnson
Keller Williams Northern Michi
(231) 582-6554
92 Total Sales
-
Wayne Toteff
W
Seller's Agent in 2016
Wayne Toteff
Real Estate One
(231) 392-6259
82 Total Sales
-
Angela DiLorenzo

Buyer's Agent in 2016
Angela DiLorenzo
Berkshire Hathaway Homeservices - TC
(231) 632-5105
54 Total Sales
Map
Source: Northern Great Lakes REALTORS® MLS
MLS Number: 1929854
APN: 05-14-750-001-00
- 136 Mooney Way
- 0000 Mooney Way
- # 8 Mooney Way
- 0 Fairway Ct Unit 12 1904683
- 1 Fairway Ct
- 11961 Stone Circle Dr
- 0 U S 31 Unit 1934131
- 282 Lakeview Trail
- 31 and 32 Old Orchard Trail
- 00 Sugarbush Rd
- 11720 Easy St
- 737 Maplewood Ln Unit 18
- 716 N West Torch Lake Dr
- 11685 Kruger Rd
- 994 U S 31
- 11767 Wild Cherry Ln
- 1204 Hangar Way
- 6 Hangar Way
- 304 S Golden Beach Dr
- 376 S Golden Beach Dr
