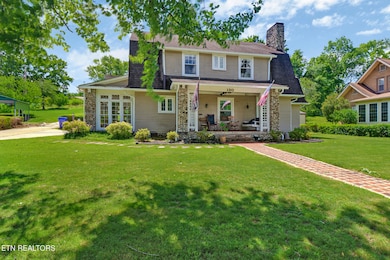
130 N Kingston Ave Rockwood, TN 37854
Estimated payment $3,041/month
Highlights
- Colonial Architecture
- Main Floor Bedroom
- Bonus Room
- Wood Flooring
- 4 Fireplaces
- Sun or Florida Room
About This Home
Timeless Charm Meets Modern Comfort! Step into history with this stunning Dutch Colonial home, nestled in the heart of Rockwood. Built with craftsmanship that is still standing the test of time, this historic home boasts original hardwood floors, a stained-glass antique door, and detailed attributes that are as timeless as they come. Inside, you will enjoy the newly renovated kitchen, and master bath. With 5 spacious bedrooms, 2 full & 2 half baths, 4 fireplaces, a butler's pantry, a grand formal dining room, and an airy sunroom, this is the perfect place for entertaining or accommodating a large family.Outside this home offers a fenced-in backyard, perfect for dogs and outdoor BBQs. The detached garage is perfect for providing additional storage for all those holiday decorations or your next project. Whether you're drawn to this home's architectural beauty, rich history, this home is a rare, and beautiful gem that is just waiting on you.Don't miss the chance to own this craftsman built home located a short distance to ORNL, Y12, Oak Ridge, & Knoxville. Come on by today to snatch up your part of history!
Last Listed By
Realty Executives Associates on the Square License #358063 Listed on: 05/23/2025

Home Details
Home Type
- Single Family
Est. Annual Taxes
- $1,912
Year Built
- Built in 1918
Lot Details
- 0.47 Acre Lot
- Lot Dimensions are 109.43x190
- Fenced Yard
- Chain Link Fence
- Level Lot
Parking
- 1 Car Detached Garage
- Off-Street Parking
Home Design
- Colonial Architecture
- Traditional Architecture
- Frame Construction
- Wood Siding
- Stone Siding
- Vinyl Siding
- Rough-In Plumbing
Interior Spaces
- 4,257 Sq Ft Home
- Ceiling Fan
- 4 Fireplaces
- Wood Burning Fireplace
- Gas Log Fireplace
- Vinyl Clad Windows
- Insulated Windows
- Great Room
- Family Room
- Breakfast Room
- Formal Dining Room
- Home Office
- Bonus Room
- Sun or Florida Room
- Storage Room
- Unfinished Basement
- Stubbed For A Bathroom
- Fire and Smoke Detector
Kitchen
- Self-Cleaning Oven
- Gas Range
- Microwave
- Dishwasher
Flooring
- Wood
- Carpet
- Laminate
- Tile
Bedrooms and Bathrooms
- 5 Bedrooms
- Main Floor Bedroom
Laundry
- Laundry Room
- Washer and Dryer Hookup
Outdoor Features
- Covered patio or porch
Schools
- Ridge View Elementary School
- Rockwood Middle School
- Rockwood High School
Utilities
- Forced Air Zoned Heating and Cooling System
- Heating System Uses Natural Gas
- Internet Available
Community Details
- No Home Owners Association
Listing and Financial Details
- Property Available on 5/22/25
- Assessor Parcel Number 054L G 010.00
Map
Home Values in the Area
Average Home Value in this Area
Tax History
| Year | Tax Paid | Tax Assessment Tax Assessment Total Assessment is a certain percentage of the fair market value that is determined by local assessors to be the total taxable value of land and additions on the property. | Land | Improvement |
|---|---|---|---|---|
| 2024 | -- | $56,650 | $4,100 | $52,550 |
| 2023 | $1,921 | $56,650 | $4,100 | $52,550 |
| 2022 | $1,848 | $56,650 | $4,100 | $52,550 |
| 2021 | $1,690 | $50,725 | $4,100 | $46,625 |
| 2020 | $1,679 | $50,725 | $4,100 | $46,625 |
| 2019 | $1,417 | $39,200 | $3,250 | $35,950 |
| 2018 | $1,378 | $39,200 | $3,250 | $35,950 |
| 2017 | $1,378 | $39,200 | $3,250 | $35,950 |
| 2016 | $1,378 | $39,200 | $3,250 | $35,950 |
| 2015 | $986 | $39,200 | $3,250 | $35,950 |
| 2013 | -- | $37,250 | $3,250 | $34,000 |
Purchase History
| Date | Type | Sale Price | Title Company |
|---|---|---|---|
| Warranty Deed | $224,900 | Tennessee Title Services Llc | |
| Warranty Deed | $175,300 | Title One Inc | |
| Deed | $92,500 | -- | |
| Deed | -- | -- | |
| Warranty Deed | $50,000 | -- |
Mortgage History
| Date | Status | Loan Amount | Loan Type |
|---|---|---|---|
| Open | $227,171 | USDA | |
| Previous Owner | $172,124 | FHA | |
| Previous Owner | $125,000 | New Conventional | |
| Previous Owner | $118,450 | No Value Available | |
| Previous Owner | $15,000 | No Value Available | |
| Previous Owner | $15,000 | No Value Available | |
| Previous Owner | $120,000 | No Value Available | |
| Previous Owner | $108,750 | No Value Available | |
| Previous Owner | $13,000 | No Value Available | |
| Previous Owner | $80,000 | No Value Available | |
| Previous Owner | $74,000 | No Value Available |
Similar Homes in Rockwood, TN
Source: East Tennessee REALTORS® MLS
MLS Number: 1301892
APN: 054L-G-010.00
- 124 N Kingston Ave
- 129 N Kingston Ave
- 121 N Kingston Ave
- 102 & 108 N Douglas Ave
- 201 S Facy St
- 203 N Front St
- 309 & 311 W Wheeler St
- 102 N Patton Ave
- 210 E Winchester St
- 215 S Kingston Ave
- 514 Tennessee Ave
- 410 N Patton Ave
- 420 W Rockwood St
- 0 Lenoir Ave
- 321 S Ridge Ave
- 0 N Patton Ave
- 116 S Church Ave
- 501 W Rockwood St
- 433 S Kingston Ave
- 722 E Wheeler St






