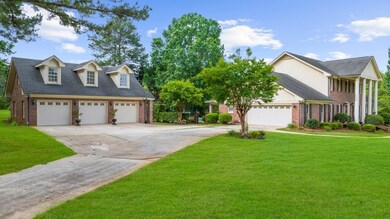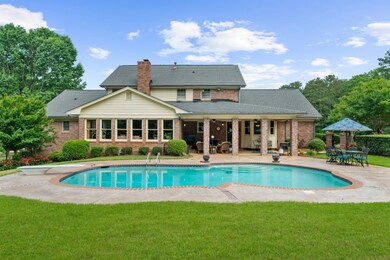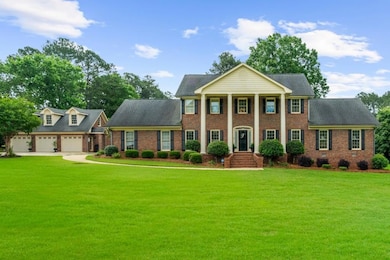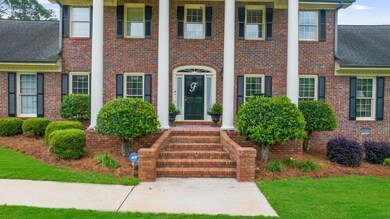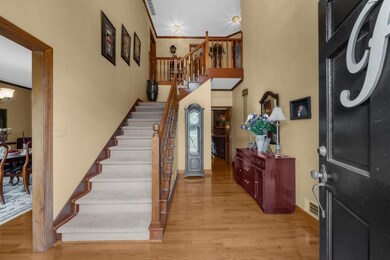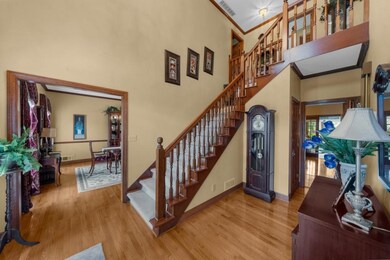
$529,900
- 4 Beds
- 4.5 Baths
- 5,077 Sq Ft
- 295 Langshire Dr
- McDonough, GA
Welcome to your dream home in the prestigious Eagle's Landing community. This stunning 4-bedroom, 4.5-bath brick residence offers over 5,100 square feet of timeless elegance and modern comfort. A charming covered front porch sets the tone as you enter the grand 2-story foyer filled with natural light. The main level showcases gleaming hardwood floors and an open-concept design, perfect for
Michael Tally Tally Real Estate Group LLC

