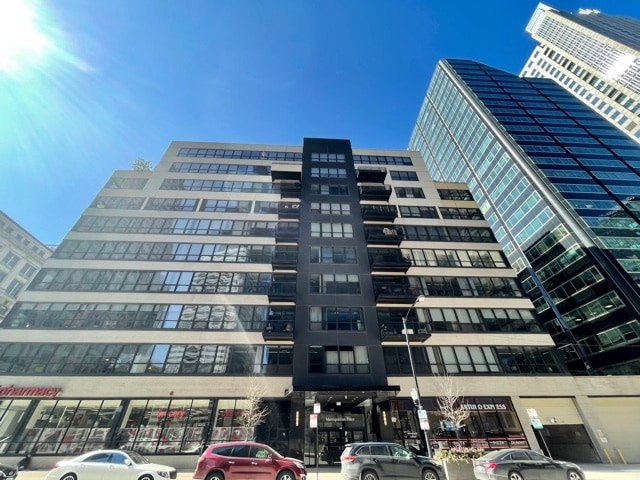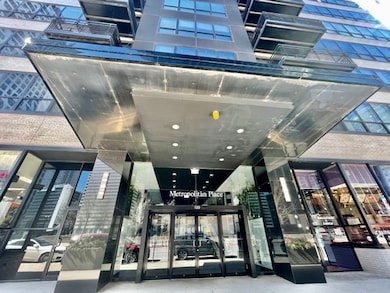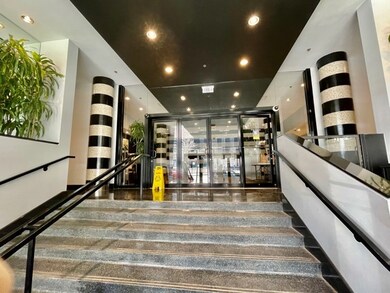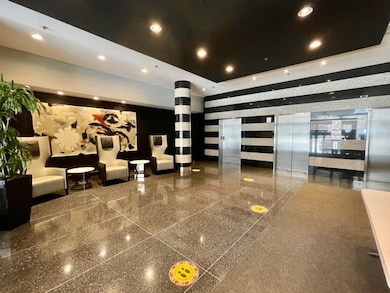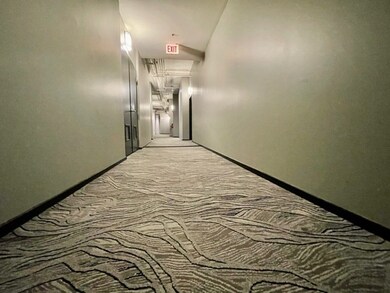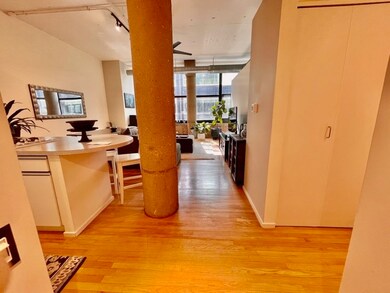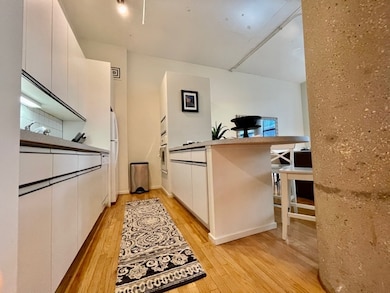Metropolitan Place 130 S Canal St Unit 611 Chicago, IL 60606
West Loop NeighborhoodHighlights
- Doorman
- 2-minute walk to Chicago Union Station
- Rooftop Deck
- Skinner Elementary School Rated A-
- Fitness Center
- 3-minute walk to Heritage Green Park
About This Home
Spacious and Stylish Open loft 1 Bed Room in the Heart of Loop.12-foot High Ceilings, brick exposed wall, and hard floor throughout the living room with Open concept. 42" cabinets and Breakfast bar in the Kitchen, Large bedroom with Walk-in Closet and In unit Laundry! Storage cage, Internet, and Cable, Garage parking are also included in the rent!! The Metropolitan Place Private residence offers 24-hour door staff, Excise room, a Sun deck, and More!! Conveniently located with bus lines and the Union Station Metro, close to restaurants, the Greek town, Millennium Park, and walk to work in the loop. Enjoy city life with living in this fantastic unit!!2 years lease required.
Condo Details
Home Type
- Condominium
Est. Annual Taxes
- $4,780
Year Built
- Built in 1948 | Remodeled in 2000
Lot Details
- Landscaped Professionally
Parking
- 1 Car Garage
- Driveway
- Parking Included in Price
Home Design
- Brick Exterior Construction
- Asphalt Roof
- Concrete Perimeter Foundation
Interior Spaces
- 890 Sq Ft Home
- Open Floorplan
- Family Room
- Combination Dining and Living Room
Kitchen
- Range
- Microwave
- Dishwasher
- Disposal
Flooring
- Wood
- Carpet
Bedrooms and Bathrooms
- 1 Bedroom
- 1 Potential Bedroom
- Walk-In Closet
- 1 Full Bathroom
- Soaking Tub
Laundry
- Laundry Room
- Dryer
- Washer
Outdoor Features
- Rooftop Deck
- Patio
- Outdoor Grill
Utilities
- Forced Air Heating and Cooling System
- Heating System Uses Natural Gas
- 100 Amp Service
Listing and Financial Details
- Property Available on 8/1/25
- Rent includes cable TV, water, parking, scavenger, doorman, exterior maintenance, lawn care, storage lockers, snow removal, internet
Community Details
Overview
- 212 Units
- High-Rise Condominium
- Metropolitan Place Subdivision
- 10-Story Property
Amenities
- Doorman
- Valet Parking
- Sundeck
- Elevator
- Service Elevator
- Package Room
- Community Storage Space
Recreation
- Bike Trail
Pet Policy
- No Pets Allowed
Security
- Resident Manager or Management On Site
Map
About Metropolitan Place
Source: Midwest Real Estate Data (MRED)
MLS Number: 12389039
APN: 17-16-108-033-1115
- 130 S Canal St Unit 708
- 130 S Canal St Unit 412
- 130 S Canal St Unit 602
- 130 S Canal St Unit 619
- 130 S Canal St Unit 624
- 130 S Canal St Unit 211
- 125 S Jefferson St Unit P106
- 125 S Jefferson St Unit 710
- 125 S Jefferson St Unit 2009
- 125 S Jefferson St Unit 706
- 125 S Jefferson St Unit 3104
- 125 S Jefferson St Unit 1103
- 125 S Jefferson St Unit P87
- 565 W Quincy St Unit 1008
- 565 W Quincy St Unit 1606
- 565 W Quincy St Unit 1206
- 565 W Quincy St Unit 510
- 565 W Quincy St Unit 1711
- 565 W Quincy St Unit 711
- 625 W Jackson Blvd Unit 612
