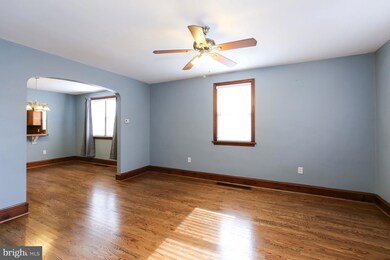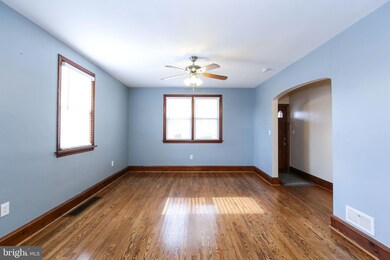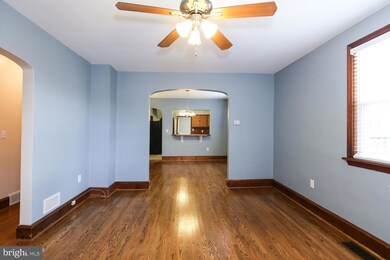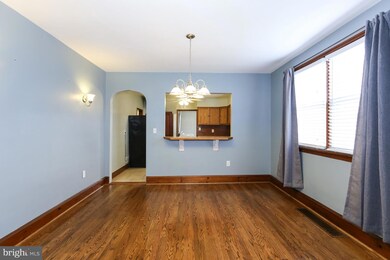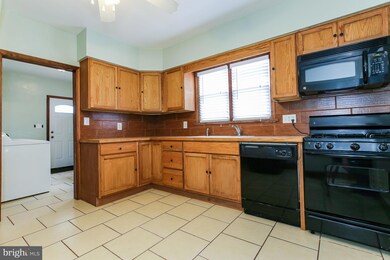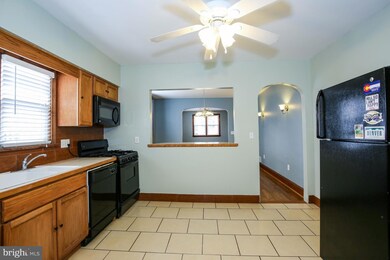
130 S Gray Ave Wilmington, DE 19805
Union Park Gardens NeighborhoodHighlights
- Cape Cod Architecture
- Living Room
- En-Suite Primary Bedroom
- No HOA
- Laundry Room
- Central Heating and Cooling System
About This Home
As of July 2024Welcome to this stunning cape cod located in Colonial Heights. Upon entering you will be greeted with a grand hallway flanked by the first floor bedrooms and living area. To your right you will find a large open layout living area with tons of natural light and brand new beautiful hardwood floors (throughout the home) flowing into the enormous dinning room. Continuing through the dinning room into the kitchen which offers ceramic tile counter tops and floors, plenty of storage, natural gas cook-top and a breakfast window, great for cooking & serving guests. The first floor also offers 3 bedrooms, each 12'x12' in size, a refinished tile full bathroom and laundry room with new washer & dryer. The Full basement allows plenty of storage and has a brand new french drain and dual sump pumps. Entering the second level, which is essentially one big master suite, measuring 16' x 13' with the option for an office, nursery or sitting area. The Master bath has an updated ceramic tile shower, tile floors and granite counters. Exiting out to the back you will find a great back yard, perfect for entertaining, games and BBQ's. Other notes: New roof (2017) Porch roof (2018). This home was remodeled 7yrs ago, which included updating the windows, new copper wiring and new 200 amps service. All exterior wood wrapped in metal (windows, soffits, fascia), HVAC(2012), ceiling fans, toilets and light fixtures. The property is close to all major highways, shopping and entertainment. You truly will have to see this one for yourself. It won't last long!!!
Home Details
Home Type
- Single Family
Est. Annual Taxes
- $1,260
Year Built
- Built in 1950
Lot Details
- 5,663 Sq Ft Lot
- Property is zoned NC5
Home Design
- Cape Cod Architecture
- Stucco
Interior Spaces
- 1,825 Sq Ft Home
- Property has 2 Levels
- Living Room
- Laundry Room
Bedrooms and Bathrooms
- En-Suite Primary Bedroom
Unfinished Basement
- Basement Fills Entire Space Under The House
- Drainage System
- Sump Pump
Parking
- 2 Open Parking Spaces
- 2 Parking Spaces
- Driveway
Utilities
- Central Heating and Cooling System
- Cooling System Utilizes Natural Gas
- 200+ Amp Service
Community Details
- No Home Owners Association
- Colonial Heights Subdivision
Listing and Financial Details
- Assessor Parcel Number 0703610416
Ownership History
Purchase Details
Home Financials for this Owner
Home Financials are based on the most recent Mortgage that was taken out on this home.Purchase Details
Purchase Details
Home Financials for this Owner
Home Financials are based on the most recent Mortgage that was taken out on this home.Purchase Details
Home Financials for this Owner
Home Financials are based on the most recent Mortgage that was taken out on this home.Purchase Details
Home Financials for this Owner
Home Financials are based on the most recent Mortgage that was taken out on this home.Purchase Details
Home Financials for this Owner
Home Financials are based on the most recent Mortgage that was taken out on this home.Purchase Details
Home Financials for this Owner
Home Financials are based on the most recent Mortgage that was taken out on this home.Similar Homes in Wilmington, DE
Home Values in the Area
Average Home Value in this Area
Purchase History
| Date | Type | Sale Price | Title Company |
|---|---|---|---|
| Deed | -- | None Listed On Document | |
| Deed | -- | Law Office Of Joseph Meyer Llc | |
| Interfamily Deed Transfer | -- | None Available | |
| Special Warranty Deed | $221,000 | Nationwide Title Clearing | |
| Deed | $183,000 | Attorney | |
| Deed | $125,483 | None Available | |
| Deed | $68,000 | None Available |
Mortgage History
| Date | Status | Loan Amount | Loan Type |
|---|---|---|---|
| Open | $319,500 | New Conventional | |
| Previous Owner | $50,000 | New Conventional | |
| Previous Owner | $217,500 | New Conventional | |
| Previous Owner | $214,370 | New Conventional | |
| Previous Owner | $146,400 | New Conventional | |
| Previous Owner | $164,279 | FHA |
Property History
| Date | Event | Price | Change | Sq Ft Price |
|---|---|---|---|---|
| 07/22/2024 07/22/24 | Sold | $355,000 | -5.3% | $195 / Sq Ft |
| 06/01/2024 06/01/24 | For Sale | $375,000 | +69.7% | $205 / Sq Ft |
| 06/26/2019 06/26/19 | Sold | $221,000 | 0.0% | $121 / Sq Ft |
| 04/18/2019 04/18/19 | Price Changed | $221,000 | +2.8% | $121 / Sq Ft |
| 04/15/2019 04/15/19 | Pending | -- | -- | -- |
| 04/05/2019 04/05/19 | For Sale | $214,900 | -2.8% | $118 / Sq Ft |
| 04/02/2019 04/02/19 | Off Market | $221,000 | -- | -- |
| 02/21/2019 02/21/19 | For Sale | $214,900 | +17.4% | $118 / Sq Ft |
| 07/08/2016 07/08/16 | Off Market | $183,000 | -- | -- |
| 07/01/2016 07/01/16 | Sold | $183,000 | 0.0% | $100 / Sq Ft |
| 05/11/2016 05/11/16 | For Sale | $182,999 | +9.4% | $100 / Sq Ft |
| 04/30/2013 04/30/13 | Sold | $167,310 | -1.5% | $92 / Sq Ft |
| 03/14/2013 03/14/13 | Pending | -- | -- | -- |
| 03/04/2013 03/04/13 | For Sale | $169,900 | +149.9% | $93 / Sq Ft |
| 08/29/2012 08/29/12 | Sold | $68,000 | -2.9% | $37 / Sq Ft |
| 08/08/2012 08/08/12 | Pending | -- | -- | -- |
| 08/02/2012 08/02/12 | For Sale | $70,000 | -- | $38 / Sq Ft |
Tax History Compared to Growth
Tax History
| Year | Tax Paid | Tax Assessment Tax Assessment Total Assessment is a certain percentage of the fair market value that is determined by local assessors to be the total taxable value of land and additions on the property. | Land | Improvement |
|---|---|---|---|---|
| 2024 | $1,441 | $38,000 | $6,700 | $31,300 |
| 2023 | $1,276 | $38,000 | $6,700 | $31,300 |
| 2022 | $1,284 | $38,000 | $6,700 | $31,300 |
| 2021 | $1,283 | $38,000 | $6,700 | $31,300 |
| 2020 | $1,287 | $38,000 | $6,700 | $31,300 |
| 2019 | $1,361 | $38,000 | $6,700 | $31,300 |
| 2018 | $80 | $38,000 | $6,700 | $31,300 |
| 2017 | $1,189 | $38,000 | $6,700 | $31,300 |
| 2016 | $1,189 | $38,000 | $6,700 | $31,300 |
| 2015 | $1,115 | $38,000 | $6,700 | $31,300 |
| 2014 | $1,034 | $38,000 | $6,700 | $31,300 |
Agents Affiliated with this Home
-
Lauren Janes

Seller's Agent in 2024
Lauren Janes
Compass
(302) 234-5277
10 in this area
268 Total Sales
-
KatieJo Shank

Buyer's Agent in 2024
KatieJo Shank
RE/MAX of Reading
(610) 587-9031
1 in this area
190 Total Sales
-
Brian Hadley

Seller's Agent in 2019
Brian Hadley
Patterson Schwartz
(302) 388-2984
11 in this area
352 Total Sales
-
Grant Jeppe

Seller Co-Listing Agent in 2019
Grant Jeppe
Patterson Schwartz
(302) 981-1658
2 in this area
52 Total Sales
-
Matthew Lenza

Seller's Agent in 2016
Matthew Lenza
Real Broker LLC
(510) 213-8797
268 Total Sales
-
V
Seller's Agent in 2013
Vince DiBenedetto
Patterson Schwartz
Map
Source: Bright MLS
MLS Number: DENC416434
APN: 07-036.10-416
- 3000 Conrad St
- 508 Red Bud Ct
- 409 Greenhill Ave
- 230 Woodlawn Ave
- 2218 W 3rd St
- 2203 Pyle St
- 218 S Union St
- 3412 Barbara Ln
- 1319 Kenwood Rd
- 16 Richard Ave
- 1908 W 2nd St
- 5 Willing Way
- 1905 W 2nd St
- 17 Alvil Rd
- 2127 W 7th St
- 1738 Lancaster Ave
- 405 S Dupont St
- 1413 Wedgewood Rd
- 200 Olga Rd
- 305 Rosemont Dr

