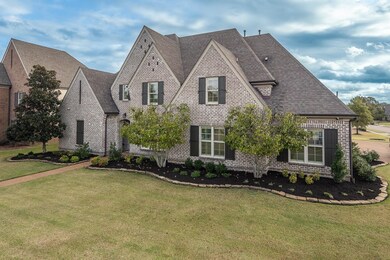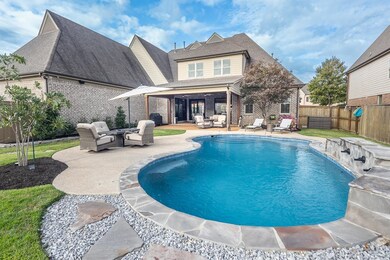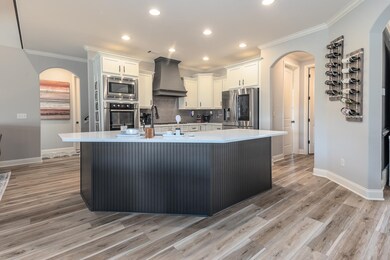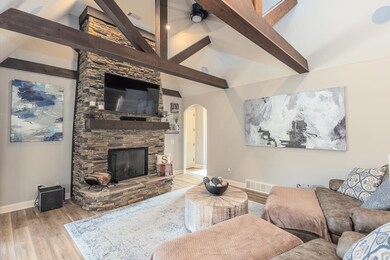
1300 Carmony St Collierville, TN 38017
Highlights
- In Ground Pool
- Updated Kitchen
- Den with Fireplace
- Crosswind Elementary School Rated A
- Landscaped Professionally
- Traditional Architecture
About This Home
As of December 2024Check out this better-than-new home on a gorgeous corner lot in Collierville. Brand new heated gunite pool with waterfall feature. Open floor plan with chef's kitchen with new quartz countertops, hearth room, living room, formal dining room, huge master suite, 2 bedrooms and hall bath downstairs, 1 bedroom, office/craft room, bathroom, and bonus room up. Beautiful new Pella sliders to the outdoor area and Pella picture window in living room. 3 car side load garage, professionally landscaped yard and covered patio with Phantom screens. New flooring and carpet. Entire house has been painted. This home features a whole house Generac generator and 8 person storm shelter in the garage. Schedule a showing today!
Home Details
Home Type
- Single Family
Est. Annual Taxes
- $4,990
Year Built
- Built in 2012
Lot Details
- 0.39 Acre Lot
- Wood Fence
- Landscaped Professionally
- Corner Lot
- Level Lot
- Sprinklers on Timer
- Few Trees
HOA Fees
- $58 Monthly HOA Fees
Home Design
- Traditional Architecture
- Slab Foundation
- Composition Shingle Roof
Interior Spaces
- 3,800-3,999 Sq Ft Home
- 3,812 Sq Ft Home
- 1.5-Story Property
- Smooth Ceilings
- Ceiling Fan
- Some Wood Windows
- Double Pane Windows
- Mud Room
- Entrance Foyer
- Great Room
- Breakfast Room
- Dining Room
- Den with Fireplace
- 2 Fireplaces
- Bonus Room
- Screened Porch
- Laundry Room
- Attic
Kitchen
- Updated Kitchen
- Double Self-Cleaning Oven
- Cooktop
- Microwave
- Dishwasher
- Kitchen Island
- Disposal
Flooring
- Wood
- Partially Carpeted
- Laminate
- Tile
Bedrooms and Bathrooms
- 4 Bedrooms | 3 Main Level Bedrooms
- Primary Bedroom on Main
- Split Bedroom Floorplan
- Walk-In Closet
- Primary Bathroom is a Full Bathroom
- Dual Vanity Sinks in Primary Bathroom
- Whirlpool Bathtub
- Bathtub With Separate Shower Stall
Home Security
- Monitored
- Fire and Smoke Detector
Parking
- 3 Car Attached Garage
- Side Facing Garage
- Garage Door Opener
- Driveway
Pool
- In Ground Pool
- Pool Equipment or Cover
Utilities
- Central Heating and Cooling System
- Heating System Uses Gas
- 220 Volts
- Gas Water Heater
- Cable TV Available
Listing and Financial Details
- Assessor Parcel Number C0233M K00034
Community Details
Overview
- Wolf River Ranch Pd Areas D And E Subdivision
- Mandatory home owners association
Recreation
- Community Pool
Ownership History
Purchase Details
Home Financials for this Owner
Home Financials are based on the most recent Mortgage that was taken out on this home.Purchase Details
Home Financials for this Owner
Home Financials are based on the most recent Mortgage that was taken out on this home.Purchase Details
Home Financials for this Owner
Home Financials are based on the most recent Mortgage that was taken out on this home.Purchase Details
Home Financials for this Owner
Home Financials are based on the most recent Mortgage that was taken out on this home.Map
Similar Homes in the area
Home Values in the Area
Average Home Value in this Area
Purchase History
| Date | Type | Sale Price | Title Company |
|---|---|---|---|
| Warranty Deed | $842,500 | None Listed On Document | |
| Warranty Deed | $570,000 | Home Surety T&E Llc | |
| Warranty Deed | $449,959 | Multiple | |
| Warranty Deed | $78,000 | Memphis Title Company |
Mortgage History
| Date | Status | Loan Amount | Loan Type |
|---|---|---|---|
| Open | $800,375 | New Conventional | |
| Previous Owner | $149,500 | Construction | |
| Previous Owner | $54,990 | Credit Line Revolving | |
| Previous Owner | $525,510 | New Conventional | |
| Previous Owner | $513,000 | New Conventional | |
| Previous Owner | $100,286 | Unknown | |
| Previous Owner | $100,000 | Credit Line Revolving | |
| Previous Owner | $470,000 | Stand Alone Refi Refinance Of Original Loan | |
| Previous Owner | $309,500 | Construction |
Property History
| Date | Event | Price | Change | Sq Ft Price |
|---|---|---|---|---|
| 12/19/2024 12/19/24 | Sold | $842,500 | -0.8% | $222 / Sq Ft |
| 11/14/2024 11/14/24 | Pending | -- | -- | -- |
| 11/06/2024 11/06/24 | For Sale | $849,500 | +49.0% | $224 / Sq Ft |
| 01/08/2021 01/08/21 | Sold | $570,000 | -3.2% | $158 / Sq Ft |
| 12/01/2020 12/01/20 | Pending | -- | -- | -- |
| 11/16/2020 11/16/20 | Price Changed | $589,000 | -1.8% | $164 / Sq Ft |
| 11/05/2020 11/05/20 | For Sale | $599,900 | +33.3% | $167 / Sq Ft |
| 07/31/2012 07/31/12 | Sold | $449,959 | 0.0% | $118 / Sq Ft |
| 07/17/2012 07/17/12 | Pending | -- | -- | -- |
| 03/27/2012 03/27/12 | For Sale | $449,999 | -- | $118 / Sq Ft |
Tax History
| Year | Tax Paid | Tax Assessment Tax Assessment Total Assessment is a certain percentage of the fair market value that is determined by local assessors to be the total taxable value of land and additions on the property. | Land | Improvement |
|---|---|---|---|---|
| 2024 | $4,990 | $153,625 | $25,050 | $128,575 |
| 2023 | $7,699 | $143,650 | $25,050 | $118,600 |
| 2022 | $7,205 | $141,000 | $25,050 | $115,950 |
| 2021 | $4,865 | $141,000 | $25,050 | $115,950 |
| 2020 | $7,218 | $120,300 | $25,050 | $95,250 |
| 2019 | $4,872 | $120,300 | $25,050 | $95,250 |
| 2018 | $4,872 | $120,300 | $25,050 | $95,250 |
| 2017 | $6,905 | $120,300 | $25,050 | $95,250 |
| 2016 | $4,873 | $111,500 | $0 | $0 |
| 2014 | $4,873 | $111,500 | $0 | $0 |
Source: Memphis Area Association of REALTORS®
MLS Number: 10184706
APN: C0-233M-K0-0034
- 626 Brookmere Dr
- 1249 Mintmere Dr
- 1415 Ollie St
- 1298 Pin Pointe Dr
- 670 Weston Dr
- 1466 Carmony Cove
- 502 Armel Dr
- 1256 Verlington Dr
- 1484 Covington Wood Dr N
- 1339 Riding Brook Dr
- 757 Wellington Way
- 455 Thornbuck Cove
- 1525 Beckenhall Cove
- 791 N Tree Dr
- 686 Winhill Ln
- 1025 Quail Chase Ln
- 819 N Tree Dr
- 1371 Grey Wolf Dr
- 1630 Wolf Ridge Dr
- 414 Easonwood Ave






