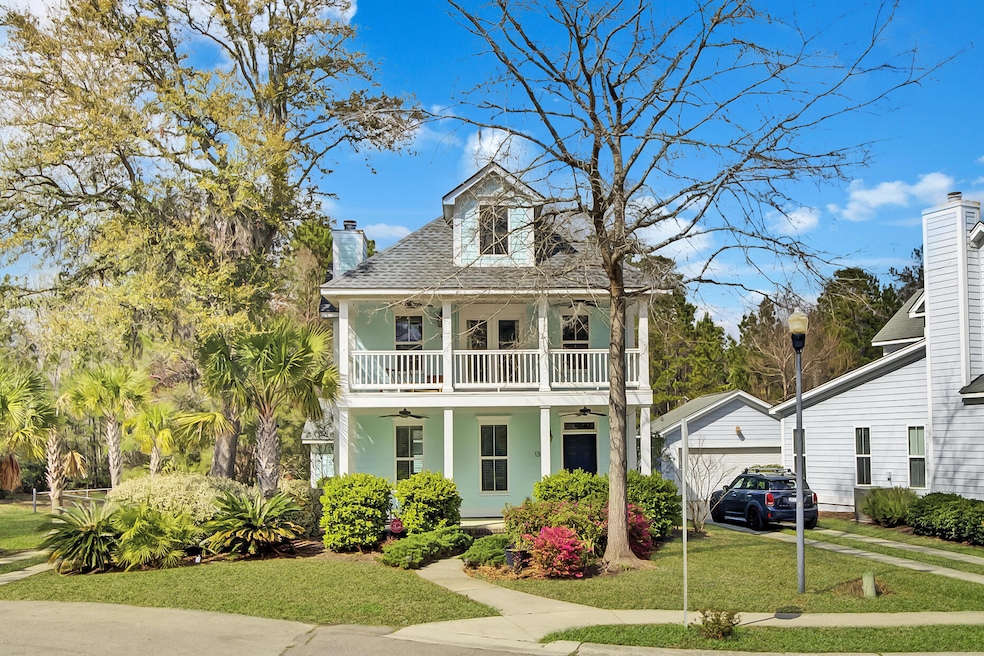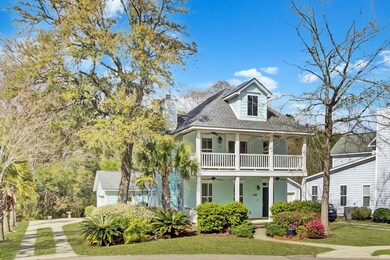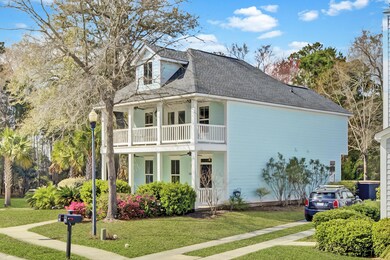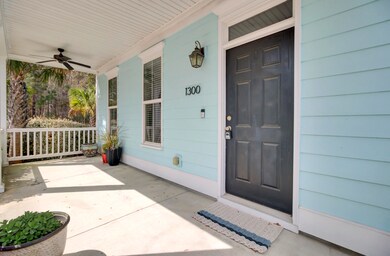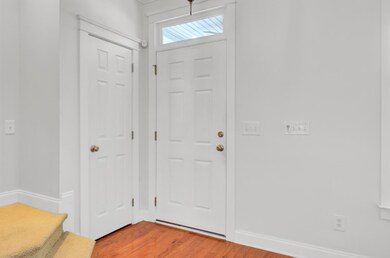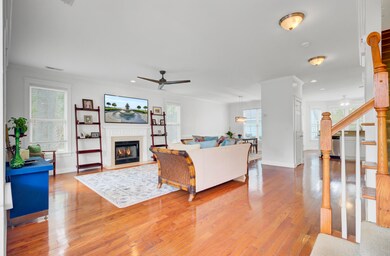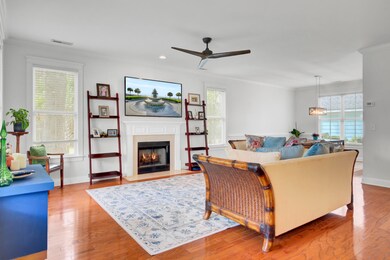
1300 Carol Oaks Dr Mount Pleasant, SC 29466
Highlights
- Pond
- Wooded Lot
- Wood Flooring
- Jennie Moore Elementary School Rated A
- Charleston Architecture
- High Ceiling
About This Home
As of May 2025Welcome to 1300 Carol Oaks Drive - a meticulously maintained home with a coastal vibe that embodies the perfect blend of comfort, style, and natural beauty. Nestled in a tranquil neighborhood, this home backs up to a breathtaking 700-acre protected nature preserve, offering unparalleled privacy and a stunning backdrop of nature with running, walking, and biking trails just beyond your doorstep.The first thing you'll notice is the striking curb appeal. The manicured landscaping, long driveway lined with Palmetto Palm trees, and a welcoming double front porch that invites you to relax and take in the serene surroundings.Once inside, you'll discover an interior bathed in natural light and designed to create an airy, open atmosphere. The spacious living area features expansivewindows that flood the space with sunlight, creating a bright and cheerful environment. The wood-burning fireplace adds a cozy touch, perfect for creating a warm ambiance. The well-appointed eat-in kitchen is a chef's dream, showcasing sleek stainless steel appliances and a beautifully tiled backsplash. An adjacent dining area enhances the home's flow, making it ideal for both everyday living and entertaining.The master suite is a true retreat, offering a peaceful escape with its en-suite bathroom and two full closets. Two additional generously sized bedrooms provide ample space for family or guests, and the convenience of an upstairs washer and dryer adds to the home's functionality.The outdoor space is equally inviting, with a fenced-in backyard that's perfect for hosting gatherings or enjoying tranquil moments surrounded by the natural beauty of the preserve.Located just a short distance from downtown Charleston, Town Center, and Harris Teeter, this home offers the perfect balance of peaceful seclusion and easy access to everything you need.This home also had a brand new roof installed in May 2024, so you can feel confident knowing your house is protected from the elements. Come see for yourself all that 1300 Carol Oaks Drive has to offer - this beautiful home won't last long!
Last Agent to Sell the Property
Coldwell Banker Realty License #89288 Listed on: 03/19/2025

Home Details
Home Type
- Single Family
Est. Annual Taxes
- $1,943
Year Built
- Built in 2007
Lot Details
- 5,227 Sq Ft Lot
- Wood Fence
- Wooded Lot
HOA Fees
- $35 Monthly HOA Fees
Parking
- 2 Car Garage
Home Design
- Charleston Architecture
- Slab Foundation
- Architectural Shingle Roof
Interior Spaces
- 1,789 Sq Ft Home
- 2-Story Property
- Smooth Ceilings
- High Ceiling
- Ceiling Fan
- Wood Burning Fireplace
- Window Treatments
- Family Room
- Living Room with Fireplace
- Formal Dining Room
Kitchen
- Eat-In Kitchen
- Microwave
- Dishwasher
Flooring
- Wood
- Carpet
Bedrooms and Bathrooms
- 3 Bedrooms
- Dual Closets
- Walk-In Closet
Outdoor Features
- Pond
- Balcony
- Front Porch
Schools
- Jennie Moore Elementary School
- Laing Middle School
- Wando High School
Utilities
- Forced Air Heating and Cooling System
Community Details
Overview
- Carol Oaks Subdivision
Recreation
- Trails
Ownership History
Purchase Details
Home Financials for this Owner
Home Financials are based on the most recent Mortgage that was taken out on this home.Purchase Details
Home Financials for this Owner
Home Financials are based on the most recent Mortgage that was taken out on this home.Purchase Details
Home Financials for this Owner
Home Financials are based on the most recent Mortgage that was taken out on this home.Purchase Details
Home Financials for this Owner
Home Financials are based on the most recent Mortgage that was taken out on this home.Purchase Details
Similar Homes in Mount Pleasant, SC
Home Values in the Area
Average Home Value in this Area
Purchase History
| Date | Type | Sale Price | Title Company |
|---|---|---|---|
| Deed | $675,000 | None Listed On Document | |
| Deed | $675,000 | None Listed On Document | |
| Deed | $650,000 | None Listed On Document | |
| Deed | $475,000 | None Listed On Document | |
| Deed | $251,500 | -- | |
| Foreclosure Deed | $221,200 | -- |
Mortgage History
| Date | Status | Loan Amount | Loan Type |
|---|---|---|---|
| Open | $540,000 | New Conventional | |
| Closed | $540,000 | New Conventional | |
| Previous Owner | $600,875 | New Conventional | |
| Previous Owner | $275,000 | New Conventional | |
| Previous Owner | $268,000 | New Conventional | |
| Previous Owner | $201,200 | New Conventional |
Property History
| Date | Event | Price | Change | Sq Ft Price |
|---|---|---|---|---|
| 05/15/2025 05/15/25 | Sold | $675,000 | 0.0% | $377 / Sq Ft |
| 03/19/2025 03/19/25 | For Sale | $675,000 | +3.8% | $377 / Sq Ft |
| 04/24/2024 04/24/24 | Sold | $650,000 | -3.7% | $363 / Sq Ft |
| 03/12/2024 03/12/24 | Price Changed | $675,000 | -2.9% | $377 / Sq Ft |
| 01/08/2024 01/08/24 | For Sale | $695,000 | +46.3% | $388 / Sq Ft |
| 07/09/2021 07/09/21 | Sold | $475,000 | 0.0% | $266 / Sq Ft |
| 06/09/2021 06/09/21 | Pending | -- | -- | -- |
| 06/03/2021 06/03/21 | For Sale | $475,000 | -- | $266 / Sq Ft |
Tax History Compared to Growth
Tax History
| Year | Tax Paid | Tax Assessment Tax Assessment Total Assessment is a certain percentage of the fair market value that is determined by local assessors to be the total taxable value of land and additions on the property. | Land | Improvement |
|---|---|---|---|---|
| 2023 | $1,943 | $28,800 | $0 | $0 |
| 2022 | $6,705 | $28,800 | $0 | $0 |
| 2021 | $1,402 | $13,270 | $0 | $0 |
| 2020 | $1,448 | $13,270 | $0 | $0 |
| 2019 | $1,271 | $11,550 | $0 | $0 |
| 2017 | $1,254 | $11,550 | $0 | $0 |
| 2016 | $1,196 | $11,550 | $0 | $0 |
| 2015 | $1,248 | $11,550 | $0 | $0 |
| 2014 | $1,064 | $0 | $0 | $0 |
| 2011 | -- | $0 | $0 | $0 |
Agents Affiliated with this Home
-
Amy Bandiera-Benjamin

Seller's Agent in 2025
Amy Bandiera-Benjamin
Coldwell Banker Realty
(843) 754-6975
54 Total Sales
-
Jill Hamilton
J
Buyer's Agent in 2025
Jill Hamilton
Island House Real Estate
(843) 830-2522
54 Total Sales
-
Melissa Ben-hutta

Seller's Agent in 2024
Melissa Ben-hutta
On The Coast Realty LLC
(843) 410-8746
14 Total Sales
-
Nicole Rothstein

Seller Co-Listing Agent in 2024
Nicole Rothstein
On The Coast Realty LLC
(212) 688-1000
4 Total Sales
-
Christine Pettigrew

Seller's Agent in 2021
Christine Pettigrew
AgentOwned Realty Preferred Group
(843) 884-7300
42 Total Sales
-
Jen Bailey
J
Buyer's Agent in 2021
Jen Bailey
Carolina One Real Estate
(843) 856-8800
51 Total Sales
Map
Source: CHS Regional MLS
MLS Number: 25007236
APN: 598-13-00-313
- 3904 Delinger Dr
- 3092 Morningdale Dr
- 3010 Emma Ln
- 3012 Emma Ln
- 2900 Colonnade Dr
- 2800 Waterpointe Cir
- 2707 Waterpointe Cir
- 3066 Emma Ln
- 1252 Allusion Ln Unit 201
- 1241 Allusion Ln
- 1242 Allusion Ln Unit 206
- 3092 Emma Ln
- 1177 Highway 41
- 1374 Black River Dr
- 3222 Morningdale Dr
- 1418 Whispering Oak Trail
- 0 Huro Dr
- 0 Joe Rouse Rd Unit 20031882
- 1179 Holly Bend Dr
- 0 Coakley Rd Unit 23016313
