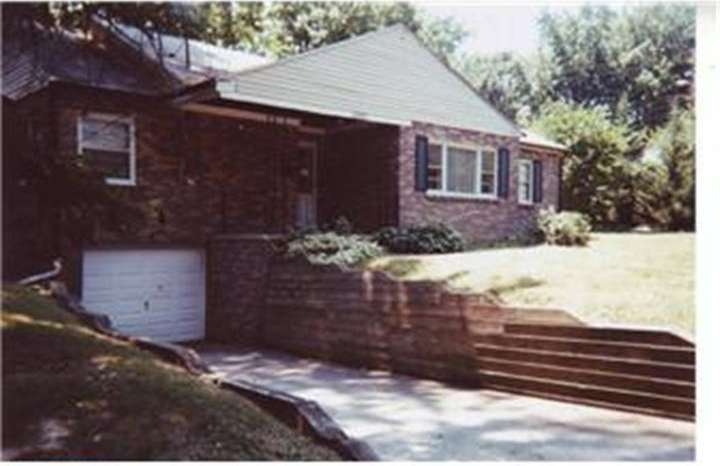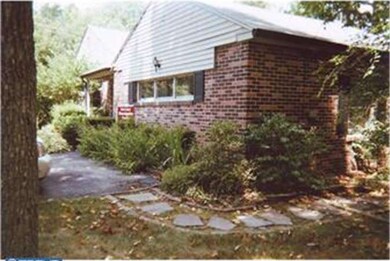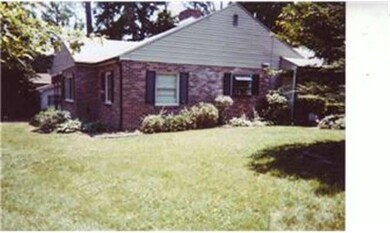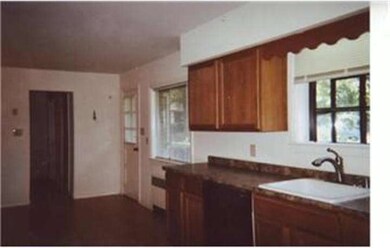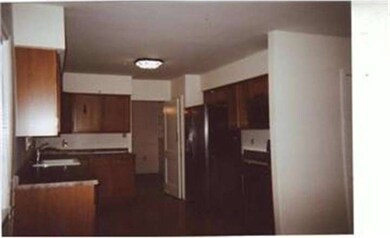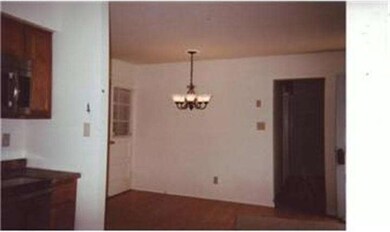
1300 Carr Rd Wilmington, DE 19809
Estimated Value: $362,783 - $400,000
Highlights
- Rambler Architecture
- Wood Flooring
- Corner Lot
- Pierre S. Dupont Middle School Rated A-
- Attic
- No HOA
About This Home
As of December 2012Bring your CHECKBOOK! MUCH LARGER THAN IT APPEARS! RENOVATIONS COMPLETED! This brick rancher on a large corner lot has been made EVEN BETTER! Close to everything, walking distance to beautiful Bellevue State Park. A quick drive to I-95 entrance, shopping areas, antique shops, and not far from Fox Point Park on the Delaware River. The large kitchen is completely redone with NEW stainless appliances and is large enough for kitchen and family room. New neutral carpeting and Pergo flooring just installed throughout the home. Freshly painted, new lighting inside and out, NEW 200 AMP electric service. A unique "split bedroom" design makes it a real possibility for an "in-law" suite. Two bedrooms and full bath on one side of this home and two bedrooms and full bath and laundry room on the other side of the home. The potential for a kitchenette in this area could truly meet many needs. This is a must see for anyone looking for flexibility of room layout. MAKE YOUR OFFER NOW!
Last Agent to Sell the Property
Sharyl Mossinger
Brandywine Realty Listed on: 08/08/2012
Home Details
Home Type
- Single Family
Est. Annual Taxes
- $1,666
Year Built
- Built in 1951
Lot Details
- 10,454 Sq Ft Lot
- Lot Dimensions are 100x100
- Corner Lot
- Level Lot
- Property is in good condition
- Property is zoned NC5
Parking
- 1 Car Direct Access Garage
- 3 Open Parking Spaces
- Oversized Parking
- Garage Door Opener
- Driveway
Home Design
- Rambler Architecture
- Brick Exterior Construction
- Brick Foundation
- Pitched Roof
- Shingle Roof
- Vinyl Siding
Interior Spaces
- 2,000 Sq Ft Home
- Property has 1 Level
- Ceiling Fan
- Brick Fireplace
- Family Room
- Living Room
- Dining Room
- Attic Fan
- Laundry on main level
Kitchen
- Eat-In Kitchen
- Butlers Pantry
- Self-Cleaning Oven
- Built-In Range
- Dishwasher
- Disposal
Flooring
- Wood
- Wall to Wall Carpet
- Vinyl
Bedrooms and Bathrooms
- 4 Bedrooms
- En-Suite Primary Bedroom
- 2 Full Bathrooms
Unfinished Basement
- Partial Basement
- Exterior Basement Entry
- Drainage System
Outdoor Features
- Patio
- Porch
Utilities
- Cooling System Mounted In Outer Wall Opening
- Zoned Heating
- Radiator
- Heating System Uses Gas
- Baseboard Heating
- Hot Water Heating System
- 200+ Amp Service
- Natural Gas Water Heater
- Cable TV Available
Community Details
- No Home Owners Association
- Holly Oak Terrace Subdivision
Listing and Financial Details
- Tax Lot 135
- Assessor Parcel Number 06-105.00-135
Ownership History
Purchase Details
Home Financials for this Owner
Home Financials are based on the most recent Mortgage that was taken out on this home.Purchase Details
Similar Homes in Wilmington, DE
Home Values in the Area
Average Home Value in this Area
Purchase History
| Date | Buyer | Sale Price | Title Company |
|---|---|---|---|
| Bateman Barbara | $156,750 | None Available | |
| Snyder Norma H | -- | None Available |
Mortgage History
| Date | Status | Borrower | Loan Amount |
|---|---|---|---|
| Open | Bateman Barbara | $167,200 |
Property History
| Date | Event | Price | Change | Sq Ft Price |
|---|---|---|---|---|
| 12/27/2012 12/27/12 | Sold | $209,000 | 0.0% | $105 / Sq Ft |
| 12/06/2012 12/06/12 | Pending | -- | -- | -- |
| 10/01/2012 10/01/12 | Price Changed | $209,000 | -8.3% | $105 / Sq Ft |
| 08/28/2012 08/28/12 | Price Changed | $228,000 | -2.9% | $114 / Sq Ft |
| 08/08/2012 08/08/12 | For Sale | $234,900 | -- | $117 / Sq Ft |
Tax History Compared to Growth
Tax History
| Year | Tax Paid | Tax Assessment Tax Assessment Total Assessment is a certain percentage of the fair market value that is determined by local assessors to be the total taxable value of land and additions on the property. | Land | Improvement |
|---|---|---|---|---|
| 2024 | $1,878 | $60,900 | $11,000 | $49,900 |
| 2023 | $1,678 | $60,900 | $11,000 | $49,900 |
| 2022 | $1,704 | $60,900 | $11,000 | $49,900 |
| 2021 | $1,803 | $60,900 | $11,000 | $49,900 |
| 2020 | $1,802 | $60,900 | $11,000 | $49,900 |
| 2019 | $1,964 | $60,900 | $11,000 | $49,900 |
| 2018 | $1,707 | $60,900 | $11,000 | $49,900 |
| 2017 | $1,675 | $60,900 | $11,000 | $49,900 |
| 2016 | $1,570 | $60,900 | $11,000 | $49,900 |
| 2015 | $1,408 | $60,900 | $11,000 | $49,900 |
| 2014 | $1,407 | $60,900 | $11,000 | $49,900 |
Agents Affiliated with this Home
-
S
Seller's Agent in 2012
Sharyl Mossinger
Brandywine Realty
-
Cheryl Dolan & Terry Ryan

Buyer's Agent in 2012
Cheryl Dolan & Terry Ryan
Patterson Schwartz
(302) 529-2683
28 Total Sales
Map
Source: Bright MLS
MLS Number: 1004057102
APN: 06-105.00-135
- 36 N Cliffe Dr
- 2001 Grant Ave
- 15 N Park Dr
- 1221 Lakewood Dr
- 1411 Emory Rd
- 504 Smyrna Ave
- 10 Garrett Rd
- 512 Eskridge Dr
- 0 Bell Hill Rd
- 414 Brentwood Dr
- 2518 Reynolds Ave
- 814 Naudain Ave
- 1206 Evergreen Rd
- 119 Wynnwood Dr
- 102 Danforth Place
- 124 Wynnwood Dr
- 1514 Seton Villa Ln
- 1900 Beechwood Dr
- 1518 Villa Rd
- 2612 Mckinley Ave
- 1300 Carr Rd
- 407 W Clearview Ave
- 1302 Carr Rd
- 405 W Clearview Ave
- 1212 Carr Rd
- 412 W Clearview Ave
- 500 Woodside Ave
- 503 W Clearview Ave
- 1303 Hillside Rd
- 410 W Clearview Ave
- 408 W Clearview Ave
- 1210 Carr Rd
- 403 W Clearview Ave
- 1209 Hillside Rd
- 1300 Hillside Rd
- 32 Wayne Dr
- 504 Woodside Ave
- 1302 Hillside Rd
- 404 W Clearview Ave
- 30 Wayne Dr
