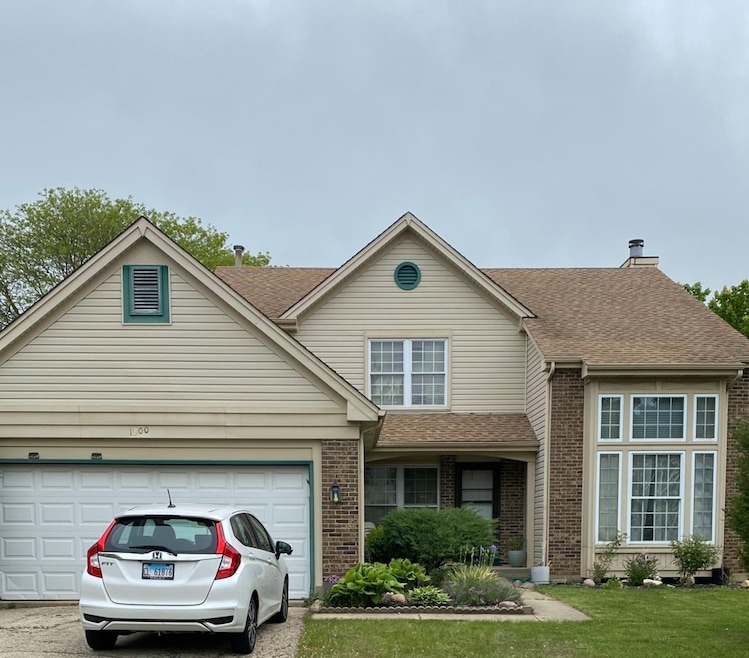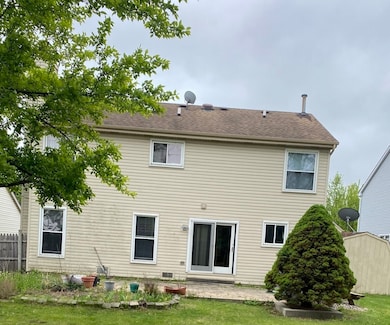
1300 Edington Ln Mundelein, IL 60060
Cambridge NeighborhoodEstimated payment $3,071/month
Total Views
3,735
3
Beds
2.5
Baths
1,928
Sq Ft
$207
Price per Sq Ft
Highlights
- Popular Property
- Property is near a park
- Central Air
- Mundelein Cons High School Rated A
- Laundry Room
- Combination Dining and Living Room
About This Home
Nice House ! 3 Bedrooms 2.1 Bathrooms , Huge Master Bedroom , near schools ! (1 Block )
Home Details
Home Type
- Single Family
Est. Annual Taxes
- $10,002
Year Built
- Built in 1988
Lot Details
- Lot Dimensions are 61x155
- Paved or Partially Paved Lot
Parking
- 2 Car Garage
- Parking Included in Price
Home Design
- Brick Exterior Construction
- Asphalt Roof
- Steel Siding
Interior Spaces
- 1,928 Sq Ft Home
- 2-Story Property
- Gas Log Fireplace
- Family Room with Fireplace
- Combination Dining and Living Room
- Unfinished Attic
- Laundry Room
Kitchen
- Range
- Microwave
- Portable Dishwasher
Flooring
- Carpet
- Vinyl
Bedrooms and Bathrooms
- 3 Bedrooms
- 3 Potential Bedrooms
Location
- Property is near a park
Schools
- Mechanics Grove Elementary Schoo
- Mundelein Cons High School
Utilities
- Central Air
- Heating System Uses Natural Gas
- Lake Michigan Water
Community Details
- Cambridge Country Subdivision, Stafford Floorplan
Map
Create a Home Valuation Report for This Property
The Home Valuation Report is an in-depth analysis detailing your home's value as well as a comparison with similar homes in the area
Home Values in the Area
Average Home Value in this Area
Tax History
| Year | Tax Paid | Tax Assessment Tax Assessment Total Assessment is a certain percentage of the fair market value that is determined by local assessors to be the total taxable value of land and additions on the property. | Land | Improvement |
|---|---|---|---|---|
| 2024 | $9,745 | $108,877 | $20,290 | $88,587 |
| 2023 | $9,259 | $99,759 | $18,591 | $81,168 |
| 2022 | $9,259 | $92,068 | $20,566 | $71,502 |
| 2021 | $8,552 | $86,007 | $19,859 | $66,148 |
| 2020 | $8,411 | $83,640 | $19,312 | $64,328 |
| 2019 | $8,141 | $80,890 | $18,677 | $62,213 |
| 2018 | $8,492 | $84,070 | $20,719 | $63,351 |
| 2017 | $8,385 | $81,424 | $20,067 | $61,357 |
| 2016 | $8,167 | $77,333 | $19,059 | $58,274 |
| 2015 | $7,961 | $72,497 | $17,867 | $54,630 |
| 2014 | $7,564 | $70,337 | $17,495 | $52,842 |
| 2012 | $7,471 | $70,961 | $17,650 | $53,311 |
Source: Public Records
Property History
| Date | Event | Price | Change | Sq Ft Price |
|---|---|---|---|---|
| 05/23/2025 05/23/25 | For Sale | $399,900 | -- | $207 / Sq Ft |
Source: Midwest Real Estate Data (MRED)
Purchase History
| Date | Type | Sale Price | Title Company |
|---|---|---|---|
| Warranty Deed | $211,000 | First American Title | |
| Warranty Deed | $178,000 | -- |
Source: Public Records
Mortgage History
| Date | Status | Loan Amount | Loan Type |
|---|---|---|---|
| Open | $133,037 | New Conventional | |
| Closed | $87,500 | Credit Line Revolving | |
| Closed | $19,000 | Credit Line Revolving | |
| Closed | $167,200 | Unknown | |
| Closed | $168,800 | No Value Available | |
| Previous Owner | $25,000 | Credit Line Revolving | |
| Previous Owner | $133,300 | No Value Available |
Source: Public Records
Similar Homes in Mundelein, IL
Source: Midwest Real Estate Data (MRED)
MLS Number: 12372970
APN: 10-25-112-036
Nearby Homes
- 1340 Regent Dr
- 544 Woodhaven Dr
- 949 N Idlewild Ave
- 937 Bonniebrook Ave
- 120 N Southport Rd
- 87 Bradford Ln
- 1424 Summerhill Dr
- 87 Summerhill Dr
- 1900 Buckingham Rd Unit 4
- 619 Bonniebrook Ave
- 163 N California Ave
- 69 N Idlewild Ave
- 1943 Buckingham Rd
- 158 N Pershing Ave
- 80 Wilton Ln
- 649 N California Ave
- 522 W Park St
- 556 Westminster Place
- 157 N Pershing Ave
- 1329 W Courtland St

