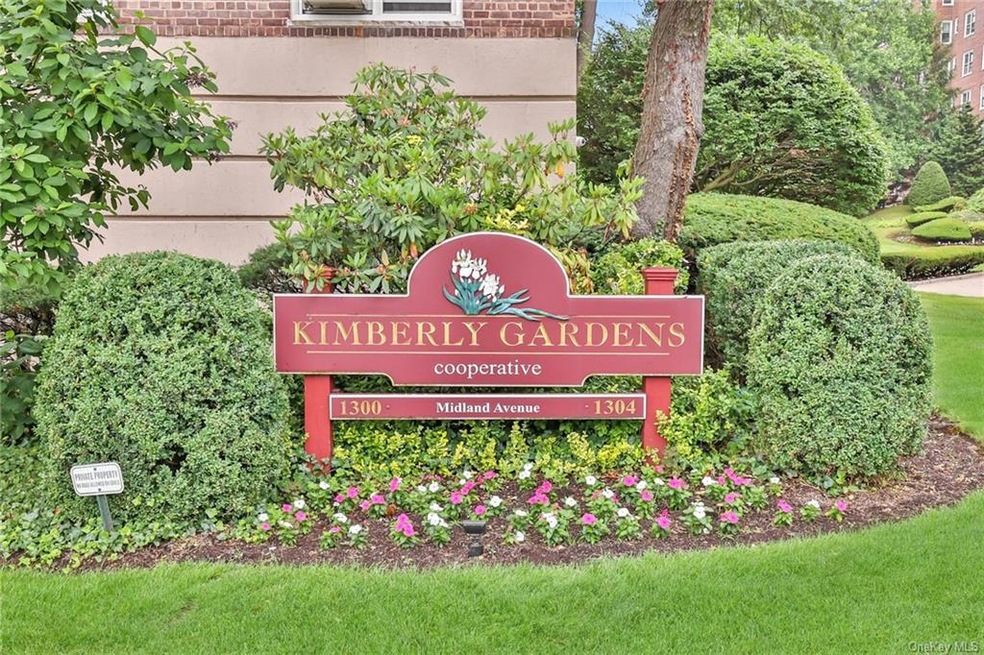
Kimberly Gardens Cooperative 1300 Midland Ave Unit A23 Yonkers, NY 10704
Southeast Yonkers NeighborhoodHighlights
- Property is near public transit
- Galley Kitchen
- Laundry Facilities
- Elevator
- Hot Water Heating System
About This Home
As of November 2023Spectacular location. Walking distance to a multitude of restaurants, shops and public transportation. A commuter's delight, less than 30 minutes to Grand Central by train and convenient access to many highways/parkways. Please be aware that the debt to income ratio must be 30% or less. All offers in writing with pre-approval/docs. Waitlist for parking, outside at Cross County is $25, outside on site is $65, and inside parking is $85 per month. Maintenance is $544.24 per month. An additional Capital assessment of $70.46 ends Sept 2024. It was for new roof, balcony work, and fire escape updates.
Last Agent to Sell the Property
Howard Hanna Rand Realty Brokerage Phone: (914) 769-3584 License #10301202435 Listed on: 06/29/2023

Last Buyer's Agent
Howard Hanna Rand Realty Brokerage Phone: (914) 769-3584 License #10301202435 Listed on: 06/29/2023

Property Details
Home Type
- Co-Op
Year Built
- Built in 1957 | Remodeled in 1988
HOA Fees
- $544 Monthly HOA Fees
Home Design
- 600 Sq Ft Home
- Brick Exterior Construction
Kitchen
- Galley Kitchen
- Oven
- Dishwasher
Parking
- Waiting List for Parking
- Parking Lot
- Off-Site Parking
Schools
- Yonkers Early Childhood Academy Elementary School
- Yonkers Middle School
- Yonkers High School
Utilities
- No Cooling
- Hot Water Heating System
- Heating System Uses Natural Gas
Additional Features
- 1 Full Bathroom
- Two or More Common Walls
- Property is near public transit
Community Details
Overview
- Association fees include heat, hot water
- Mid-Rise Condominium
- 6-Story Property
Amenities
- Laundry Facilities
- Elevator
Pet Policy
- Call for details about the types of pets allowed
Similar Homes in Yonkers, NY
Home Values in the Area
Average Home Value in this Area
Property History
| Date | Event | Price | Change | Sq Ft Price |
|---|---|---|---|---|
| 11/16/2023 11/16/23 | Off Market | $100,000 | -- | -- |
| 11/15/2023 11/15/23 | Off Market | $100,000 | -- | -- |
| 11/13/2023 11/13/23 | Off Market | $100,000 | -- | -- |
| 11/02/2023 11/02/23 | Sold | $100,000 | 0.0% | $167 / Sq Ft |
| 08/18/2023 08/18/23 | Pending | -- | -- | -- |
| 07/15/2023 07/15/23 | For Sale | $100,000 | 0.0% | $167 / Sq Ft |
| 07/12/2023 07/12/23 | Off Market | $100,000 | -- | -- |
| 06/29/2023 06/29/23 | For Sale | $100,000 | +19.8% | $167 / Sq Ft |
| 08/30/2017 08/30/17 | Sold | $83,500 | +1.2% | $139 / Sq Ft |
| 04/20/2017 04/20/17 | Pending | -- | -- | -- |
| 04/20/2017 04/20/17 | For Sale | $82,500 | -- | $138 / Sq Ft |
Tax History Compared to Growth
Agents Affiliated with this Home
-
Kandy Kelly Collins

Seller's Agent in 2023
Kandy Kelly Collins
Howard Hanna Rand Realty
(914) 393-0671
1 in this area
27 Total Sales
-
M
Seller's Agent in 2017
Meaghan Collins
Howard Hanna Rand Realty
About Kimberly Gardens Cooperative
Map
Source: OneKey® MLS
MLS Number: KEY6256376
- 1304 Midland Ave Unit B26
- 1304 Midland Ave Unit A35
- 1304 Midland Ave Unit A62
- 1300 Midland Ave Unit A67
- 1300 Midland Ave Unit C76
- 1300 Midland Ave Unit C35
- 1300 Midland Ave Unit A25
- 1300 Midland Ave Unit A61
- 1300 Midland Ave Unit B22
- 1300 Midland Ave Unit C78
- 1296 Midland Ave Unit G3
- 1296 Midland Ave Unit E4
- 1296 Midland Ave Unit L2
- 1296 Midland Ave Unit E6
- 1296 Midland Ave Unit B1
- 1234 Midland Ave Unit 5F
- 1234 Midland Ave Unit 3F
- 1234 Midland Ave Unit 5H
- 24 Bronxville Glen Dr Unit 4-13
- 234 Vredenburgh Ave
