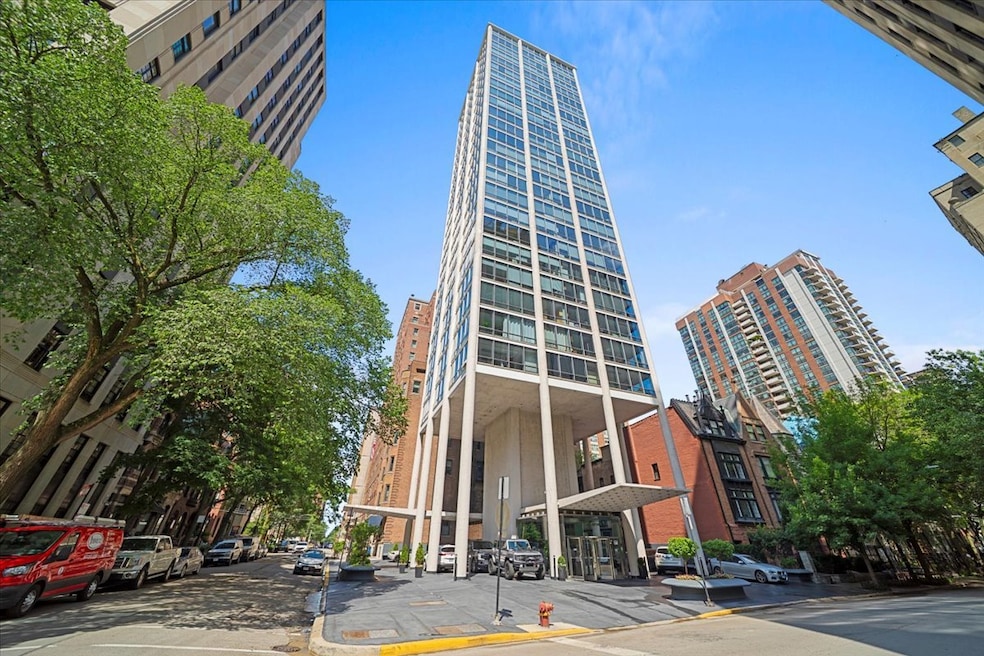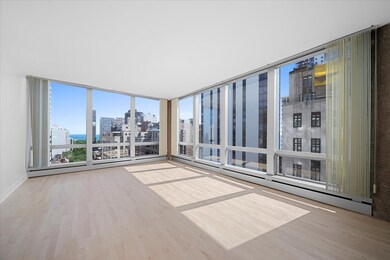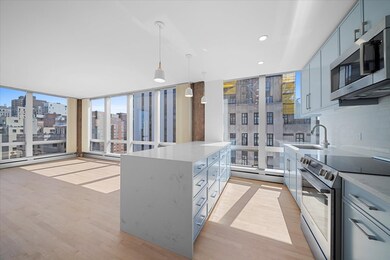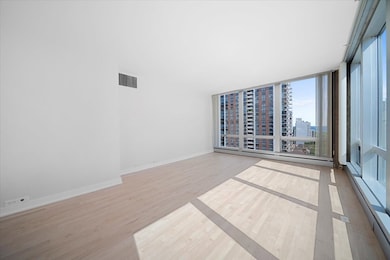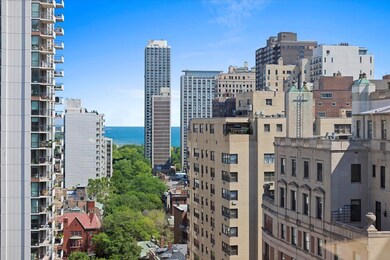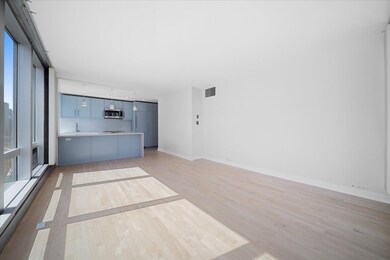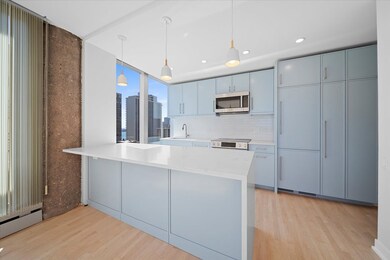Astor Towers 1300 N Astor St Unit 18B Chicago, IL 60610
Gold Coast NeighborhoodHighlights
- Doorman
- Water Views
- Landscaped Professionally
- Lincoln Park High School Rated A
- Fitness Center
- 1-minute walk to Goudy (William) Square Park
About This Home
Come home to where Frank Sinatra or one of the Beatles may have stayed -- Betrand Goldberg's iconic and intimate Astor Tower. Located on the historic Gold Coast's most fabled street, this just-rehabbed, bright and airy, one-bed -- which an unexpected transfer precluded the owner from moving into -- offers high-end finishes throughout framed with floor-to-ceiling breathtaking views of the city and the lake dotted with white sailboats -- views not captured in these photos. Be the first to enjoy top-of-the-line Bosch appliances, a Liebherr refrigerator, marble countertops and island, custom cabinetry, a spa-like ensuite with abundant built-out closets and soon-to-be installed new blinds on all windows. And the numerous modernist architectural details incorporated by Marina Tower's (aka The Corncob Building) famed architect. With only four units per floor, this revered landmark is just steps from Lincoln Park, the Lake Front, Michigan Avenue shopping, fine dining, world-class universities, culture venues and health facilities, with onsite parking and excellent nearby public transpiration. Amenities include professional 24-hour door staff, onsite management, fully-equipped exercise room and dazzling roof-top deck with 360-degree vistas for the Air & Water Show. Monthly rent includes heat, AC, cable, internet access, WIFI, cable and water. Tour this one while it's still available. Summer will never look -- or feel this good.
Condo Details
Home Type
- Condominium
Est. Annual Taxes
- $5,111
Year Built
- Built in 1963 | Remodeled in 2025
Lot Details
- End Unit
- Landscaped Professionally
Parking
- 1 Car Garage
Home Design
- Concrete Block And Stucco Construction
Interior Spaces
- 825 Sq Ft Home
- Family Room
- Living Room
- Dining Room
- Laminate Flooring
- Laundry Room
Kitchen
- Electric Oven
- Electric Cooktop
- Microwave
- High End Refrigerator
- Dishwasher
Bedrooms and Bathrooms
- 1 Bedroom
- 1 Potential Bedroom
- 1 Full Bathroom
- Bidet
- Soaking Tub
- Shower Body Spray
Location
- Property is near a park
Utilities
- Central Air
- Heating Available
- Lake Michigan Water
Listing and Financial Details
- Property Available on 7/7/25
- Rent includes cable TV, gas, heat, water, scavenger, doorman, exterior maintenance, lawn care, snow removal, internet, air conditioning, wi-fi
- 12 Month Lease Term
Community Details
Overview
- 72 Units
- 28-Story Property
Amenities
- Doorman
- Sundeck
- Coin Laundry
- Elevator
- Community Storage Space
Recreation
- Bike Trail
Pet Policy
- Pet Deposit Required
- Dogs and Cats Allowed
Security
- Resident Manager or Management On Site
Map
About Astor Towers
Source: Midwest Real Estate Data (MRED)
MLS Number: 12411398
APN: 17-03-106-033-1044
- 1312 N Astor St
- 1300 N Astor St Unit 26C
- 1325 N State Pkwy Unit 6D
- 1325 N State Pkwy Unit 8E
- 1325 N State Pkwy Unit 7A
- 1325 N State Pkwy Unit 16E
- 1325 N State Pkwy Unit 17C
- 1325 N State Pkwy Unit 11F
- 1301 N Astor St Unit 5
- 1260 N Astor St Unit 3
- 1310 N Ritchie Ct Unit 26B
- 1310 N Ritchie Ct Unit 27C
- 1310 N Ritchie Ct Unit 27B
- 1255 N State Pkwy Unit 3D
- 1255 N State Pkwy Unit 2E-3E
- 1255 N State Pkwy Unit 4G
- 1300 N State Pkwy Unit 701
- 1320 N State Pkwy Unit 2A
- 1320 N State Pkwy Unit 14-15CD
- 1242 N Astor St
- 20 E Goethe St Unit 205
- 1260 N Astor St Unit 3711
- 20 E Scott St Unit FL3-ID140
- 20 E Scott St Unit FL2-ID286
- 20 E Scott St
- 1340 N Astor St Unit 2105
- 1246 N State Pkwy Unit 2
- 61 E Banks St Unit 307
- 1300 N Lake Shore Dr Unit 10B
- 1355 N Astor St
- 1355 N Astor St
- 1355 N Astor St
- 70 E Scott St Unit 408
- 21 W Goethe St Unit 9D
- 21 W Goethe St Unit 8K
- 21 W Goethe St Unit 4E
- 21 W Goethe St
- 21 W Goethe St Unit 4E
- 1335 N Dearborn St Unit 8A
- 1237 N Dearborn St Unit 1
