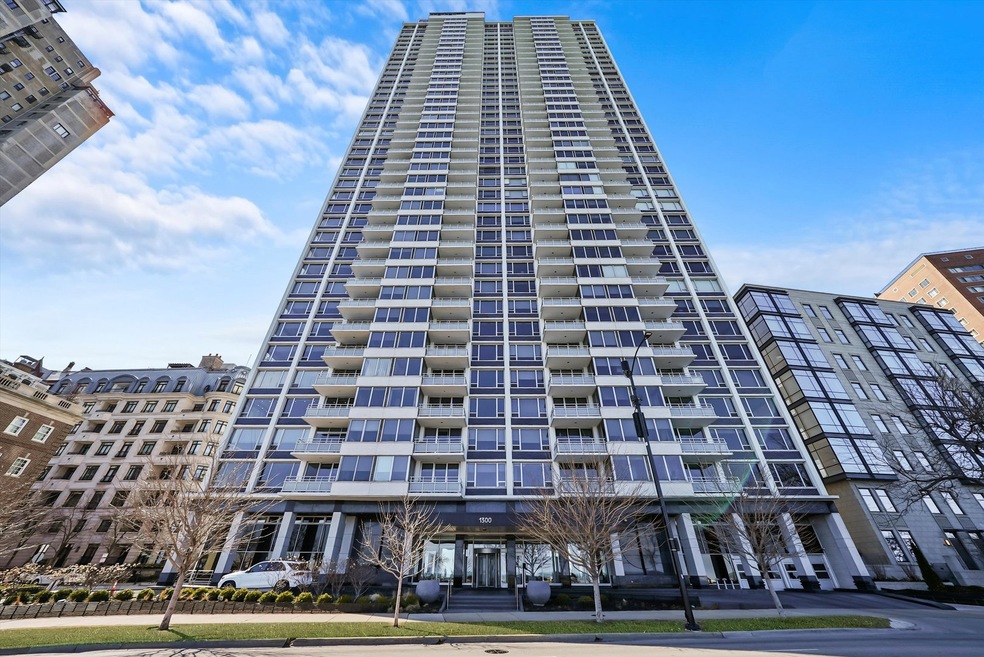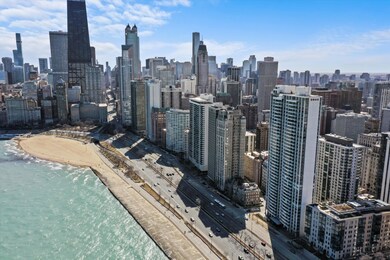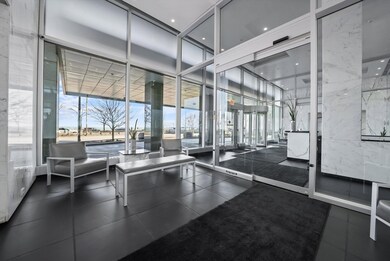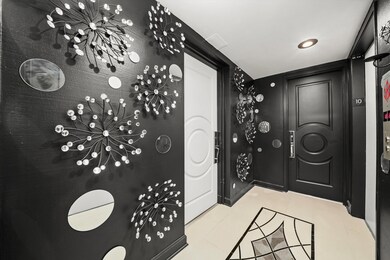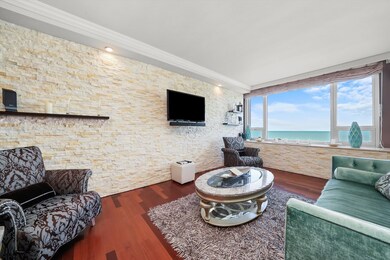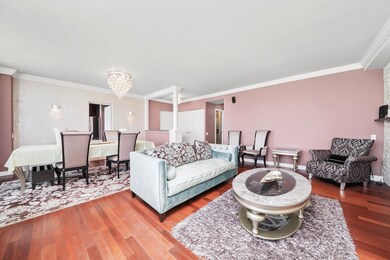Highlights
- Doorman
- Lake Front
- Lock-and-Leave Community
- Lincoln Park High School Rated A
- Fitness Center
- 3-minute walk to Goudy (William) Square Park
About This Home
Stunning 2 Bed 2 Bath with renovated finishes and breathtaking, unobstructed lake views with front-row sights of the Lakefront trail activities, Oak St Beach, passing boats, and dazzling Navy Pier fireworks. Enjoy the luxury and security of a private elevator that opens directly to your personalized foyer. The renovated interior features an open floorplan with beautiful real hardwood floors throughout. Spacious living room includes unique touches such as a tiled accent wall, crown molding, and amazing views from every angle. Walk out onto your private balcony and enjoy being in the middle of it all! Ample space for a dining room makes this unit perfect for entertaining. Timeless kitchen featuring granite countertops, tiled backsplash, stainless steel appliances, an induction cooktop, and an eating area overlooking the lake. There is a custom built bar with wine fridge adjacent to the living room for added convenience. The ensuite primary bedroom includes a custom walk-in closet, vanity, and a spacious shower with body jets. Both bedrooms have amazing Western views of the city. Second bathroom includes a standing shower with glass doors, and custom finishes throughout. Residents enjoy premium amenities like a penthouse-level fitness club, indoor pool, hot tub, and rooftop deck with stunning views. The building provides 24-hour door staff, concierge package delivery, weekly car washes, complimentary guest parking, and storage for added convenience. View the 3D Tour & Video Walkthrough! Storage Included! The unit can be rented fully furnished or vacant. Available ASAP. Sorry No Pets.
Property Details
Home Type
- Multi-Family
Est. Annual Taxes
- $14,558
Year Built
- Built in 1974 | Remodeled in 2020
Parking
- 2 Car Garage
Home Design
- Property Attached
- Brick Exterior Construction
Interior Spaces
- 1,425 Sq Ft Home
- Elevator
- Furnished
- Entrance Foyer
- Family Room
- Combination Dining and Living Room
- Storage
- Laundry Room
Kitchen
- Cooktop with Range Hood
- High End Refrigerator
- Dishwasher
- Wine Refrigerator
- Granite Countertops
- Disposal
Flooring
- Wood
- Ceramic Tile
Bedrooms and Bathrooms
- 2 Bedrooms
- 2 Potential Bedrooms
- 2 Full Bathrooms
- Shower Body Spray
Schools
- Ogden Elementary School
- Lincoln Park High School
Utilities
- Forced Air Heating and Cooling System
- Heating System Uses Natural Gas
- Lake Michigan Water
Additional Features
- Handicap Shower
- Lake Front
Listing and Financial Details
- Property Available on 3/17/25
- Rent includes gas, heat, water, pool, scavenger, doorman, exterior maintenance, storage lockers, snow removal, air conditioning, wi-fi
Community Details
Overview
- 141 Units
- Cathy Horvath Steele Association, Phone Number (312) 642-8100
- Property managed by Self-Managed
- Lock-and-Leave Community
- 41-Story Property
Amenities
- Doorman
- Sundeck
- Party Room
- Laundry Facilities
- Service Elevator
- Package Room
- Community Storage Space
Recreation
- Bike Trail
Pet Policy
- No Pets Allowed
Security
- Resident Manager or Management On Site
Map
About This Building
Source: Midwest Real Estate Data (MRED)
MLS Number: 12414711
APN: 17-03-108-016-1030
- 65 E Goethe St Unit 4N
- 65 E Goethe St Unit 3W
- 60 E Scott St Unit 403
- 1313 N Ritchie Ct Unit 1905
- 1242 N Lake Shore Dr Unit 4N
- 1242 N Lake Shore Dr Unit 22
- 1242 N Lake Shore Dr Unit 25
- 1300 N Lake Shore Dr Unit 8BC
- 1300 N Lake Shore Dr Unit 20AB
- 1300 N Lake Shore Dr Unit 21D
- 1300 N Lake Shore Dr Unit 18D
- 1300 N Lake Shore Dr Unit 25B
- 1300 N Lake Shore Dr Unit 21A
- 1240 N Lake Shore Dr Unit 27B
- 1240 N Lake Shore Dr Unit 25A
- 1240 N Lake Shore Dr Unit 9B
- 1301 N Astor St Unit 5
- 1310 N Ritchie Ct Unit 26B
- 1310 N Ritchie Ct Unit 27C
- 1310 N Ritchie Ct Unit 27B
- 61 E Banks St Unit 307
- 61 E Banks St Unit 802
- 1260 N Astor St Unit 3711
- 20 E Goethe St Unit 205
- 65 E Scott St
- 1355 N Astor St
- 1355 N Astor St
- 1355 N Astor St
- 1220 N Stone St
- 20 E Scott St
- 20 E Scott St Unit FL3-ID140
- 20 E Scott St Unit FL2-ID286
- 1400 N Lake Shore Dr
- 1400 N Lake Shore Dr Unit 4T
- 1400 N Lake Shore Dr Unit 22F
- 1 E Schiller St Unit 2a
- 71 E Division St Unit 1703
- 1 E Scott St Unit 505
- 1336 N Lake Shore Dr
- 1400 N Lake Shore Dr Unit FL9-ID556
