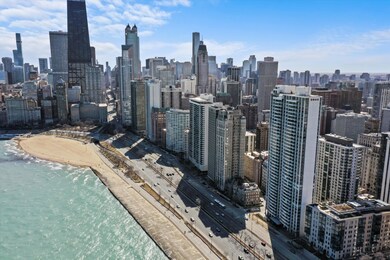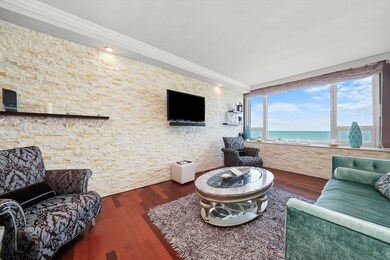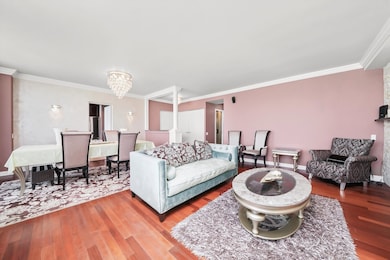
Estimated payment $7,762/month
Highlights
- Doorman
- Lake Front
- Lock-and-Leave Community
- Lincoln Park High School Rated A
- Fitness Center
- 3-minute walk to Goudy (William) Square Park
About This Home
Stunning 2 Bed 2 Bath with renovated finishes and breathtaking, unobstructed lake views with front-row sights of the Lakefront trail activities, Oak St Beach, passing boats, and dazzling Navy Pier fireworks. Enjoy the luxury and security of a private elevator that opens directly to your personalized foyer. The renovated interior features an open floorplan with beautiful real hardwood floors throughout. Spacious living room includes unique touches such as a tiled accent wall, crown molding, and amazing views from every angle. Walk out onto your private balcony and enjoy being in the middle of it all! Ample space for a dining room makes this unit perfect for entertaining. Timeless kitchen featuring granite countertops, tiled backsplash, stainless steel appliances, an induction cooktop, and an eating area overlooking the lake. There is a custom built bar with wine fridge adjacent to the living room for added convenience. The ensuite primary bedroom includes a custom walk-in closet, vanity, and a spacious shower with body jets. Both bedrooms have amazing Western views of the city. Second bathroom includes a standing shower with glass doors, and custom finishes throughout. Residents enjoy premium amenities like a penthouse-level fitness club, indoor pool, hot tub, and rooftop deck with stunning views. The building provides 24-hour door staff, concierge package delivery, weekly car washes, complimentary guest parking, and storage for added convenience. View the 3D Tour & Video Walkthrough!
Property Details
Home Type
- Condominium
Est. Annual Taxes
- $14,558
Year Built
- Built in 1974 | Remodeled in 2020
HOA Fees
- $1,924 Monthly HOA Fees
Parking
- 2 Car Garage
Home Design
- Brick Exterior Construction
Interior Spaces
- 1,425 Sq Ft Home
- Entrance Foyer
- Family Room
- Combination Dining and Living Room
- Storage
- Laundry Room
Kitchen
- Cooktop with Range Hood
- High End Refrigerator
- Dishwasher
- Wine Refrigerator
- Granite Countertops
- Disposal
Flooring
- Wood
- Ceramic Tile
Bedrooms and Bathrooms
- 2 Bedrooms
- 2 Potential Bedrooms
- 2 Full Bathrooms
- Shower Body Spray
Schools
- Ogden Elementary School
- Lincoln Park High School
Utilities
- Forced Air Heating and Cooling System
- Heating System Uses Natural Gas
- Lake Michigan Water
Additional Features
- Handicap Shower
- Lake Front
Community Details
Overview
- Association fees include heat, air conditioning, water, gas, insurance, doorman, tv/cable, exercise facilities, pool, exterior maintenance, scavenger, snow removal, internet
- 141 Units
- Cathy Horvath Steele Association, Phone Number (312) 642-8100
- Property managed by Self-Managed
- Lock-and-Leave Community
- 41-Story Property
Amenities
- Doorman
- Sundeck
- Party Room
- Laundry Facilities
- Service Elevator
- Package Room
- Community Storage Space
- Elevator
Recreation
- Bike Trail
Pet Policy
- Pets up to 80 lbs
- Dogs and Cats Allowed
Security
- Resident Manager or Management On Site
Map
About This Building
Home Values in the Area
Average Home Value in this Area
Tax History
| Year | Tax Paid | Tax Assessment Tax Assessment Total Assessment is a certain percentage of the fair market value that is determined by local assessors to be the total taxable value of land and additions on the property. | Land | Improvement |
|---|---|---|---|---|
| 2024 | $14,558 | $60,950 | $3,743 | $57,207 |
| 2023 | $14,192 | $69,000 | $3,013 | $65,987 |
| 2022 | $14,192 | $69,000 | $3,013 | $65,987 |
| 2021 | $13,875 | $68,999 | $3,013 | $65,986 |
| 2020 | $10,670 | $47,897 | $2,109 | $45,788 |
| 2019 | $10,443 | $51,976 | $2,109 | $49,867 |
| 2018 | $10,267 | $51,976 | $2,109 | $49,867 |
| 2017 | $10,979 | $51,002 | $1,687 | $49,315 |
| 2016 | $10,215 | $51,002 | $1,687 | $49,315 |
| 2015 | $9,346 | $51,002 | $1,687 | $49,315 |
| 2014 | $9,327 | $50,272 | $1,356 | $48,916 |
| 2013 | -- | $50,272 | $1,356 | $48,916 |
Property History
| Date | Event | Price | Change | Sq Ft Price |
|---|---|---|---|---|
| 07/09/2025 07/09/25 | For Sale | $835,000 | 0.0% | $586 / Sq Ft |
| 07/09/2025 07/09/25 | For Rent | $5,500 | -8.3% | -- |
| 01/20/2025 01/20/25 | For Rent | $6,000 | 0.0% | -- |
| 01/16/2025 01/16/25 | For Rent | $6,000 | 0.0% | -- |
| 11/05/2024 11/05/24 | For Rent | $6,000 | 0.0% | -- |
| 09/28/2024 09/28/24 | For Rent | $6,000 | -- | -- |
Purchase History
| Date | Type | Sale Price | Title Company |
|---|---|---|---|
| Interfamily Deed Transfer | -- | Cti | |
| Executors Deed | $232,000 | -- |
Mortgage History
| Date | Status | Loan Amount | Loan Type |
|---|---|---|---|
| Open | $344,000 | New Conventional | |
| Closed | $344,189 | Credit Line Revolving | |
| Closed | $368,447 | Credit Line Revolving | |
| Closed | $368,447 | Credit Line Revolving | |
| Closed | $150,000 | No Value Available |
Similar Homes in Chicago, IL
Source: Midwest Real Estate Data (MRED)
MLS Number: 12414716
APN: 17-03-108-016-1030
- 1300 N Lake Shore Dr Unit 8BC
- 1300 N Lake Shore Dr Unit 20AB
- 1300 N Lake Shore Dr Unit 21D
- 1300 N Lake Shore Dr Unit 18D
- 1300 N Lake Shore Dr Unit 25B
- 1300 N Lake Shore Dr Unit 21A
- 1313 N Ritchie Ct Unit 2001
- 1313 N Ritchie Ct Unit 1905
- 65 E Goethe St Unit 4N
- 65 E Goethe St Unit 3W
- 1242 N Lake Shore Dr Unit 4N
- 1242 N Lake Shore Dr Unit 22
- 1242 N Lake Shore Dr Unit 25
- 1310 N Ritchie Ct Unit 26B
- 1310 N Ritchie Ct Unit 27C
- 1310 N Ritchie Ct Unit 27B
- 1301 N Astor St Unit 5
- 1325 N Astor St Unit 2
- 1240 N Lake Shore Dr Unit 27B
- 1240 N Lake Shore Dr Unit 25A
- 61 E Banks St Unit 307
- 1260 N Astor St Unit 3711
- 20 E Goethe St Unit 205
- 65 E Scott St
- 1355 N Astor St
- 1355 N Astor St
- 1355 N Astor St
- 1220 N Stone St
- 20 E Scott St
- 20 E Scott St Unit FL3-ID140
- 20 E Scott St Unit FL2-ID286
- 1400 N Lake Shore Dr
- 1340 N Astor St Unit 2105
- 1400 N Lake Shore Dr Unit 22F
- 1 E Schiller St Unit 2a
- 1150 N Lake Shore Dr Unit 17G
- 1336 N Lake Shore Dr
- 1400 N Lake Shore Dr Unit FL9-ID556
- 1400 N Lake Shore Dr Unit FL16-ID948
- 1400 N Lake Shore Dr Unit FL15-ID554






