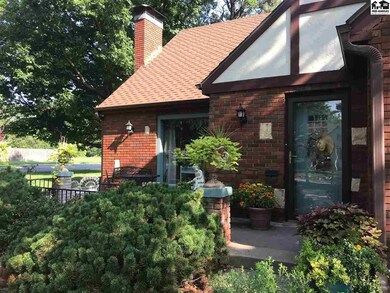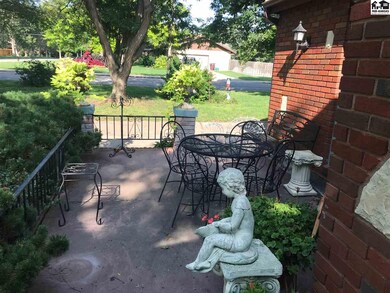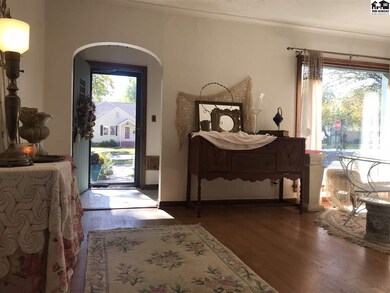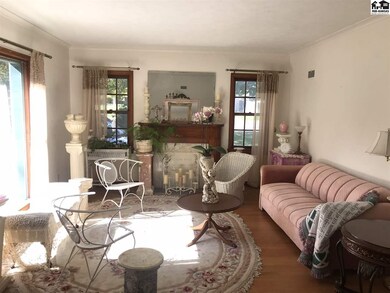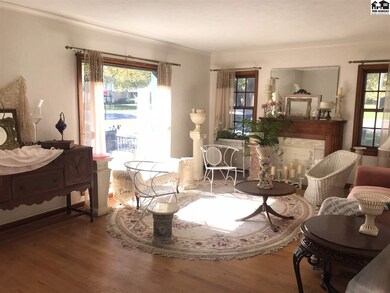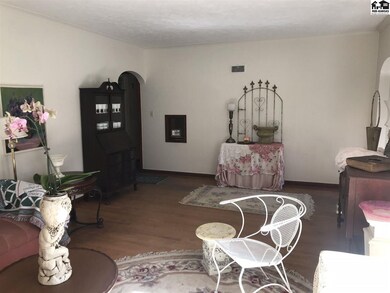
1300 N Maple St McPherson, KS 67460
Highlights
- Wood Flooring
- Corner Lot
- Fireplace
- Bonus Room
- Formal Dining Room
- Wet Bar
About This Home
As of August 2023*PROPERTY UPDATE- Sellers have painted lots of rooms. Take a look at the new pictures! You couldn't ask for a more charming home! 1936 designed 1.5 story bungalow paired with a north location, this home hits a soft spot for so many. Brick exterior with a cozy front porch, mature trees, beautiful plants and landscaping as you drive through the circle drive. Added bonus: the roof has hail resistant shingles! At one time the home was used as separate living quarters on each floor, but has since been converted back into a single family home. The main floor consists of a nice sized living room, formal dining room, two bedrooms, a full bath with a double vanity, and an eat in kitchen. Upstairs there is a large open room that has been used as a large master bedroom boasting beautiful hardwood floors, but the possibilities are there to use this space as you wish! Maybe make another bedroom? Off this room you will find a bathroom to the south. To the west, there is a small room that the current owners have used as a dressing room and inside there is also a large closet. Next is the basement...There is a wet bar, exterior entrance, a bonus room that is unfinished with an egress window, a large family room with built-in bookshelves, a 3/4 bathroom with a tile shower, an old kitchenette, and the laundry and mechanical room. Almost 3,000 square feet of finished space with so many possibilities. Just more house than the current owners need. Call today to see this unique property in person!
Home Details
Home Type
- Single Family
Est. Annual Taxes
- $2,241
Year Built
- Built in 1936
Lot Details
- 10,019 Sq Ft Lot
- Wood Fence
- Corner Lot
Parking
- 1 Car Attached Garage
Home Design
- Brick Exterior Construction
- Poured Concrete
- Frame Construction
- Composition Roof
Interior Spaces
- 1.5-Story Property
- Wet Bar
- Ceiling Fan
- Fireplace
- Window Treatments
- Family Room Downstairs
- Formal Dining Room
- Bonus Room
Kitchen
- Electric Oven or Range
- Microwave
- Dishwasher
- Disposal
Flooring
- Wood
- Carpet
- Laminate
- Vinyl
Bedrooms and Bathrooms
- 2 Main Level Bedrooms
- En-Suite Primary Bedroom
- 3 Full Bathrooms
Laundry
- Laundry on lower level
- 220 Volts In Laundry
Basement
- Basement Fills Entire Space Under The House
- Interior and Exterior Basement Entry
Outdoor Features
- Patio
Schools
- Lincoln-Mcpherson Elementary School
- Mcpherson Middle School
- Mcpherson High School
Utilities
- Whole House Fan
- Central Heating and Cooling System
- Gas Water Heater
- Water Softener is Owned
Listing and Financial Details
- Assessor Parcel Number 0591342004001006000
Map
Home Values in the Area
Average Home Value in this Area
Property History
| Date | Event | Price | Change | Sq Ft Price |
|---|---|---|---|---|
| 08/04/2023 08/04/23 | Sold | -- | -- | -- |
| 07/08/2023 07/08/23 | Pending | -- | -- | -- |
| 06/30/2023 06/30/23 | Price Changed | $185,000 | -1.5% | $71 / Sq Ft |
| 05/04/2023 05/04/23 | Price Changed | $187,900 | -3.6% | $72 / Sq Ft |
| 04/14/2023 04/14/23 | For Sale | $195,000 | +30.1% | $74 / Sq Ft |
| 03/11/2019 03/11/19 | Sold | -- | -- | -- |
| 10/18/2018 10/18/18 | Price Changed | $149,900 | -2.6% | $53 / Sq Ft |
| 08/23/2018 08/23/18 | For Sale | $153,900 | -- | $54 / Sq Ft |
Tax History
| Year | Tax Paid | Tax Assessment Tax Assessment Total Assessment is a certain percentage of the fair market value that is determined by local assessors to be the total taxable value of land and additions on the property. | Land | Improvement |
|---|---|---|---|---|
| 2024 | $30 | $20,980 | $3,447 | $17,533 |
| 2023 | $2,831 | $19,674 | $2,722 | $16,952 |
| 2022 | $2,470 | $18,008 | $3,129 | $14,879 |
| 2021 | $2,402 | $18,008 | $3,129 | $14,879 |
| 2020 | $2,426 | $16,675 | $3,064 | $13,611 |
| 2019 | $2,402 | $16,464 | $2,901 | $13,563 |
| 2018 | $2,303 | $15,985 | $2,458 | $13,527 |
| 2017 | $2,241 | $15,671 | $2,347 | $13,324 |
| 2016 | $2,174 | $15,364 | $2,347 | $13,017 |
| 2015 | -- | $15,364 | $2,461 | $12,903 |
| 2014 | $2,106 | $14,895 | $1,987 | $12,908 |
Deed History
| Date | Type | Sale Price | Title Company |
|---|---|---|---|
| Deed | $95,000 | -- |
Similar Homes in McPherson, KS
Source: Mid-Kansas MLS
MLS Number: 38161
APN: 134-20-0-40-01-006.00-0
- 1407 Dover Rd
- 502 Sonora Dr
- 839 N Wheeler St
- 720 N Elm St
- 618 N Chestnut St
- 618 N Elm St
- 136 Penn Dr
- 610 N Elm St
- 1501 Dover Rd
- 1449 N High Dr
- 1337 Highland Dr
- 1308 Northglen St
- 1651 Sonora Dr
- 1659 Sonora Dr
- 1520 Northglen St
- 619 E Kansas Ave
- 1700 Sonora Dr
- 924 Veranda Cir
- 302 S Walnut St
- 904 N Maxwell St

