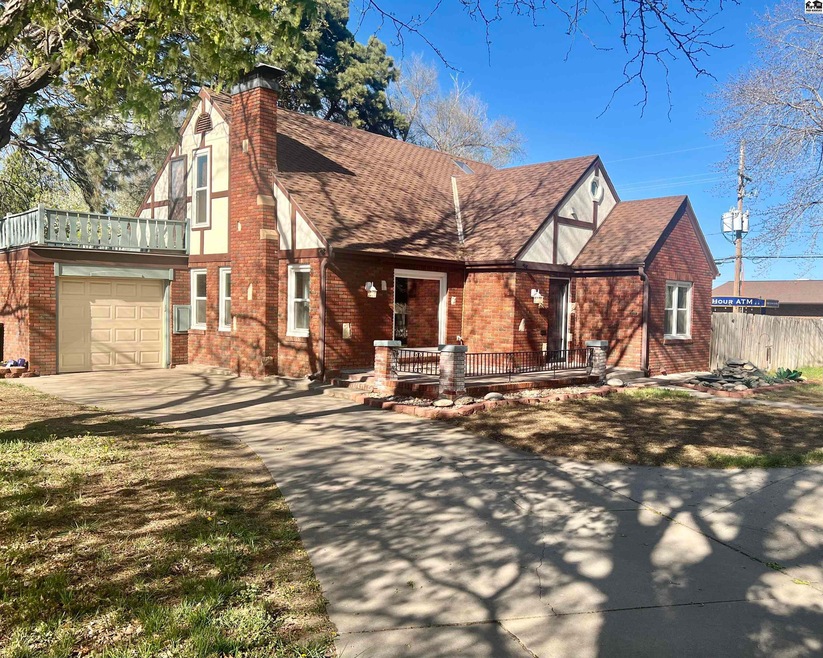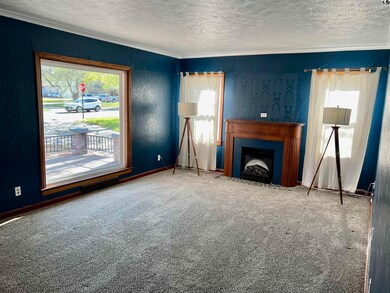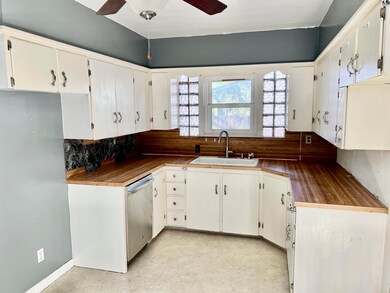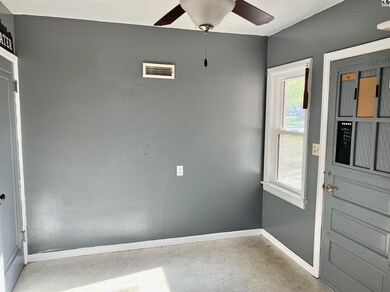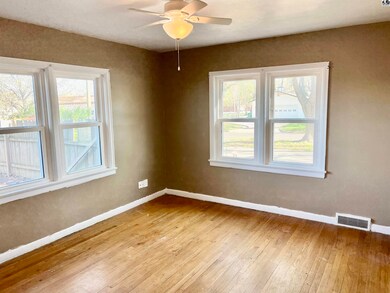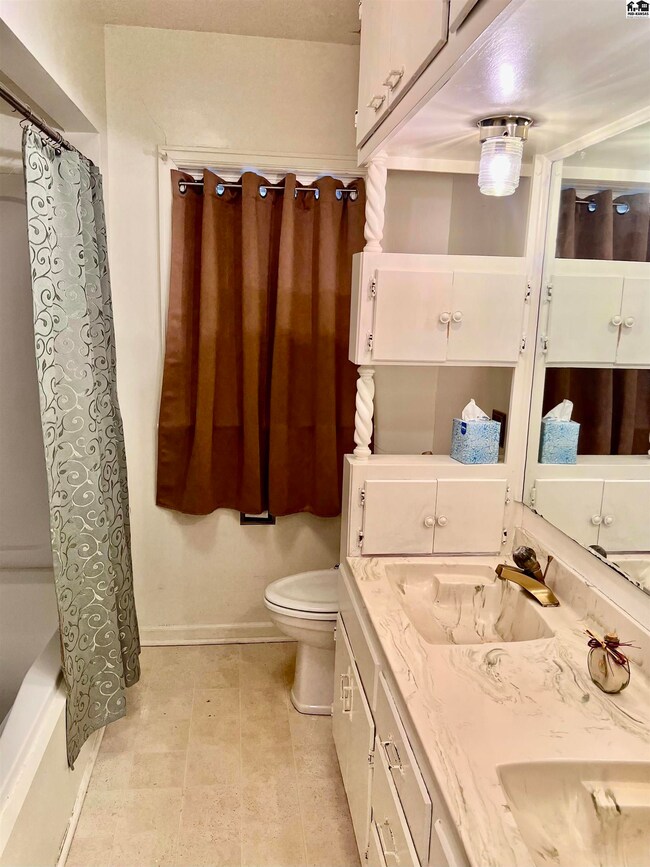
1300 N Maple St McPherson, KS 67460
Highlights
- Above Ground Pool
- Formal Dining Room
- Porch
- Corner Lot
- Fireplace
- Double Pane Windows
About This Home
As of August 2023This 3 bedroom, 3 bath charming bungalow home is ready for its new owners. The main floor offers a spacious living room, dining room, kitchen, 2 bedrooms and full bath. The upper level has been remodeled into an awesome owners suite that features a new bathroom, laundry hookups, walk-out patio and a perfect space for a home office, library or tv area. The basement is set up for fun with a family room, wet bar, bathroom, bonus room and 2 storage rooms. Relax in the back yard with a cool fire pit area and an above ground pool. New replacement windows have recently been added. You couldn't ask for a better location or neighborhood. Call for your own viewing today.
Home Details
Home Type
- Single Family
Est. Annual Taxes
- $2,575
Year Built
- Built in 1936
Lot Details
- 10,019 Sq Ft Lot
- Wood Fence
- Corner Lot
Home Design
- Brick Exterior Construction
- Poured Concrete
- Frame Construction
- Ceiling Insulation
Interior Spaces
- 1.5-Story Property
- Wet Bar
- Ceiling Fan
- Fireplace
- Double Pane Windows
- Vinyl Clad Windows
- Window Treatments
- Family Room Downstairs
- Formal Dining Room
- Fire and Smoke Detector
Kitchen
- Dishwasher
- Disposal
Flooring
- Carpet
- Laminate
- Vinyl
Bedrooms and Bathrooms
- 2 Main Level Bedrooms
- En-Suite Primary Bedroom
- 3 Full Bathrooms
Laundry
- Laundry on lower level
- 220 Volts In Laundry
Partially Finished Basement
- Basement Fills Entire Space Under The House
- Interior and Exterior Basement Entry
Parking
- 1 Car Attached Garage
- Garage Door Opener
Outdoor Features
- Above Ground Pool
- Patio
- Porch
Schools
- Lincoln-Mcpherson Elementary School
- Mcpherson Middle School
- Mcpherson High School
Utilities
- Whole House Fan
- Central Heating and Cooling System
- Gas Water Heater
- Water Softener is Owned
Listing and Financial Details
- Assessor Parcel Number 0591342004001006000
Map
Home Values in the Area
Average Home Value in this Area
Property History
| Date | Event | Price | Change | Sq Ft Price |
|---|---|---|---|---|
| 08/04/2023 08/04/23 | Sold | -- | -- | -- |
| 07/08/2023 07/08/23 | Pending | -- | -- | -- |
| 06/30/2023 06/30/23 | Price Changed | $185,000 | -1.5% | $71 / Sq Ft |
| 05/04/2023 05/04/23 | Price Changed | $187,900 | -3.6% | $72 / Sq Ft |
| 04/14/2023 04/14/23 | For Sale | $195,000 | +30.1% | $74 / Sq Ft |
| 03/11/2019 03/11/19 | Sold | -- | -- | -- |
| 10/18/2018 10/18/18 | Price Changed | $149,900 | -2.6% | $53 / Sq Ft |
| 08/23/2018 08/23/18 | For Sale | $153,900 | -- | $54 / Sq Ft |
Tax History
| Year | Tax Paid | Tax Assessment Tax Assessment Total Assessment is a certain percentage of the fair market value that is determined by local assessors to be the total taxable value of land and additions on the property. | Land | Improvement |
|---|---|---|---|---|
| 2024 | $30 | $20,980 | $3,447 | $17,533 |
| 2023 | $2,831 | $19,674 | $2,722 | $16,952 |
| 2022 | $2,470 | $18,008 | $3,129 | $14,879 |
| 2021 | $2,402 | $18,008 | $3,129 | $14,879 |
| 2020 | $2,426 | $16,675 | $3,064 | $13,611 |
| 2019 | $2,402 | $16,464 | $2,901 | $13,563 |
| 2018 | $2,303 | $15,985 | $2,458 | $13,527 |
| 2017 | $2,241 | $15,671 | $2,347 | $13,324 |
| 2016 | $2,174 | $15,364 | $2,347 | $13,017 |
| 2015 | -- | $15,364 | $2,461 | $12,903 |
| 2014 | $2,106 | $14,895 | $1,987 | $12,908 |
Deed History
| Date | Type | Sale Price | Title Company |
|---|---|---|---|
| Deed | $95,000 | -- |
Similar Homes in the area
Source: Mid-Kansas MLS
MLS Number: 48170
APN: 134-20-0-40-01-006.00-0
- 1407 Dover Rd
- 502 Sonora Dr
- 839 N Wheeler St
- 720 N Elm St
- 136 Penn Dr
- 618 N Chestnut St
- 1501 Dover Rd
- 618 N Elm St
- 1449 N High Dr
- 1337 Highland Dr
- 1308 Northglen St
- 1651 Sonora Dr
- 1659 Sonora Dr
- 1520 Northglen St
- 1700 Sonora Dr
- 924 Veranda Cir
- 619 E Kansas Ave
- 302 S Walnut St
- 904 N Maxwell St
- 410 S Walnut St
