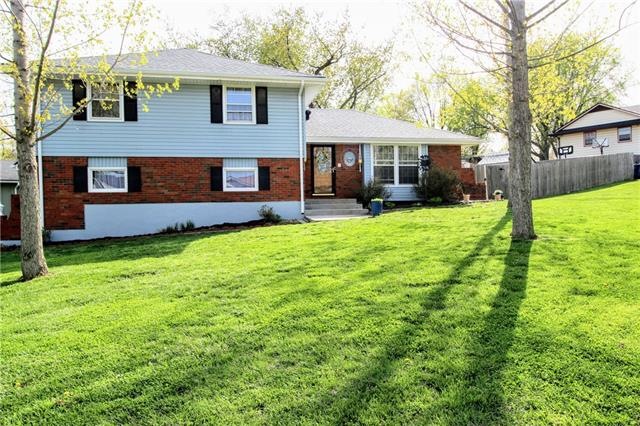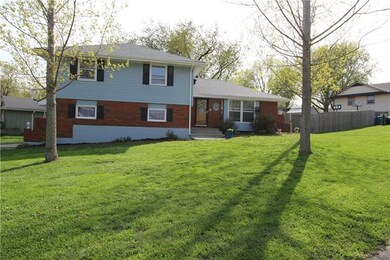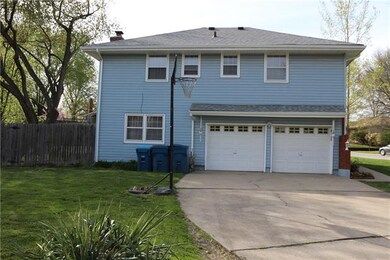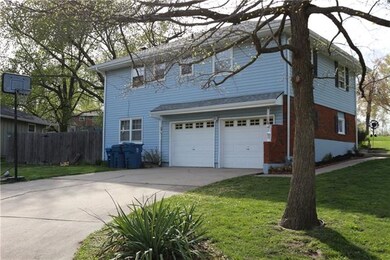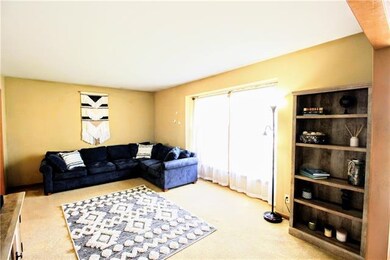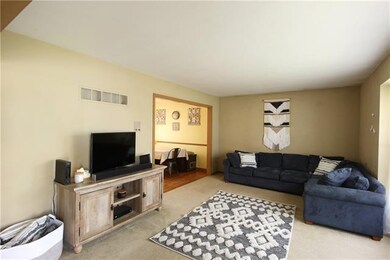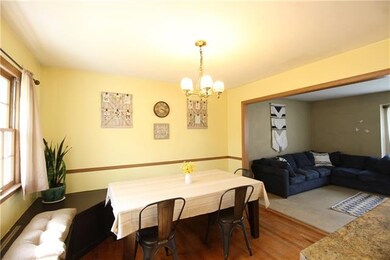
13001 E 49th Terrace S Independence, MO 64055
Chapel NeighborhoodEstimated Value: $261,776 - $271,000
Highlights
- Traditional Architecture
- Corner Lot
- Enclosed patio or porch
- Wood Flooring
- Formal Dining Room
- 2 Car Attached Garage
About This Home
As of May 2021SPACIOUS & BEAUTIFUL CORNER LOT. This beauty sits on .25 acre and boast with beautiful landscape. Four large bedrooms with hardwood floors. Living Room, Eat-in kitchen opens to formal dining. Lower level family room w/ fireplace and walkout, PLUS sub basement. THERE'S MORE....low maintenance vinyl siding, roof less than 1 year old with warranty, newer gutters, and new shed in back yard stays. WELL MAINTAINED! COME MAKE THIS HOUSE YOUR HOME!
Last Listed By
Keller Williams Realty Partner License #2020004249 Listed on: 03/19/2021

Home Details
Home Type
- Single Family
Est. Annual Taxes
- $3,259
Year Built
- Built in 1965
Lot Details
- 0.27 Acre Lot
- Lot Dimensions are 87x135
- Wood Fence
- Corner Lot
Parking
- 2 Car Attached Garage
- Side Facing Garage
- Off-Street Parking
Home Design
- Traditional Architecture
- Split Level Home
- Composition Roof
Interior Spaces
- Ceiling Fan
- Self Contained Fireplace Unit Or Insert
- Formal Dining Room
- Recreation Room with Fireplace
- Unfinished Basement
- Sump Pump
- Laundry on lower level
Kitchen
- Eat-In Kitchen
- Electric Oven or Range
- Dishwasher
- Disposal
Flooring
- Wood
- Carpet
- Vinyl
Bedrooms and Bathrooms
- 4 Bedrooms
Additional Features
- Enclosed patio or porch
- Forced Air Heating and Cooling System
Community Details
- Blue Vue Hills Subdivision
Listing and Financial Details
- Exclusions: Shed, central vac
- Assessor Parcel Number 33-440-15-01-00-0-00-000
Ownership History
Purchase Details
Home Financials for this Owner
Home Financials are based on the most recent Mortgage that was taken out on this home.Purchase Details
Home Financials for this Owner
Home Financials are based on the most recent Mortgage that was taken out on this home.Similar Homes in Independence, MO
Home Values in the Area
Average Home Value in this Area
Purchase History
| Date | Buyer | Sale Price | Title Company |
|---|---|---|---|
| Poole Andric | -- | Platinum Title Llc | |
| Bray Christa L | -- | Metropolitan Title & Escrow |
Mortgage History
| Date | Status | Borrower | Loan Amount |
|---|---|---|---|
| Open | Poole Andric | $216,015 | |
| Previous Owner | Bray Christa L | $50,000 | |
| Previous Owner | Bray Christa L | $3,000 |
Property History
| Date | Event | Price | Change | Sq Ft Price |
|---|---|---|---|---|
| 05/14/2021 05/14/21 | Sold | -- | -- | -- |
| 04/15/2021 04/15/21 | Pending | -- | -- | -- |
| 03/19/2021 03/19/21 | For Sale | $215,000 | -- | $103 / Sq Ft |
Tax History Compared to Growth
Tax History
| Year | Tax Paid | Tax Assessment Tax Assessment Total Assessment is a certain percentage of the fair market value that is determined by local assessors to be the total taxable value of land and additions on the property. | Land | Improvement |
|---|---|---|---|---|
| 2024 | $3,259 | $40,869 | $5,877 | $34,992 |
| 2023 | $3,259 | $40,869 | $4,989 | $35,880 |
| 2022 | $1,650 | $19,950 | $3,674 | $16,276 |
| 2021 | $1,649 | $19,950 | $3,674 | $16,276 |
| 2020 | $1,671 | $19,940 | $3,674 | $16,266 |
| 2019 | $1,655 | $19,940 | $3,674 | $16,266 |
| 2018 | $1,449 | $17,355 | $3,198 | $14,157 |
| 2017 | $1,449 | $17,355 | $3,198 | $14,157 |
| 2016 | $1,400 | $16,831 | $2,936 | $13,895 |
| 2014 | $1,366 | $16,340 | $2,850 | $13,490 |
Agents Affiliated with this Home
-
Stacie Green

Seller's Agent in 2021
Stacie Green
Keller Williams Realty Partner
(913) 906-5400
2 in this area
74 Total Sales
-
Aaron Loughlin

Buyer's Agent in 2021
Aaron Loughlin
Keller Williams KC North
(816) 728-5552
1 in this area
795 Total Sales
Map
Source: Heartland MLS
MLS Number: 2310798
APN: 33-440-15-01-00-0-00-000
- 13106 E 49th St S
- 5012 S Cottage Ave
- 5001 George Ave
- 19255 E 50 Terrace S
- 13308 E 50th St
- 5124 S Cottage Ave
- 12500 E 52nd Terrace S
- 12401 E 51st St S
- 12202 E 47th Terrace S
- 5332 S Spring St
- 13204 E 53rd Terrace
- 5118 S Fuller Dr
- 12016 E 49th St S
- 4503 S Willis Ave
- 5000 Blue Ridge Blvd
- 12418 E 55th Terrace
- 12527 E 56th St
- 3704 S Liberty Ave
- 14700 Highway 40 W
- 9800 Highway 40 W
- 13001 E 49th Terrace S
- 4954 S Union St
- 12913 E 49th Terrace S
- 13000 E 49th Terrace S
- 13007 E 49th Terrace S
- 13006 E 49th Terrace S
- 12918 E 49th Terrace S
- 4953 S Union St
- 12908 E 50th St S
- 12912 E 50th St S
- 13013 E 49th Terrace S
- 12904 E 50th St S
- 13012 E 49th Terrace S
- 12912 E 49th Terrace S
- 12907 E 49th Terrace S
- 4957 S Union St
- 4957 S Cottage Ave
- 13001 E 49th St S
- 12925 E 49th St S
- 13007 E 49th St S
