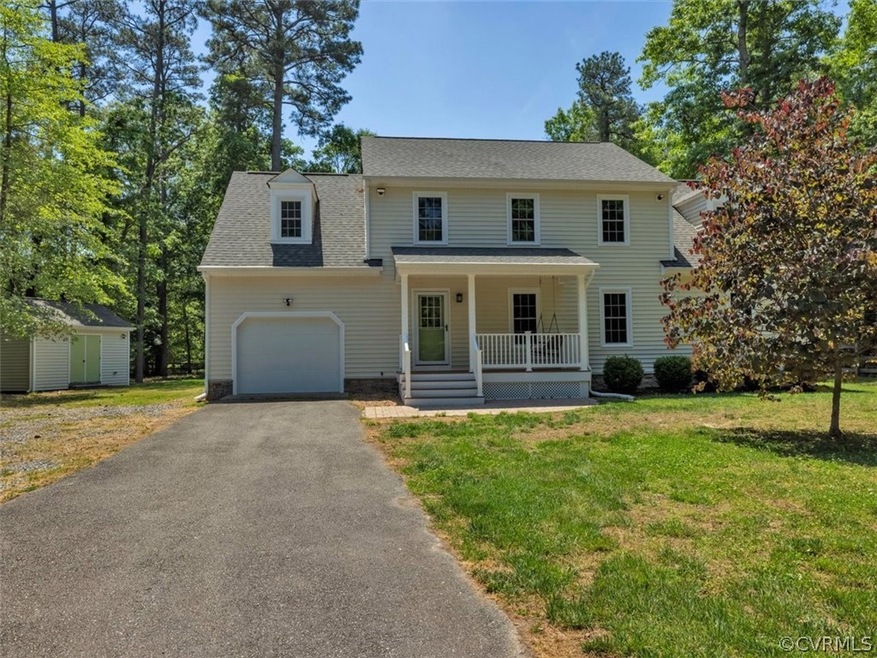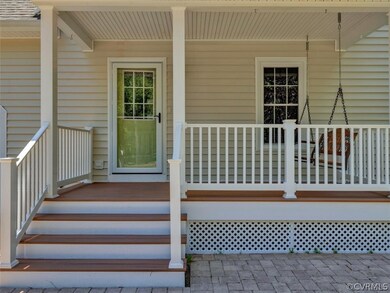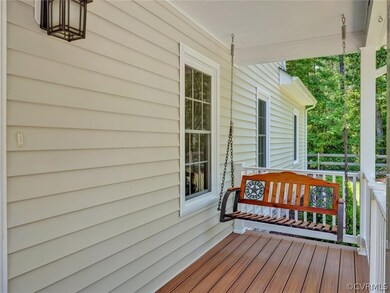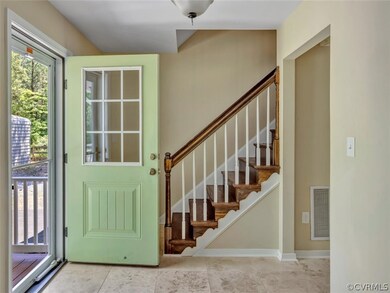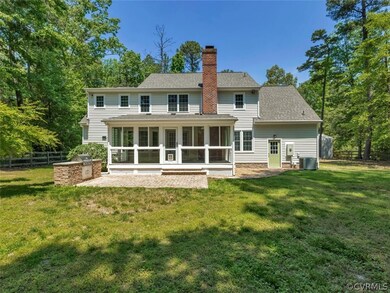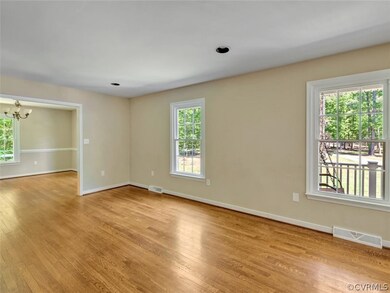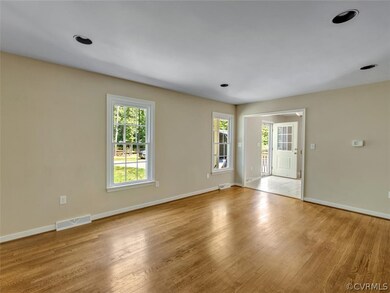
13001 Hensley Rd Midlothian, VA 23112
South Chesterfield County NeighborhoodHighlights
- 2.48 Acre Lot
- Wooded Lot
- Separate Formal Living Room
- Colonial Architecture
- Wood Flooring
- Granite Countertops
About This Home
As of July 2021LOCATION, LOCATION, LOCATION!!! ON 2.48 ACRES!!!! Welcome Home to this GORGEOUS Home just Minutes from Shopping, Schools, & Fun!! Fully fenced property & GATED entrance offers you peace of mind & security. Long Paved Driveway offers views of the beautiful Private & manicured backyard is just waiting for outdoor relaxation. Custom patio & cooking station leads into the Florida Room w/panoramic views of your property!! FOUR Bedrooms await upstairs all w/ Ceiling Fans & Spacious Closets. Master Bedroom is Awe Inspiring w/ a beautiful Large window overlooking backyard, Private Bath, Double Closets, & an extra room that could be an office, nursery, private Den, or even a EXTRA large closet! Downstairs you will find New Tile in the Foyer & a Half Bath. Front Living Room has Hardwood Floors & Updated Fixtures...they are even leaving the Entertainment Center!. Then the Beautiful & Large Dining Room has Chair Molding & a Beautiful Light Fixture! EAT-IN Kitchen has Island, Granite Counter tops, and Beautiful Views! There's also a Den with exposed beams and Fireplace that leads into the Florida Room. This Home was Updated in 2016!!!!! Home just Power washed on 5/14/21
Last Agent to Sell the Property
Long & Foster REALTORS License #0225104019 Listed on: 05/21/2021

Home Details
Home Type
- Single Family
Est. Annual Taxes
- $2,988
Year Built
- Built in 1982
Lot Details
- 2.48 Acre Lot
- Property is Fully Fenced
- Level Lot
- Wooded Lot
- Zoning described as R25
Parking
- 1 Car Attached Garage
- Carport
- Oversized Parking
- Garage Door Opener
- Driveway
Home Design
- Colonial Architecture
- Shingle Roof
- Vinyl Siding
Interior Spaces
- 2,522 Sq Ft Home
- 2-Story Property
- Central Vacuum
- Beamed Ceilings
- Ceiling Fan
- Recessed Lighting
- Wood Burning Fireplace
- Fireplace Features Masonry
- Separate Formal Living Room
- Crawl Space
Kitchen
- Eat-In Kitchen
- Oven
- Stove
- Microwave
- Dishwasher
- Granite Countertops
Flooring
- Wood
- Partially Carpeted
- Ceramic Tile
Bedrooms and Bathrooms
- 4 Bedrooms
Outdoor Features
- Patio
- Exterior Lighting
- Shed
- Front Porch
Schools
- Spring Run Elementary School
- Bailey Bridge Middle School
- Manchester High School
Utilities
- Forced Air Zoned Heating and Cooling System
- Heat Pump System
- Well
- Water Heater
- Septic Tank
Listing and Financial Details
- Tax Lot 3
- Assessor Parcel Number 734-66-25-26-700-000
Ownership History
Purchase Details
Purchase Details
Home Financials for this Owner
Home Financials are based on the most recent Mortgage that was taken out on this home.Purchase Details
Home Financials for this Owner
Home Financials are based on the most recent Mortgage that was taken out on this home.Purchase Details
Home Financials for this Owner
Home Financials are based on the most recent Mortgage that was taken out on this home.Purchase Details
Home Financials for this Owner
Home Financials are based on the most recent Mortgage that was taken out on this home.Similar Homes in Midlothian, VA
Home Values in the Area
Average Home Value in this Area
Purchase History
| Date | Type | Sale Price | Title Company |
|---|---|---|---|
| Warranty Deed | -- | None Listed On Document | |
| Warranty Deed | $430,000 | Attorney | |
| Warranty Deed | $299,000 | Attorney | |
| Warranty Deed | $238,900 | -- | |
| Warranty Deed | $161,000 | -- |
Mortgage History
| Date | Status | Loan Amount | Loan Type |
|---|---|---|---|
| Previous Owner | $369,000 | New Conventional | |
| Previous Owner | $269,800 | Stand Alone Refi Refinance Of Original Loan | |
| Previous Owner | $284,050 | New Conventional | |
| Previous Owner | $160,000 | New Conventional | |
| Previous Owner | $137,000 | New Conventional | |
| Previous Owner | $152,950 | New Conventional |
Property History
| Date | Event | Price | Change | Sq Ft Price |
|---|---|---|---|---|
| 07/09/2021 07/09/21 | Sold | $410,000 | 0.0% | $163 / Sq Ft |
| 05/22/2021 05/22/21 | Pending | -- | -- | -- |
| 05/21/2021 05/21/21 | For Sale | $410,000 | +37.1% | $163 / Sq Ft |
| 07/29/2016 07/29/16 | Sold | $299,000 | 0.0% | $119 / Sq Ft |
| 06/18/2016 06/18/16 | Pending | -- | -- | -- |
| 06/14/2016 06/14/16 | For Sale | $299,000 | +25.2% | $119 / Sq Ft |
| 01/10/2013 01/10/13 | Sold | $238,900 | -4.4% | $95 / Sq Ft |
| 11/27/2012 11/27/12 | Pending | -- | -- | -- |
| 08/28/2012 08/28/12 | For Sale | $249,950 | -- | $99 / Sq Ft |
Tax History Compared to Growth
Tax History
| Year | Tax Paid | Tax Assessment Tax Assessment Total Assessment is a certain percentage of the fair market value that is determined by local assessors to be the total taxable value of land and additions on the property. | Land | Improvement |
|---|---|---|---|---|
| 2025 | $4,119 | $460,000 | $85,600 | $374,400 |
| 2024 | $4,119 | $439,400 | $81,600 | $357,800 |
| 2023 | $3,575 | $392,900 | $79,600 | $313,300 |
| 2022 | $3,720 | $404,400 | $73,400 | $331,000 |
| 2021 | $3,300 | $340,400 | $71,400 | $269,000 |
| 2020 | $3,185 | $328,400 | $71,400 | $257,000 |
| 2019 | $2,988 | $314,500 | $69,400 | $245,100 |
| 2018 | $2,908 | $311,500 | $67,900 | $243,600 |
| 2017 | $2,807 | $287,200 | $66,900 | $220,300 |
| 2016 | $2,486 | $259,000 | $65,900 | $193,100 |
| 2015 | $2,360 | $243,200 | $63,900 | $179,300 |
| 2014 | $2,335 | $240,600 | $61,900 | $178,700 |
Agents Affiliated with this Home
-
Rusty Bowlin
R
Seller's Agent in 2021
Rusty Bowlin
Long & Foster REALTORS
(804) 731-0845
4 in this area
44 Total Sales
-
Whit Brooks

Buyer's Agent in 2021
Whit Brooks
Town & Country Sales and Mgmt
(804) 387-1654
1 in this area
21 Total Sales
-
Georgia Holman

Seller's Agent in 2016
Georgia Holman
Commonwealth Real Estate Co
(434) 547-8737
5 in this area
172 Total Sales
-
Heather Valentine

Seller's Agent in 2013
Heather Valentine
Valentine Properties
(804) 405-9486
23 in this area
306 Total Sales
-
J
Buyer's Agent in 2013
Jody Korman
RE/MAX
Map
Source: Central Virginia Regional MLS
MLS Number: 2115059
APN: 734-66-25-26-700-000
- 12900 Spring Run Rd
- 12919 Penny Ln
- 13513 Pinstone Ct
- 13111 Deerpark Dr
- 9913 Craftsbury Dr
- 10001 Craftsbury Dr
- 10306 Lifford Ln
- 13019 Fieldfare Dr
- 13030 Fieldfare Dr
- 13042 Fieldfare Dr
- 9400 Kinnerton Dr
- 9330 Raven Wing Dr
- 9524 Simonsville Rd
- 7700 Secretariat Dr
- 14424 Ashleyville Ln
- 13241 Bailey Bridge Rd
- 9220 Brocket Dr
- 7506 Whirlaway Dr
- 10006 Brightstone Dr
- 9013 Bailey Hill Rd
