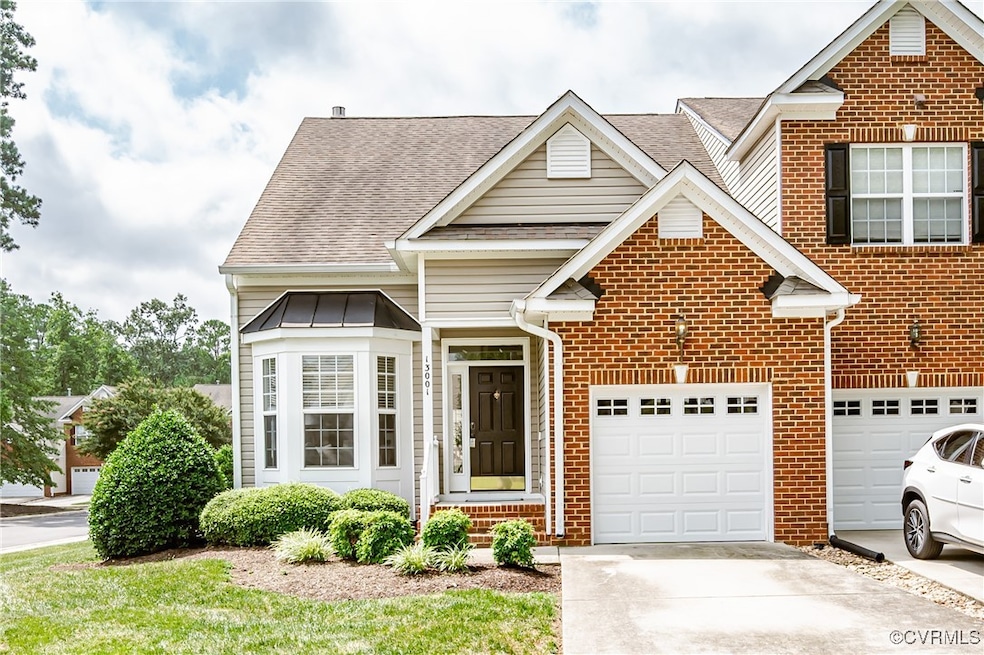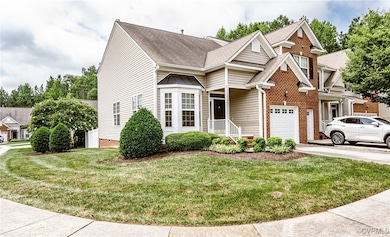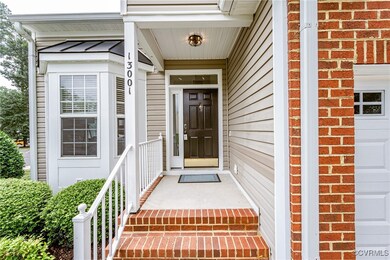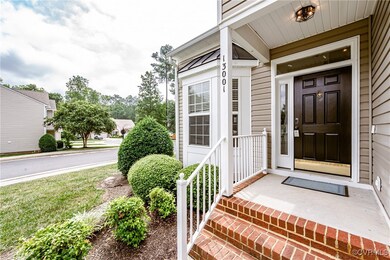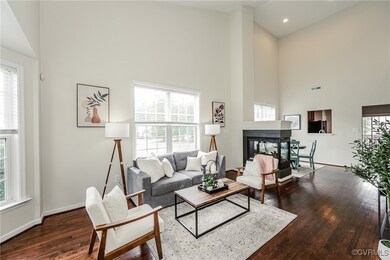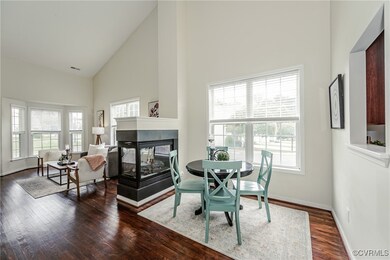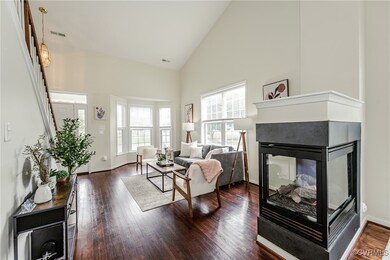
13001 Scotter Hills Dr Midlothian, VA 23114
Estimated payment $2,647/month
Highlights
- Outdoor Pool
- Deck
- Wood Flooring
- J B Watkins Elementary School Rated A-
- Rowhouse Architecture
- Main Floor Primary Bedroom
About This Home
Stunning End Unit Townhome, situated on a Corner Lot, in the highly sought after, The Grove, nestled in the heart of Midlothian! This 3 Bedroom, (plus an additional upstairs Bonus Room,) 2.5 Bath Townhome, offers luxury & low maintenance living all-in-one! The inviting entry immediately greets you w/ a grand 2-Story Cathedral Ceiling & Open Concept Floor Plan! Great Room w/gorgeous wood floors & charming Bay Window. Raised double-sided pass through Pillar Fireplace elegantly divides the Great Room & Dining Area, making morning coffee and evening meals, both cozy and refreshing. Coat Closet & Powder Room on 1st Fl. Spacious Eat-in Kitchen, w/Granite countertops, convenient Pantry & Wood Floors. Plus, Open Conversation Space, allows for two-way views & conversing, from Kitchen to Great Rm! Private & spacious First Fl Primary Suite w/ Ensuite Spa-like Bath, featuring Jetted Tub, Dbl Vanity & Separate Standing Shower. Directly off the Bath, step into the Lg Walk-in Closet, complete w/ fabulous Built-ins & Custom Closet Organization System! Upstairs offers lovely views overlooking the 1st Floor, fully drenched in gorgeous natural light! 2 additional Bedrooms, w/ W-W Carpet, w/ one featuring WIC & the other, a Dbl Closet! Hall Bath w/ long Vanity. Plus, Bonus Room/Loft/ multi-use Flex Space, w/ W-W Carpet! Just off of the Loft, easy access Walk-in Storage, plus even more storage, w/Attic w/pull down ladder! 1st Fl Laundry Rm! Attached, One-Car Garage AND Dbl-width Concrete Driveway. Sliding Glass Doors lead to the Lg Open Deck overlooking the rear yard, w/Vinyl PVC, low maintenance privacy fence. The Grove, offers pristine landscaping, numerous Amenities AND Community Pool access! Freshly painted rooms, 2025, new light fixtures, '25! New Carpet, '23. Upgraded, auto-alert Security system w/ cameras, front & back, ALL convey! Water Heater, '19, HVAC, 2010. New Laminate Flooring, in Baths & Primary, '20 & '22. Across from Midlothian Mines Park w/easy access to 288, Restaurants, & Shopping! Move-in Ready!
Townhouse Details
Home Type
- Townhome
Est. Annual Taxes
- $2,948
Year Built
- Built in 2005
Lot Details
- 4,661 Sq Ft Lot
- Privacy Fence
- Vinyl Fence
- Back Yard Fenced
- Landscaped
HOA Fees
- $192 Monthly HOA Fees
Parking
- 1 Car Direct Access Garage
- Oversized Parking
- Garage Door Opener
- Driveway
Home Design
- Rowhouse Architecture
- Transitional Architecture
- Brick Exterior Construction
- Frame Construction
- Composition Roof
- Vinyl Siding
Interior Spaces
- 1,683 Sq Ft Home
- 2-Story Property
- High Ceiling
- Ceiling Fan
- Self Contained Fireplace Unit Or Insert
- Gas Fireplace
- Bay Window
- Dining Area
- Loft
- Home Security System
Kitchen
- Eat-In Kitchen
- Induction Cooktop
- Stove
- <<microwave>>
- Ice Maker
- Dishwasher
- Granite Countertops
- Disposal
Flooring
- Wood
- Carpet
- Laminate
Bedrooms and Bathrooms
- 3 Bedrooms
- Primary Bedroom on Main
- En-Suite Primary Bedroom
- Walk-In Closet
- Garden Bath
Outdoor Features
- Outdoor Pool
- Balcony
- Deck
- Front Porch
Schools
- Watkins Elementary School
- Midlothian Middle School
- Midlothian High School
Utilities
- Zoned Cooling
- Heating System Uses Natural Gas
- Heat Pump System
- Water Heater
Listing and Financial Details
- Tax Lot 26
- Assessor Parcel Number 730-70-39-18-500-000
Community Details
Overview
- The Grove Subdivision
Recreation
- Community Pool
Additional Features
- Common Area
- Fire and Smoke Detector
Map
Home Values in the Area
Average Home Value in this Area
Tax History
| Year | Tax Paid | Tax Assessment Tax Assessment Total Assessment is a certain percentage of the fair market value that is determined by local assessors to be the total taxable value of land and additions on the property. | Land | Improvement |
|---|---|---|---|---|
| 2025 | $3,088 | $346,100 | $65,000 | $281,100 |
| 2024 | $3,088 | $327,600 | $60,000 | $267,600 |
| 2023 | $2,783 | $305,000 | $56,000 | $249,000 |
| 2022 | $2,569 | $278,400 | $52,000 | $226,400 |
| 2021 | $2,438 | $255,800 | $50,000 | $205,800 |
| 2020 | $2,403 | $252,200 | $50,000 | $202,200 |
| 2019 | $2,345 | $246,800 | $50,000 | $196,800 |
| 2018 | $2,197 | $233,600 | $50,000 | $183,600 |
| 2017 | $2,168 | $225,000 | $50,000 | $175,000 |
| 2016 | $2,130 | $221,900 | $50,000 | $171,900 |
| 2015 | $2,055 | $214,100 | $45,000 | $169,100 |
| 2014 | $2,055 | $214,100 | $45,000 | $169,100 |
Property History
| Date | Event | Price | Change | Sq Ft Price |
|---|---|---|---|---|
| 07/11/2025 07/11/25 | Pending | -- | -- | -- |
| 07/10/2025 07/10/25 | For Sale | $399,950 | +12.7% | $238 / Sq Ft |
| 08/23/2023 08/23/23 | Sold | $355,000 | +4.4% | $211 / Sq Ft |
| 08/02/2023 08/02/23 | Pending | -- | -- | -- |
| 07/27/2023 07/27/23 | For Sale | $340,000 | +28.3% | $202 / Sq Ft |
| 02/04/2020 02/04/20 | Sold | $264,950 | 0.0% | $157 / Sq Ft |
| 12/20/2019 12/20/19 | Pending | -- | -- | -- |
| 12/17/2019 12/17/19 | For Sale | $264,950 | -- | $157 / Sq Ft |
Purchase History
| Date | Type | Sale Price | Title Company |
|---|---|---|---|
| Warranty Deed | $355,000 | Old Republic National Title In | |
| Warranty Deed | -- | None Available | |
| Warranty Deed | $15,000 | Attorney | |
| Warranty Deed | $266,194 | -- |
Mortgage History
| Date | Status | Loan Amount | Loan Type |
|---|---|---|---|
| Open | $348,570 | FHA | |
| Previous Owner | $20,000 | Credit Line Revolving | |
| Previous Owner | $200,701 | FHA | |
| Previous Owner | $183,900 | New Conventional | |
| Previous Owner | $208,000 | New Conventional |
Similar Homes in Midlothian, VA
Source: Central Virginia Regional MLS
MLS Number: 2517924
APN: 730-70-39-18-500-000
- 13009 Scotter Hills Dr
- 519 Glenpark Ln
- 504 Winamack Ct
- 13119 Glenmeadow Ct
- 713 Coalbrook Dr
- 1007 Kingham Dr
- 13213 Garland Ln
- 13239 Garland Ln
- 13243 Garland Ln
- 13245 Garland Ln
- 13118 Queensgate Rd
- 901 Castle Hollow Rd
- 13210 Garland Ln
- 13230 Garland Ln
- 13234 Garland Ln
- 13240 Garland Ln
- 13236 Garland Ln
- 13238 Garland Ln
- 13255 Garland Ln
- 13253 Garland Ln
