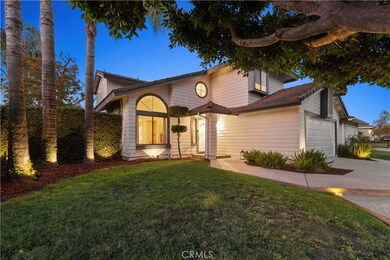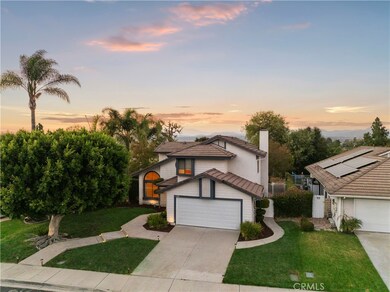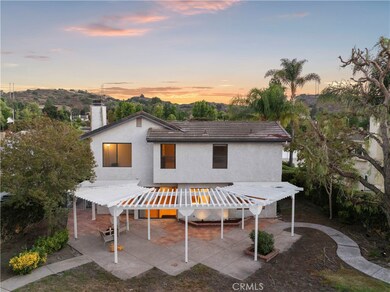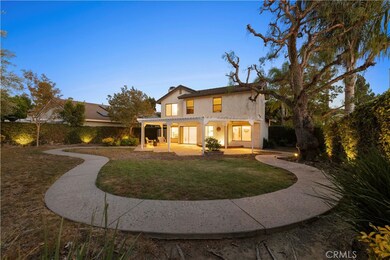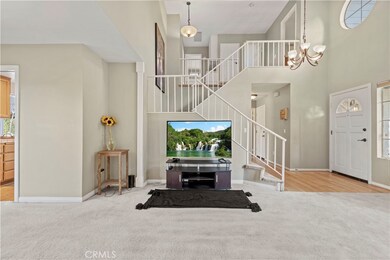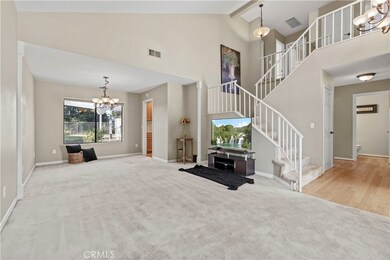
13009 View Mesa St Moorpark, CA 93021
Highlights
- All Bedrooms Downstairs
- Private Yard
- Community Pool
- Peach Hill Academy Rated A
- Neighborhood Views
- 2 Car Attached Garage
About This Home
As of December 2024Welcome to 13009 View Mesa St located in the desirable Foxwood community. This is a beautiful, safe, and quiet neighborhood that is a short walk to the HOA community pool. The two-story family home has 4 bedrooms, 3 bathrooms and 7471 square feet lot. As you walk towards the house, you’ll see a brand new 2 car garage door and lovely palm trees. Inside the house you are welcomed into an open-high ceiling living room and u-shape staircase leading into the upstairs bedrooms. The high ceiling living room has big windows perfect for those sunny or rainy days. Enjoy more sunlight in the Kitchen area, dining room and a family room that features a cozy fireplace. Main floor bathroom. There is an off kitchen sliding door entrance to the back patio. Upstairs you will find 4 bedrooms with a perfectly located bathroom between two of the rooms. The primary bedroom offers a beautiful view of the backyard and a walk-in closet. The primary bathroom has his and hers sink with tub. The huge lot features a large backyard with plenty of room for entertaining year-round. Attached garage with side door entrance, washer/dryer hookup and new garage door opener. Within your community you’ll have access to a park area with a playground, community pool/spa, and easy access to walking areas. This is a Great location in the heart of Moorpark close to schools, shopping, dining and 3 minutes to Starbucks. Plus, your just minutes from the freeway to LA or the beach. You don’t want to miss seeing this home.
Last Agent to Sell the Property
Realty CA Brokerage Phone: 310-428-7220 License #01927186 Listed on: 09/24/2024

Home Details
Home Type
- Single Family
Est. Annual Taxes
- $8,088
Year Built
- Built in 1987
Lot Details
- 7,471 Sq Ft Lot
- Front and Back Yard Sprinklers
- Private Yard
- Back and Front Yard
- Property is zoned RPD50
HOA Fees
- $70 Monthly HOA Fees
Parking
- 2 Car Attached Garage
- Parking Available
- Front Facing Garage
Home Design
- Flat Tile Roof
Interior Spaces
- 1,711 Sq Ft Home
- 2-Story Property
- Family Room with Fireplace
- Neighborhood Views
- Gas Oven
Bedrooms and Bathrooms
- 4 Bedrooms
- All Bedrooms Down
Laundry
- Laundry Room
- Laundry in Garage
Additional Features
- Exterior Lighting
- Central Heating and Cooling System
Listing and Financial Details
- Tax Lot 123
- Tax Tract Number 301900
- Assessor Parcel Number 5070283135
- Seller Considering Concessions
Community Details
Overview
- Fox Shadow Association, Phone Number (805) 987-8945
- Community Proprty HOA
- Fox Wood Subdivision
Recreation
- Community Pool
- Community Spa
Ownership History
Purchase Details
Home Financials for this Owner
Home Financials are based on the most recent Mortgage that was taken out on this home.Purchase Details
Purchase Details
Home Financials for this Owner
Home Financials are based on the most recent Mortgage that was taken out on this home.Purchase Details
Home Financials for this Owner
Home Financials are based on the most recent Mortgage that was taken out on this home.Purchase Details
Purchase Details
Home Financials for this Owner
Home Financials are based on the most recent Mortgage that was taken out on this home.Purchase Details
Similar Homes in Moorpark, CA
Home Values in the Area
Average Home Value in this Area
Purchase History
| Date | Type | Sale Price | Title Company |
|---|---|---|---|
| Grant Deed | $865,000 | California Best Title | |
| Grant Deed | $865,000 | California Best Title | |
| Interfamily Deed Transfer | -- | None Available | |
| Grant Deed | $575,000 | Chicago Title Company | |
| Interfamily Deed Transfer | -- | Fidelity National Title Co | |
| Interfamily Deed Transfer | -- | Fidelity National Title Co | |
| Interfamily Deed Transfer | -- | -- | |
| Interfamily Deed Transfer | -- | American Title Co | |
| Interfamily Deed Transfer | -- | -- |
Mortgage History
| Date | Status | Loan Amount | Loan Type |
|---|---|---|---|
| Open | $849,332 | FHA | |
| Closed | $849,332 | FHA | |
| Previous Owner | $397,800 | New Conventional | |
| Previous Owner | $417,000 | Purchase Money Mortgage | |
| Previous Owner | $175,000 | Unknown | |
| Previous Owner | $100,000 | Credit Line Revolving | |
| Previous Owner | $173,000 | No Value Available | |
| Previous Owner | $182,000 | No Value Available |
Property History
| Date | Event | Price | Change | Sq Ft Price |
|---|---|---|---|---|
| 12/20/2024 12/20/24 | Sold | $865,000 | 0.0% | $506 / Sq Ft |
| 11/22/2024 11/22/24 | Pending | -- | -- | -- |
| 10/23/2024 10/23/24 | Price Changed | $865,000 | +1.8% | $506 / Sq Ft |
| 09/24/2024 09/24/24 | For Sale | $849,990 | -- | $497 / Sq Ft |
Tax History Compared to Growth
Tax History
| Year | Tax Paid | Tax Assessment Tax Assessment Total Assessment is a certain percentage of the fair market value that is determined by local assessors to be the total taxable value of land and additions on the property. | Land | Improvement |
|---|---|---|---|---|
| 2024 | $8,088 | $740,449 | $481,615 | $258,834 |
| 2023 | $7,909 | $725,931 | $472,172 | $253,759 |
| 2022 | $7,705 | $711,698 | $462,914 | $248,784 |
| 2021 | $7,638 | $693,000 | $452,000 | $241,000 |
| 2020 | $7,180 | $650,000 | $424,000 | $226,000 |
| 2019 | $6,921 | $628,000 | $410,000 | $218,000 |
| 2018 | $7,190 | $647,000 | $422,000 | $225,000 |
| 2017 | $7,167 | $646,000 | $421,000 | $225,000 |
| 2016 | $6,301 | $566,000 | $369,000 | $197,000 |
| 2015 | $6,188 | $555,000 | $362,000 | $193,000 |
| 2014 | $6,041 | $546,000 | $356,000 | $190,000 |
Agents Affiliated with this Home
-
Archie Mendoza

Seller's Agent in 2024
Archie Mendoza
Realty CA
(310) 908-2172
3 in this area
59 Total Sales
-
Edward Reyes

Buyer's Agent in 2024
Edward Reyes
Real Brokerage Technologies Inc
(818) 403-6891
2 in this area
26 Total Sales
Map
Source: California Regional Multiple Listing Service (CRMLS)
MLS Number: SR24194364
APN: 507-0-283-135
- 13101 Thomasville Ct
- 3903 Hillshire Ct
- 12983 Camden Ct
- 3961 Springtime Ln
- 4060 Summershade Ln
- 12576 Cherry Grove St
- 4397 N Skylark Ct
- 12496 Arbor Hill St
- 4330 Cedarmeadow Ct
- 4175 Shady Point Dr
- 12493 Presilla Rd
- 12208 Cherry Grove St
- 4388 Amberwick Ln
- 13644 Deering Ln
- 13306 Nightsky Dr
- 4570 N Vistapark Dr
- 12384 Sunnyglen Dr
- 13766 Bear Valley Rd
- 12029 Bubbling Brook St
- 11998 Bubbling Brook St

