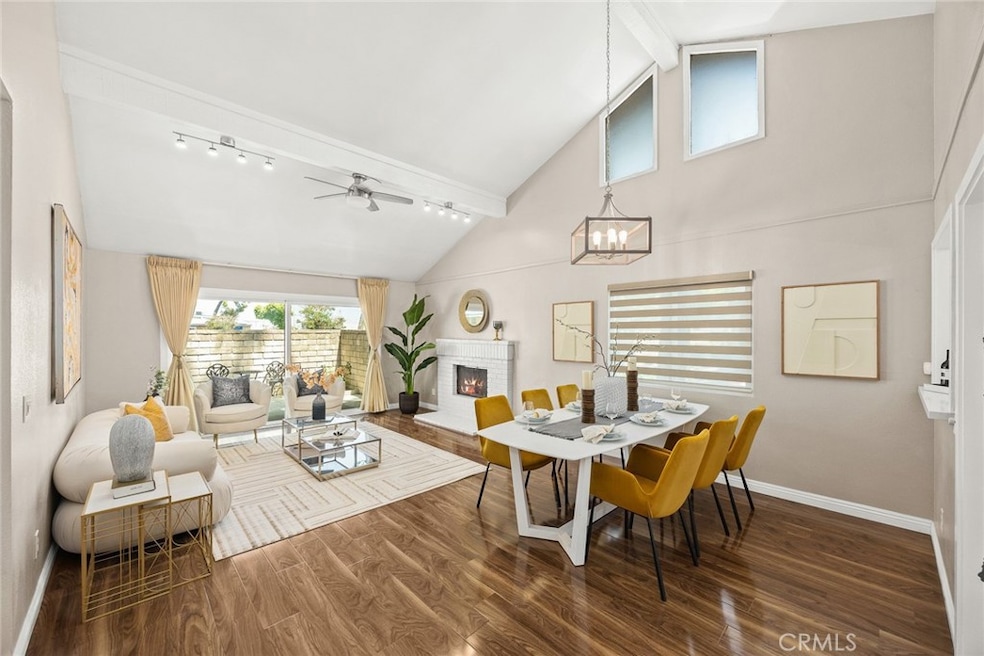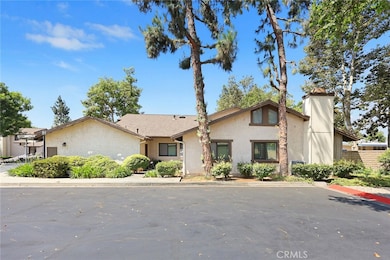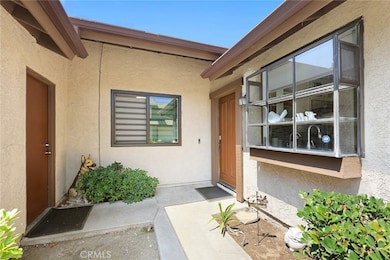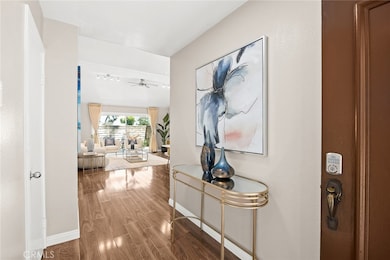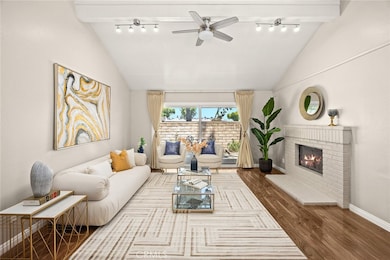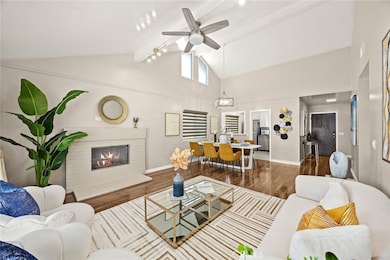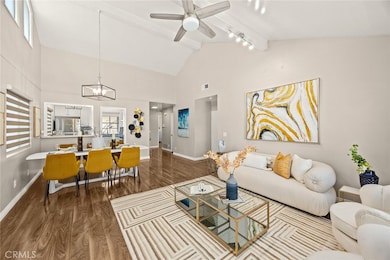
1301 Aphrodite West Covina, CA 91790
Estimated payment $4,480/month
Highlights
- Primary Bedroom Suite
- Gated Community
- Peek-A-Boo Views
- Edgewood High School Rated A-
- Updated Kitchen
- 7.81 Acre Lot
About This Home
Welcome to this charming corner-unit single story townhouse, nestled in the desirable gated community of Emerald Crest. Blending modern style with everyday comfort, this home features numerous recent upgrades, including a newer HVAC system, newer wall-mounted air conditioner, newer flooring, newer dual-pane windows with newer custom dual zebra shades, and newer whole-house water softener system.
Upon entering, you're greeted by a spacious open floor plan that seamlessly connects the dining and living areas. The vaulted ceilings and abundant natural light create an airy, inviting atmosphere. The living room features a cozy brick-accented fireplace and a full wall-sized sliding glass door that opens to a beautifully maintained private backyard, fully enclosed by brick walls.
The modern kitchen is a standout, featuring crisp white cabinetry, gleaming quartz countertops, a stylish gray subway tile backsplash, and stainless steel appliances—including a newer oven, newer range hood, newer dishwasher, and newer refrigerator.
The expansive primary suite boasts vaulted ceilings and a large walk-in closet. The en-suite bathroom offers dual sinks with a sleek vanity and quartz countertop, a private toilet area, and a spacious dressing area lit by a skylight. The generously sized second bedroom includes a full wall-length closet.
Throughout the home, you'll find beautiful tile and wood flooring, along with energy-efficient LED lighting. Additional highlights include an attached two-car garage and access to community amenities such as a gated pool, jacuzzi, and a private clubhouse.
Conveniently located near top-rated elementary, junior high, and high schools, shopping centers, hospitals, and with easy access to the 10, 57, 60, and 605 freeways, this home offers comfort, style, and exceptional convenience.
Open House Schedule
-
Saturday, July 05, 20252:00 to 5:00 pm7/5/2025 2:00:00 PM +00:007/5/2025 5:00:00 PM +00:00Add to Calendar
-
Sunday, July 06, 20252:00 to 5:00 pm7/6/2025 2:00:00 PM +00:007/6/2025 5:00:00 PM +00:00Add to Calendar
Townhouse Details
Home Type
- Townhome
Est. Annual Taxes
- $6,809
Year Built
- Built in 1980
Lot Details
- End Unit
- 1 Common Wall
- Rural Setting
- Brick Fence
- Rectangular Lot
- Front Yard Sprinklers
HOA Fees
- $484 Monthly HOA Fees
Parking
- 2 Car Attached Garage
- Parking Available
- Guest Parking
Property Views
- Peek-A-Boo
- Neighborhood
Home Design
- Turnkey
- Shake Roof
- Shingle Roof
Interior Spaces
- 1,185 Sq Ft Home
- 1-Story Property
- Brick Wall or Ceiling
- Cathedral Ceiling
- Ceiling Fan
- Double Pane Windows
- ENERGY STAR Qualified Windows
- Custom Window Coverings
- Living Room with Fireplace
- Dining Room
Kitchen
- Updated Kitchen
- Gas Oven
- ENERGY STAR Qualified Appliances
- Quartz Countertops
Flooring
- Wood
- Tile
Bedrooms and Bathrooms
- 2 Main Level Bedrooms
- Primary Bedroom Suite
- Walk-In Closet
- Remodeled Bathroom
- Bathroom on Main Level
- 2 Full Bathrooms
- Quartz Bathroom Countertops
- Makeup or Vanity Space
- Dual Vanity Sinks in Primary Bathroom
- Private Water Closet
- Walk-in Shower
- Linen Closet In Bathroom
- Closet In Bathroom
Laundry
- Laundry Room
- Laundry in Garage
- Washer and Gas Dryer Hookup
Home Security
Outdoor Features
- Exterior Lighting
Utilities
- Central Heating and Cooling System
- Water Heater
- Water Purifier
- Water Softener
- Cable TV Available
Listing and Financial Details
- Tax Lot 1
- Tax Tract Number 37212
- Assessor Parcel Number 8467034078
- $463 per year additional tax assessments
Community Details
Overview
- 30 Units
- Emerald Crest Association, Phone Number (909) 399-3442
- Crown Property Management HOA
Amenities
- Clubhouse
Recreation
- Community Pool
- Community Spa
- Park
- Water Sports
Security
- Gated Community
- Carbon Monoxide Detectors
- Fire and Smoke Detector
Map
Home Values in the Area
Average Home Value in this Area
Tax History
| Year | Tax Paid | Tax Assessment Tax Assessment Total Assessment is a certain percentage of the fair market value that is determined by local assessors to be the total taxable value of land and additions on the property. | Land | Improvement |
|---|---|---|---|---|
| 2024 | $6,809 | $553,596 | $276,746 | $276,850 |
| 2023 | $6,460 | $542,742 | $271,320 | $271,422 |
| 2022 | $4,635 | $373,695 | $181,158 | $192,537 |
| 2021 | $4,502 | $366,368 | $177,606 | $188,762 |
| 2019 | $4,379 | $355,503 | $172,339 | $183,164 |
| 2018 | $4,219 | $348,533 | $168,960 | $179,573 |
| 2016 | $3,855 | $335,000 | $162,400 | $172,600 |
| 2015 | $2,150 | $170,460 | $36,742 | $133,718 |
| 2014 | $2,143 | $167,122 | $36,023 | $131,099 |
Property History
| Date | Event | Price | Change | Sq Ft Price |
|---|---|---|---|---|
| 07/02/2025 07/02/25 | For Sale | $618,000 | +17.3% | $522 / Sq Ft |
| 11/23/2021 11/23/21 | Sold | $527,000 | +13.3% | $445 / Sq Ft |
| 11/11/2021 11/11/21 | For Sale | $465,000 | 0.0% | $392 / Sq Ft |
| 10/04/2021 10/04/21 | For Sale | $465,000 | -11.8% | $392 / Sq Ft |
| 10/03/2021 10/03/21 | Pending | -- | -- | -- |
| 10/01/2021 10/01/21 | Off Market | $527,000 | -- | -- |
| 09/23/2021 09/23/21 | For Sale | $465,000 | +38.8% | $392 / Sq Ft |
| 11/06/2015 11/06/15 | Sold | $335,000 | 0.0% | $283 / Sq Ft |
| 09/17/2015 09/17/15 | Pending | -- | -- | -- |
| 08/06/2015 08/06/15 | Price Changed | $335,000 | -2.9% | $283 / Sq Ft |
| 07/27/2015 07/27/15 | For Sale | $345,000 | 0.0% | $291 / Sq Ft |
| 06/18/2015 06/18/15 | Pending | -- | -- | -- |
| 06/11/2015 06/11/15 | Price Changed | $345,000 | -1.4% | $291 / Sq Ft |
| 06/10/2015 06/10/15 | For Sale | $350,000 | -- | $295 / Sq Ft |
Purchase History
| Date | Type | Sale Price | Title Company |
|---|---|---|---|
| Interfamily Deed Transfer | -- | Lawyers Title | |
| Grant Deed | $527,000 | Lawyers Title | |
| Grant Deed | $335,000 | Fidelity National Title Co |
Mortgage History
| Date | Status | Loan Amount | Loan Type |
|---|---|---|---|
| Previous Owner | $400,000 | New Conventional | |
| Previous Owner | $49,999 | Credit Line Revolving | |
| Previous Owner | $141,000 | Credit Line Revolving | |
| Previous Owner | $60,000 | Credit Line Revolving |
Similar Homes in West Covina, CA
Source: California Regional Multiple Listing Service (CRMLS)
MLS Number: AR25148274
APN: 8467-034-078
- 1818 W Merced Ave
- 1027 W Durness St
- 1826 W Merced Ave
- 1822 W Merced Ave
- 1019 W Pine St
- 1842 W Merced Ave
- 1846 W Merced Ave
- 1866 W Merced Ave
- 1830 W Merced Ave
- 1540 S Shadydale Ave
- 1868 W Merced Ave
- 1870 W Merced Ave
- 1418 S Sandsprings Dr
- 1801 W Mossberg Ave
- 1329 S St Malo St
- 1337 S Sunkist Ave
- 1217 W Barbara Ave
- 711 Hudson Ln
- 1544 Evanwood Ave
- 1604 S Meeker Ave
