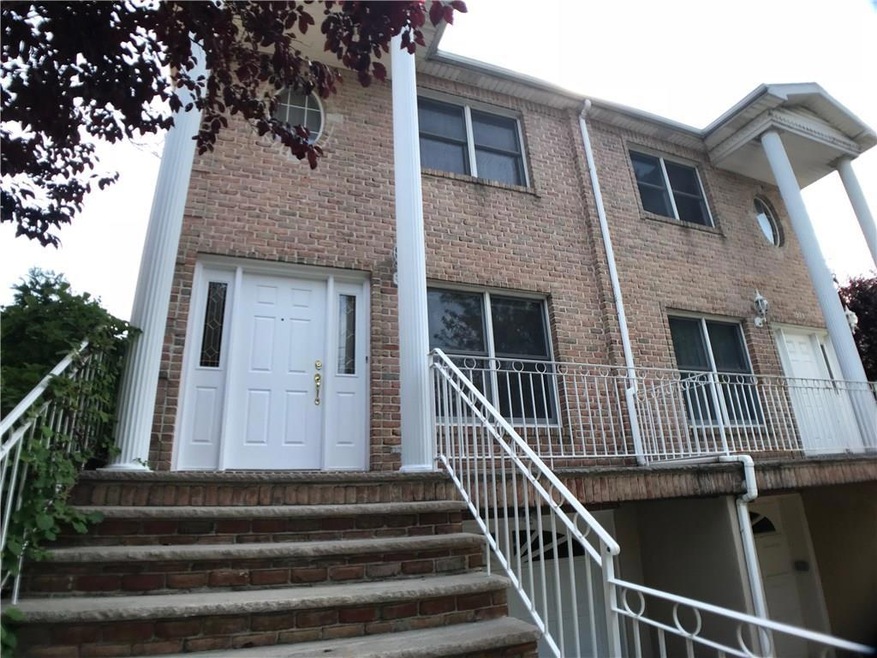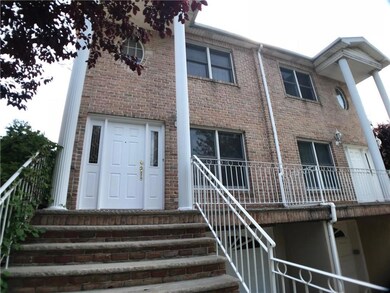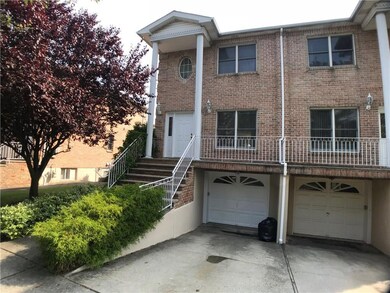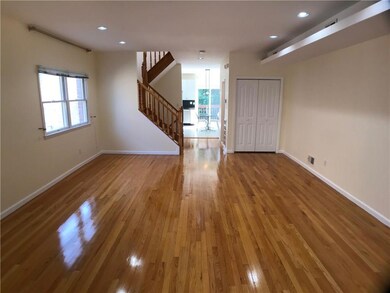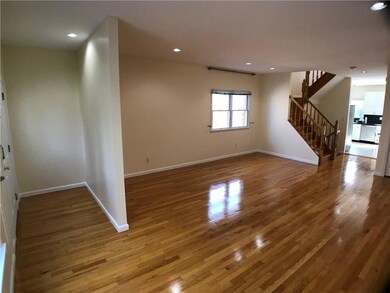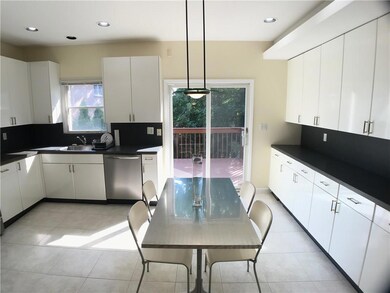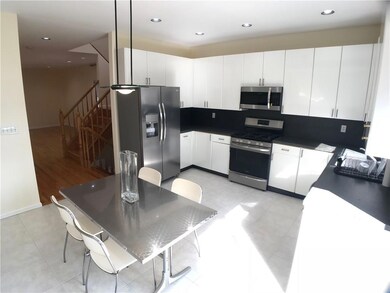
1301 Arden Ave Staten Island, NY 10312
Eltingville NeighborhoodHighlights
- Deck
- Wood Flooring
- 2 Car Attached Garage
- P.S. 55 The Henry M. Boehm School Rated A-
- Porch
- Back, Front, and Side Yard
About This Home
As of December 2018This Stunning Single-Family Semi-Detached Home has just hit the Annandale market! The property boasts 2 Stories Plus a Fully-Finished Walk-In Basement with a Separate Entrance through the Garage. The property is in excellent condition and maintains Central Air-Heat, Hardwood-Tile Floors, a Private Driveway with Built-In Garage, a Deck, Porch, and LARGE Front-Side-Back Yards perfect for entertaining family and friends! Level 1 is the Walk-In Basement and consists of a Family Room, Laundry Room, Lots of Storage Space and a Built-In Garage. Level 2 has an Eat-In Kitchen, Living Room, Dining Room, and a Half Bathroom. Level 3 is the Top Floor and consists of 3 Bedrooms and a Full Bathroom. Conveniently located between Amboy Road and Oakdale Street, you're right near local parks, shops, restaurants and public transportation including the Staten Island Railroad, S59, S79-SBS, S89, SIM1, SIM1C, SIM7, SIM10, SIM22, SIM23, X1, X4, X5, and X21 Bus Routes. This home is located in District 31 and is zoned for P.S. 055 Elementary School, I.S. 007 Middle School and Tottenville High School. Must be seen to truly appreciate!
Last Agent to Sell the Property
Luis Cardenas
Listed on: 08/06/2018
Last Buyer's Agent
NON MEMBER
Home Details
Home Type
- Single Family
Est. Annual Taxes
- $5,977
Year Built
- Built in 1999
Lot Details
- Lot Dimensions are 35 x 100
- Partially Fenced Property
- Irregular Lot
- Back, Front, and Side Yard
- Property is zoned R3-2
Home Design
- Brick Exterior Construction
- Poured Concrete
- Wood Frame Construction
- Pitched Roof
Interior Spaces
- 3-Story Property
- Dryer
Kitchen
- Stove
- Microwave
- Dishwasher
Flooring
- Wood
- Tile
Bedrooms and Bathrooms
- 3 Bedrooms
Finished Basement
- Walk-Out Basement
- Basement Fills Entire Space Under The House
Parking
- 2 Car Attached Garage
- Private Driveway
Outdoor Features
- Deck
- Porch
Utilities
- Mini Split Air Conditioners
- Heating System Uses Gas
- 220 Volts
- Gas Water Heater
Community Details
- Laundry Facilities
Listing and Financial Details
- Tax Block 5355
Ownership History
Purchase Details
Home Financials for this Owner
Home Financials are based on the most recent Mortgage that was taken out on this home.Purchase Details
Home Financials for this Owner
Home Financials are based on the most recent Mortgage that was taken out on this home.Similar Homes in Staten Island, NY
Home Values in the Area
Average Home Value in this Area
Purchase History
| Date | Type | Sale Price | Title Company |
|---|---|---|---|
| Bargain Sale Deed | $595,000 | The Security Title Guarantee | |
| Bargain Sale Deed | $345,000 | Fidelity National Title Ins |
Mortgage History
| Date | Status | Loan Amount | Loan Type |
|---|---|---|---|
| Open | $357,000 | Adjustable Rate Mortgage/ARM | |
| Previous Owner | $272,000 | No Value Available | |
| Previous Owner | $175,000 | Unknown |
Property History
| Date | Event | Price | Change | Sq Ft Price |
|---|---|---|---|---|
| 07/09/2019 07/09/19 | Rented | $3,000 | 0.0% | -- |
| 07/09/2019 07/09/19 | For Rent | $3,000 | +12.1% | -- |
| 02/22/2019 02/22/19 | Rented | $2,675 | -99.6% | -- |
| 01/23/2019 01/23/19 | Under Contract | -- | -- | -- |
| 12/21/2018 12/21/18 | Sold | $595,000 | 0.0% | $298 / Sq Ft |
| 12/21/2018 12/21/18 | For Rent | $2,800 | 0.0% | -- |
| 08/06/2018 08/06/18 | Pending | -- | -- | -- |
Tax History Compared to Growth
Tax History
| Year | Tax Paid | Tax Assessment Tax Assessment Total Assessment is a certain percentage of the fair market value that is determined by local assessors to be the total taxable value of land and additions on the property. | Land | Improvement |
|---|---|---|---|---|
| 2024 | $7,940 | $42,000 | $10,165 | $31,835 |
| 2023 | $7,574 | $37,294 | $9,171 | $28,123 |
| 2022 | $7,024 | $35,700 | $10,800 | $24,900 |
| 2021 | $6,985 | $35,640 | $10,800 | $24,840 |
| 2020 | $7,026 | $35,160 | $10,800 | $24,360 |
| 2019 | $2,057 | $35,520 | $10,800 | $24,720 |
| 2018 | $6,335 | $31,078 | $10,696 | $20,382 |
| 2017 | $5,977 | $29,319 | $10,792 | $18,527 |
| 2016 | $5,530 | $27,660 | $10,800 | $16,860 |
| 2015 | $5,370 | $29,640 | $9,000 | $20,640 |
| 2014 | $5,370 | $27,984 | $8,497 | $19,487 |
Agents Affiliated with this Home
-
Chia Chen
C
Seller's Agent in 2019
Chia Chen
Robert DeFalco Realty, Inc.
(718) 987-7900
4 in this area
113 Total Sales
-
M
Buyer's Agent in 2019
Michael Gargano
Coldwell Banker Advantage
-
Samir Ahmed
S
Buyer's Agent in 2019
Samir Ahmed
Neuhaus Realty, Inc.
2 in this area
34 Total Sales
-
L
Seller's Agent in 2018
Luis Cardenas
-
N
Buyer's Agent in 2018
NON MEMBER
Map
Source: Brooklyn Board of REALTORS®
MLS Number: 422563
APN: 05355-0048
- 4718 Amboy Rd
- 4665 Amboy Rd
- 31 Fingal St
- 15 Bovanizer St
- 22 May Place
- 229 Mosely Ave
- 45 Vanessa Ln
- 11 Seguine Place
- 1413 Arden Ave
- 39 Eagan Ave
- 14 Village Ln Unit B
- 160 Woods of Arden Rd
- 389 Sycamore St
- 1099 Arden Ave
- 42 Sylvia St
- 10 Lyndale Ln
- 95 Lorraine Ave
- 31 Ray St
- 76 Lorraine Ave
- 79 Jeanette Ave
