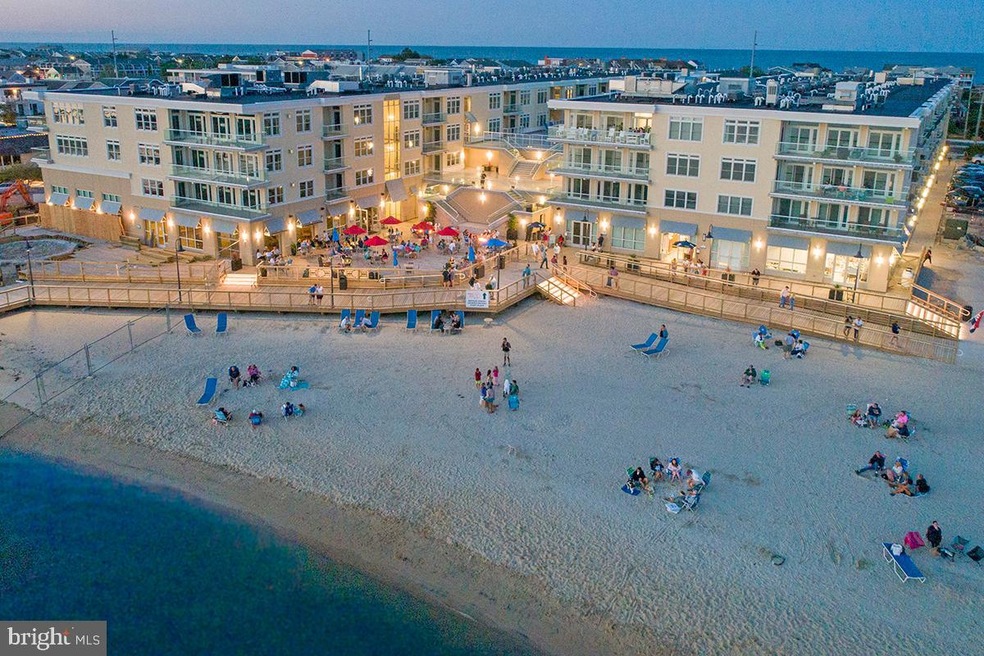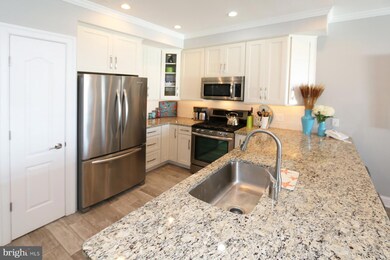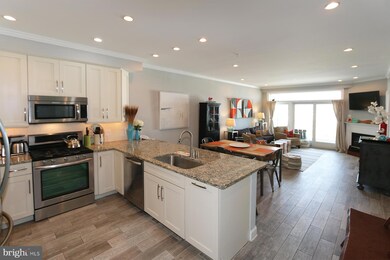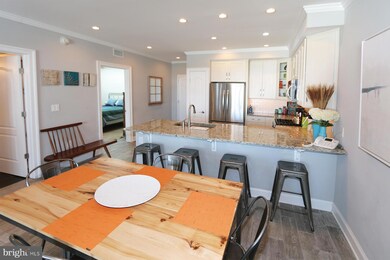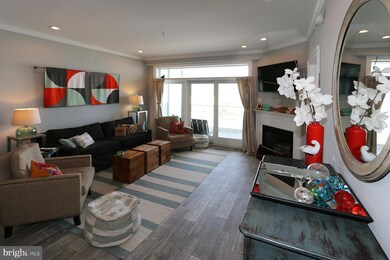
1301 Coastal Hwy Unit C405 Dewey Beach, DE 19971
Highlights
- Beach
- Home fronts navigable water
- Fitness Center
- Rehoboth Elementary School Rated A
- Canoe or Kayak Water Access
- 4-minute walk to Delaware Seashore State Park
About This Home
As of October 2023Enjoy a Resort Lifestyle at The Residences at Lighthouse Cove with Rooftop Swimming Pool overlooking the Rehoboth Bay and on-site Sunset Deck Restaurant. Luxury living in this beautiful and spacious 2 Bedroom and 2 Bathroom Penthouse Condominium located atop the Hyatt Place Dewey Beach. The private Balcony offers fantastic views of the Rehoboth Bay and the Atlantic Ocean. Features include granite countertops, KitchenAid Stainless Steel Appliances, and Porcelain Tile Floors throughout. The rooftop plaza provides fire pits, grilling areas, and multiple seating/lounging areas. An additional indoor saltwater pool and fitness room are available with an optional recreation fee. Direct Access to the Bay with nearby amenities including Kayak, Stand-Up Paddle, Jet Ski & Boat Rentals available.
Last Agent to Sell the Property
EXP Realty, LLC License #RS-0023224 Listed on: 02/18/2021

Last Buyer's Agent
Berkshire Hathaway HomeServices PenFed Realty License #RA-0002064

Property Details
Home Type
- Condominium
Est. Annual Taxes
- $845
Year Built
- Built in 2013
Lot Details
- Home fronts navigable water
- Property Fronts a Bay or Harbor
- Property is in excellent condition
HOA Fees
- $629 Monthly HOA Fees
Parking
- 2 Assigned Parking Garage Spaces
Home Design
- Penthouse
- Coastal Architecture
- Stucco
Interior Spaces
- 1,026 Sq Ft Home
- Property has 1 Level
- Open Floorplan
- Furnished
- Crown Molding
- Ceiling height of 9 feet or more
- Skylights
- Recessed Lighting
- 1 Fireplace
- Double Hung Windows
- Transom Windows
- Window Screens
- Combination Kitchen and Dining Room
- Ceramic Tile Flooring
- Bay Views
Kitchen
- Gas Oven or Range
- Built-In Range
- Built-In Microwave
- Dishwasher
- Stainless Steel Appliances
- Kitchen Island
- Upgraded Countertops
- Disposal
Bedrooms and Bathrooms
- 2 Main Level Bedrooms
- 2 Full Bathrooms
Laundry
- Laundry in unit
- Dryer
- Washer
Home Security
Outdoor Features
- Outdoor Shower
- Canoe or Kayak Water Access
- Public Water Access
- Property near a bay
- Personal Watercraft
- Powered Boats Permitted
- Balcony
- Terrace
- Outdoor Grill
Utilities
- Forced Air Heating and Cooling System
- Heating System Powered By Leased Propane
- Tankless Water Heater
Additional Features
- Accessible Elevator Installed
- Energy-Efficient Windows
- Flood Risk
Listing and Financial Details
- Property is used as a vacation rental
- Assessor Parcel Number 334-23.06-1.00-C405
Community Details
Overview
- $400 Recreation Fee
- $1,257 Capital Contribution Fee
- Association fees include common area maintenance, exterior building maintenance, insurance, pool(s), trash
- Low-Rise Condominium
- Lighthouse Cove Community
- Lighthouse Cove Subdivision
Recreation
- Beach
- Fitness Center
- Community Indoor Pool
- Heated Community Pool
Pet Policy
- Limit on the number of pets
- Breed Restrictions
Security
- Security Service
- Fire Sprinkler System
Similar Home in Dewey Beach, DE
Home Values in the Area
Average Home Value in this Area
Property History
| Date | Event | Price | Change | Sq Ft Price |
|---|---|---|---|---|
| 10/19/2023 10/19/23 | Sold | $899,900 | 0.0% | $877 / Sq Ft |
| 09/27/2023 09/27/23 | Pending | -- | -- | -- |
| 09/21/2023 09/21/23 | For Sale | $899,900 | +21.6% | $877 / Sq Ft |
| 05/04/2021 05/04/21 | Sold | $740,000 | -1.3% | $721 / Sq Ft |
| 03/02/2021 03/02/21 | Pending | -- | -- | -- |
| 02/18/2021 02/18/21 | For Sale | $749,900 | +17.2% | $731 / Sq Ft |
| 05/09/2014 05/09/14 | For Sale | $640,000 | -0.9% | -- |
| 12/09/2013 12/09/13 | Sold | $645,600 | -- | -- |
Tax History Compared to Growth
Agents Affiliated with this Home
-
Ron Golden

Seller's Agent in 2023
Ron Golden
EXP Realty, LLC
(410) 258-1100
18 in this area
32 Total Sales
-
Lee Ann Wilkinson

Buyer's Agent in 2021
Lee Ann Wilkinson
BHHS PenFed (actual)
(302) 278-6726
12 in this area
1,938 Total Sales
-
DANE BAICH

Buyer Co-Listing Agent in 2021
DANE BAICH
BHHS PenFed (actual)
(302) 588-9278
2 in this area
18 Total Sales
-
datacorrect BrightMLS
d
Seller's Agent in 2014
datacorrect BrightMLS
Non Subscribing Office
Map
Source: Bright MLS
MLS Number: DESU177858
- 1301 Coastal Hwy Unit 402
- 1301 Coastal Hwy Unit 350
- 24 Dickinson Ave Unit 8A
- 1406 Coastal Hwy Unit 3B
- 24 Vandyke St Unit B
- 120 Read Ave
- 38744 Sea Gull St
- 9 Read Ave Unit 12
- 1 Read Ave Unit 110B
- 1 Read St Unit 114
- 1 Read Ave Unit 113B
- 116 Dagsworthy Ave
- 15 Hazlett St
- 124 Swedes St Unit 2
- 9 Hall Ave
- 107 Swedes St
- 122 Houston St
- 102 West St
- 20906 Old Bay Rd
- 20960 Rogers Ave Unit 4
