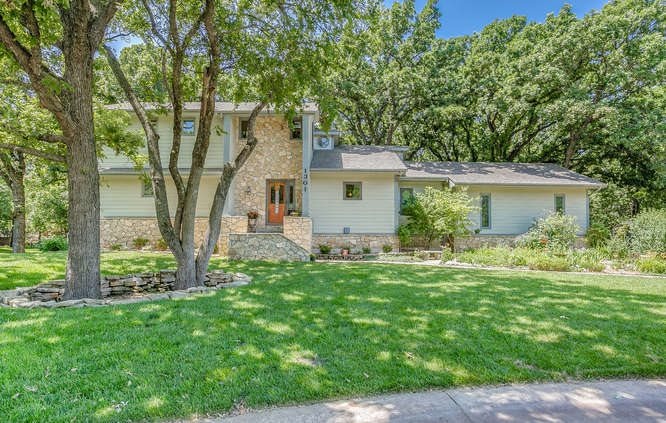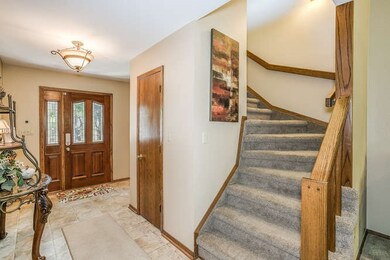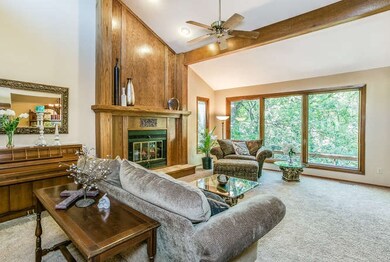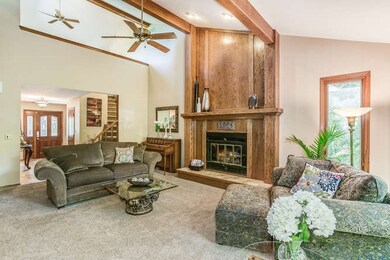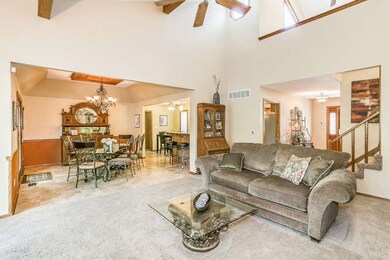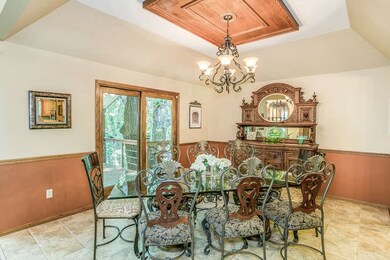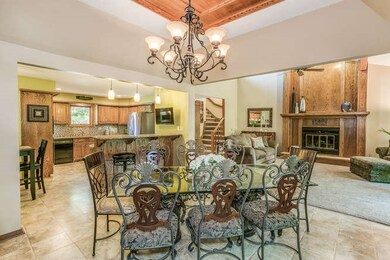
Highlights
- 0.53 Acre Lot
- Covered Deck
- Vaulted Ceiling
- Clubhouse
- Wooded Lot
- Traditional Architecture
About This Home
As of September 2017Prestigious Oakwood Valley! The Home couldn't have a more BEAUTIFUL SETTING! Situated at the end of a Cul-de-Sac with Nature and Trees GALORE! Deer, Turkey, Falcons, Fox and More. Lush Landscaping with Perennial Gardens and Sprinkler System. Large Foyer. Main floor Master Bedroom with Remodeled Master Bath. New Floor Coverings. Main Floor Living Room has Dramatic VAULTED CEILINGS and GORGEOUS NEW ANDERSON WINDOWS AND SLIDER for Views of the LIVE OAK TREES. Spacious Formal Dining Room. Dine-in Kitchen with GRANITE counter tops, New Tile Back splash and Newer Appliances. LARGE WALK IN PANTRY! two Half Baths on the Main Floor for guests. Upstairs has 2 more Bedrooms, a Loft Office and a Remodeled Full Bathroom. Full Finished Basement has a family room, Office, Exercise room, a 4th Bedroom with a full Bathroom, 5th Bedroom has closet and Staircase to Garage for Exit. Enjoy all the decks for Entertaining and Relaxing. Zoned Heating and Air. Neighborhood Pool Has a Life Guard on Duty and a Club House, Playground and Tennis Courts!!!! 7 year New Composition Roof
Last Agent to Sell the Property
Berkshire Hathaway PenFed Realty License #SP00051331 Listed on: 06/29/2015

Home Details
Home Type
- Single Family
Est. Annual Taxes
- $3,669
Year Built
- Built in 1985
Lot Details
- 0.53 Acre Lot
- Cul-De-Sac
- Wooded Lot
HOA Fees
- $15 Monthly HOA Fees
Home Design
- Traditional Architecture
- Frame Construction
- Composition Roof
- Masonry
Interior Spaces
- 1.5-Story Property
- Vaulted Ceiling
- Ceiling Fan
- Fireplace
- Window Treatments
- Family Room
- Formal Dining Room
- Home Office
- Game Room
Kitchen
- Breakfast Bar
- Oven or Range
- Dishwasher
- Trash Compactor
- Disposal
Bedrooms and Bathrooms
- 5 Bedrooms
- Primary Bedroom on Main
- En-Suite Primary Bedroom
- Walk-In Closet
- Dual Vanity Sinks in Primary Bathroom
Laundry
- Laundry Room
- Laundry on main level
Finished Basement
- Basement Fills Entire Space Under The House
- Bedroom in Basement
- Finished Basement Bathroom
Parking
- 2 Car Attached Garage
- Oversized Parking
- Side Facing Garage
- Garage Door Opener
Outdoor Features
- Covered Deck
- Rain Gutters
Schools
- Swaney Elementary School
- Derby Middle School
- Derby High School
Utilities
- Forced Air Zoned Heating and Cooling System
Listing and Financial Details
- Assessor Parcel Number 00014-087233070310100100
Community Details
Overview
- Association fees include recreation facility
- $150 HOA Transfer Fee
- Oakwood Valley Estates Subdivision
Amenities
- Clubhouse
Recreation
- Tennis Courts
- Community Playground
- Community Pool
Ownership History
Purchase Details
Home Financials for this Owner
Home Financials are based on the most recent Mortgage that was taken out on this home.Purchase Details
Purchase Details
Home Financials for this Owner
Home Financials are based on the most recent Mortgage that was taken out on this home.Purchase Details
Home Financials for this Owner
Home Financials are based on the most recent Mortgage that was taken out on this home.Similar Homes in Derby, KS
Home Values in the Area
Average Home Value in this Area
Purchase History
| Date | Type | Sale Price | Title Company |
|---|---|---|---|
| Deed | -- | Alpha | |
| Interfamily Deed Transfer | -- | None Available | |
| Warranty Deed | -- | Columbian Natl Title Ins Co | |
| Warranty Deed | -- | Columbian Natl Title Ins Co |
Mortgage History
| Date | Status | Loan Amount | Loan Type |
|---|---|---|---|
| Open | $55,000 | Credit Line Revolving | |
| Open | $218,500 | New Conventional | |
| Previous Owner | $97,882 | New Conventional | |
| Previous Owner | $145,700 | No Value Available | |
| Previous Owner | $165,300 | No Value Available |
Property History
| Date | Event | Price | Change | Sq Ft Price |
|---|---|---|---|---|
| 09/22/2017 09/22/17 | Sold | -- | -- | -- |
| 08/28/2017 08/28/17 | Pending | -- | -- | -- |
| 06/01/2017 06/01/17 | For Sale | $260,000 | +10.6% | $68 / Sq Ft |
| 08/11/2015 08/11/15 | Sold | -- | -- | -- |
| 07/17/2015 07/17/15 | Pending | -- | -- | -- |
| 06/29/2015 06/29/15 | For Sale | $235,000 | -- | $61 / Sq Ft |
Tax History Compared to Growth
Tax History
| Year | Tax Paid | Tax Assessment Tax Assessment Total Assessment is a certain percentage of the fair market value that is determined by local assessors to be the total taxable value of land and additions on the property. | Land | Improvement |
|---|---|---|---|---|
| 2025 | $4,830 | $43,390 | $9,281 | $34,109 |
| 2023 | $4,830 | $35,133 | $7,751 | $27,382 |
| 2022 | $4,382 | $30,820 | $7,314 | $23,506 |
| 2021 | $4,151 | $28,808 | $4,623 | $24,185 |
| 2020 | $4,162 | $28,808 | $4,623 | $24,185 |
| 2019 | $4,636 | $32,023 | $5,451 | $26,572 |
| 2018 | $4,321 | $29,935 | $4,405 | $25,530 |
| 2017 | $4,048 | $0 | $0 | $0 |
| 2016 | $3,681 | $0 | $0 | $0 |
| 2015 | $3,829 | $0 | $0 | $0 |
| 2014 | $3,676 | $0 | $0 | $0 |
Agents Affiliated with this Home
-

Seller's Agent in 2017
Karen Peters
Berkshire Hathaway PenFed Realty
(316) 213-9770
3 in this area
22 Total Sales
-
R
Seller Co-Listing Agent in 2017
Renda Robertson
Keller Williams Hometown Partners
-

Seller's Agent in 2015
Tiffany Wells
Berkshire Hathaway PenFed Realty
(316) 655-8110
244 in this area
366 Total Sales
Map
Source: South Central Kansas MLS
MLS Number: 506301
APN: 233-07-0-31-01-001.00
- 1307 E Blue Spruce Rd
- 1625 E Tiara Pines Ct
- 1706 E Tiara Pines St
- 920 S Sharon Dr
- 301 S Rock Rd
- 101 S Rock Rd
- 1701 E Southridge Cir
- 621 S Woodlawn Blvd
- 626 N Oak Forest Rd
- 1107 S Hilltop Rd
- 245 S Westview Dr
- 609 N Willow Dr
- 617 N Willow Dr
- 1249 Sontag St
- 348 S Derby Ave
- 626 N Tanglewood Rd
- 534 S Derby Ave
- 1006 E Bodine Dr
- 1407 E Hickory Branch
- 1101 E Rushwood Dr
