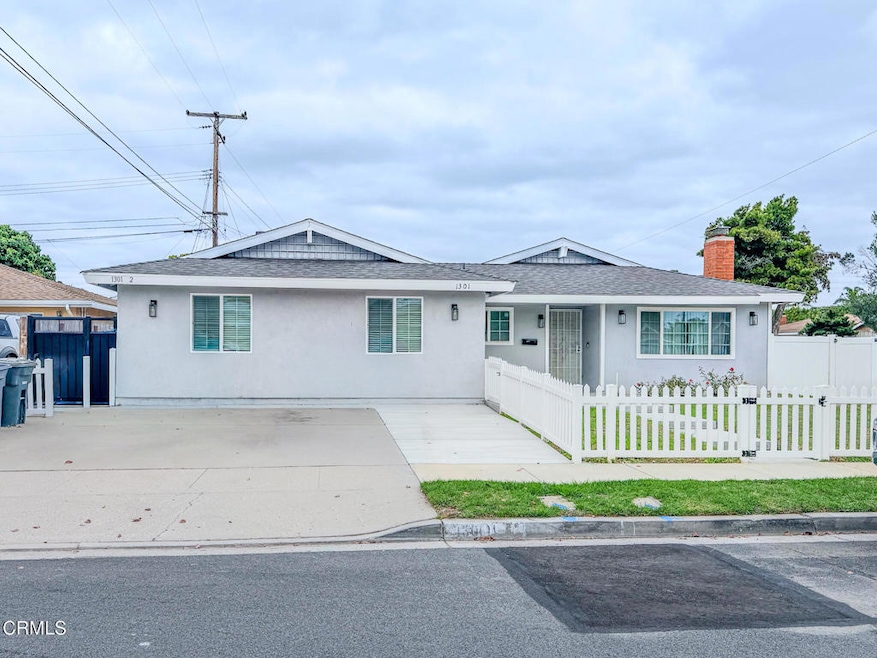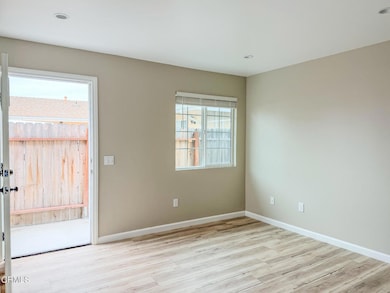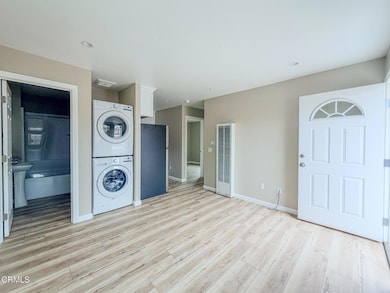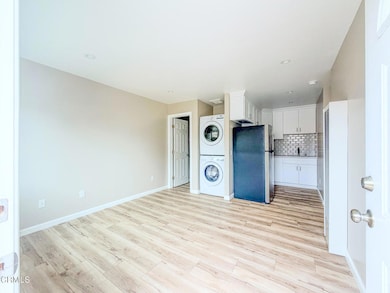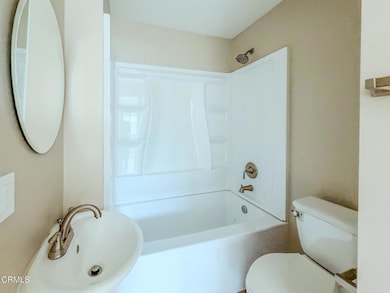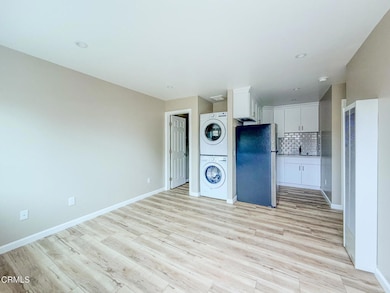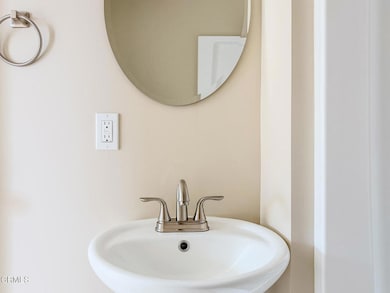1301 Kingswood Way Unit 2 Oxnard, CA 93030
Fremont North NeighborhoodHighlights
- New Construction
- Concrete Porch or Patio
- Laundry Room
- Bathtub with Shower
- Recessed Lighting
- Combination Dining and Living Room
About This Home
Be the first to live in this beautifully updated two-bedroom, one-bath apartment located at 1301 Kingswood Way #2 in Oxnard. Step into a spacious living area featuring recessed lighting and wood-like flooring throughout. The unit offers a full kitchen equipped with a gas range and refrigerator, both maintained by the owner. A stacked washer and dryer are also included and maintained by the owner for added convenience. The two bedrooms are generously sized, and the full bathroom includes a shower and tub combination.The property is situated within a gated setting and provides heating for comfort during cooler months. Please note that there is no air conditioning, and street parking is the only parking option available.Tenants are responsible for water, sewer, trash, gas, and electric services. The owner provides gardening service, and there is no HOA.Appliances included with the unit are a refrigerator, washer and dryer, and gas range. There is no dishwasher or microwave.Pets are not permitted in this unit.Located in a convenient Oxnard neighborhood, this property offers proximity to parks, schools, shopping centers, and easy access to the 101 Freeway. It's a wonderful opportunity to enjoy a fresh, modern living space in a well-maintained and secure environment.
Listing Agent
RE/MAX Gold Coast Property Management Brokerage Email: info@stayvcrentals.com License #01456428 Listed on: 11/15/2025

Home Details
Home Type
- Single Family
Est. Annual Taxes
- $6,085
Year Built
- Built in 2024 | New Construction
Lot Details
- 1,512 Sq Ft Lot
- Wood Fence
- No Sprinklers
Interior Spaces
- 530 Sq Ft Home
- 1-Story Property
- Recessed Lighting
- Combination Dining and Living Room
- Vinyl Flooring
Kitchen
- Gas Oven
- Gas Range
Bedrooms and Bathrooms
- 2 Bedrooms
- 1 Full Bathroom
- Bathtub with Shower
Laundry
- Laundry Room
- Laundry in Kitchen
- Stacked Washer and Dryer
Parking
- Parking Available
- Off-Street Parking
Outdoor Features
- Concrete Porch or Patio
- Exterior Lighting
Utilities
- Heating Available
Community Details
- Windsor North I 2 143402 Subdivision
Listing and Financial Details
- Security Deposit $2,600
- Rent includes gardener
- 12-Month Minimum Lease Term
- Available 11/14/25
- Assessor Parcel Number 2000062125
Map
Source: Ventura County Regional Data Share
MLS Number: V1-33396
APN: 200-0-062-125
- 1340 Huntswood Way
- 1430 Huntswood Way
- 1337 Edgewood Way Unit 37
- 1349 Edgewood Way Unit 49
- 1920 N H St Unit 235
- 1920 N H St Unit 251
- 723 Ivywood Dr
- 1350 Elder St
- 620 W Gonzales Rd
- 620 W Gonzales Rd Unit B
- 620 W Gonzales Rd Unit C
- 620 W Gonzales Rd Unit D
- 620 W Gonzales Rd Unit A
- 931 Nottingham Dr
- 560 W Gonzales Rd
- 2085 Koala Place
- 2101 Rhonda St
- 1950 Devonshire Dr
- 1620 Joliet Place
- 1127 Douglas Ave
- 1201 Gonzales Ave
- 1521 N H St
- 1925 Ginger St Unit 202
- 2121 Ironbark Dr
- 767 Doris Ave
- 333 N F St
- 2300 Bayhill Ct
- 200 Orchard Place
- 2601 Wagon Wheel Rd
- 360 S D St Unit 1
- 560 Winchester Dr
- 2650 Wagon Wheel Rd
- 443 Occidental Dr Unit 14
- 2052 Danube Way
- 1131 Sonia Dr
- 2700 N Ventura Rd
- 2400-2444 Alvarado St
- 300 W 9th St
- 450 Forest Park Blvd
- 500 Forest Park Blvd
