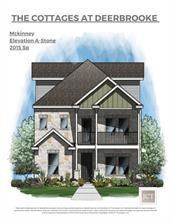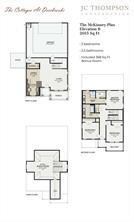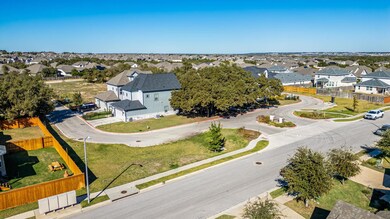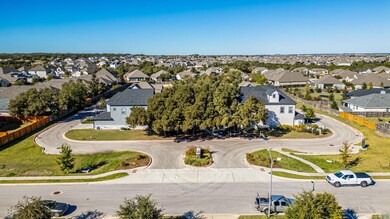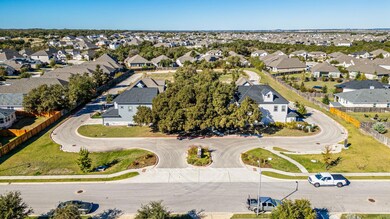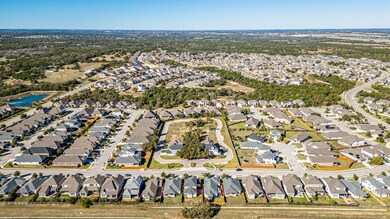1301 Low Branch Ln Unit 5 Leander, TX 78641
Deerbrooke NeighborhoodEstimated payment $2,660/month
Highlights
- Fitness Center
- Clubhouse
- Wood Flooring
- Stacy Kaye Danielson Middle School Rated A-
- Wooded Lot
- High Ceiling
About This Home
Build your custom home for the price of a spec home! The McKinney Plan, with 3BR, 2.5BA and 368 sf 3rd Floor bonus room. This 17 home community is centered around a common, wooded greenspace and endears its residents with a tightknit community feel while offering master-planned development amenities. These homes have it all! Elegant, tasteful, and functional, each of the homes are thoughtfully designed with stylish and timeless finishes. Energy-efficient throughout and beautifully crafted, these cottages are well-appointed and sensibly priced. Come home to an exceptional quality of life. This community is located in a PID.
Listing Agent
Cavalier Real Estate Brokerage Phone: (512) 656-5787 License #0471274 Listed on: 04/02/2025
Home Details
Home Type
- Single Family
Year Built
- Built in 2025
Lot Details
- South Facing Home
- Wood Fence
- Back Yard Fenced
- Landscaped
- Level Lot
- Sprinkler System
- Wooded Lot
- Many Trees
HOA Fees
- $50 Monthly HOA Fees
Parking
- 2 Car Attached Garage
- Rear-Facing Garage
- Single Garage Door
Home Design
- Home to be built
- Slab Foundation
- Composition Roof
- Stone Siding
- HardiePlank Type
Interior Spaces
- 2,015 Sq Ft Home
- 3-Story Property
- High Ceiling
- Ceiling Fan
- Double Pane Windows
- Insulated Windows
- Family Room
- Multiple Living Areas
Kitchen
- Gas Range
- Microwave
- Dishwasher
- Stainless Steel Appliances
- Kitchen Island
- Granite Countertops
- Disposal
Flooring
- Wood
- Carpet
- Tile
Bedrooms and Bathrooms
- 3 Bedrooms
- Walk-In Closet
- Double Vanity
Home Security
- Carbon Monoxide Detectors
- Fire and Smoke Detector
Eco-Friendly Details
- Energy-Efficient Appliances
- Energy-Efficient Construction
Outdoor Features
- Balcony
- Patio
- Front Porch
Schools
- Jim Plain Elementary School
- Danielson Middle School
- Glenn High School
Utilities
- Forced Air Zoned Heating and Cooling System
- Heating System Uses Natural Gas
- Radiant Heating System
- Private Water Source
- ENERGY STAR Qualified Water Heater
- High Speed Internet
- Phone Available
Listing and Financial Details
- Assessor Parcel Number 1301 Low Branch Ln Unit #5
Community Details
Overview
- Association fees include common area maintenance, insurance
- Deerbrooke HOA
- Built by RCG DeerBrooke, LLC
- Cottages At Deerbrooke Subdivision
Amenities
- Clubhouse
- Business Center
- Community Mailbox
Recreation
- Fitness Center
- Community Pool
- Dog Park
- Trails
Map
Home Values in the Area
Average Home Value in this Area
Tax History
| Year | Tax Paid | Tax Assessment Tax Assessment Total Assessment is a certain percentage of the fair market value that is determined by local assessors to be the total taxable value of land and additions on the property. | Land | Improvement |
|---|---|---|---|---|
| 2025 | $2,922 | $73,701 | $73,701 | -- |
| 2024 | $2,922 | $127,292 | $127,292 | -- |
| 2023 | $2,504 | $92,000 | $92,000 | $0 |
| 2022 | $2,007 | $92,000 | $92,000 | $0 |
Property History
| Date | Event | Price | List to Sale | Price per Sq Ft |
|---|---|---|---|---|
| 04/02/2025 04/02/25 | For Sale | $449,900 | -- | $223 / Sq Ft |
Source: Unlock MLS (Austin Board of REALTORS®)
MLS Number: 3220990
APN: R612800
- 1301 Low Branch Ln Unit 4
- 1301 Low Branch Ln Unit 3
- 2445 Deering Creek Ct
- 2616 Pine Branch Rd
- 1517 Harrongton Way
- 2212 Mcclendon Trail
- 2233 Calvert Dr
- 1020 Birchbrooke Dr
- 2705 Sage Ranch Dr Unit 14
- 2705 Sage Ranch Dr Unit 2
- 1116 Kersey Dr
- 2817 Sage Ranch Dr
- 1016 Wolcott Dr
- 2809 Stone Branch Dr
- 2928 Birdcall Path
- 1005 Matheson Dr
- 1008 Tabernash Dr
- 1017 Hillrose Dr
- 1104 Hillrose Dr
- 833 Tabernash Dr
- 2228 Rocoso Trail
- 1104 Wolcott Dr
- 1237 Oak Chase Way
- 2900 Birch Park Path
- 2809 Stone Branch Dr
- 3037 Sage Ranch Dr
- 908 Wolcott Dr
- 1341 Ivy Arbor Ln
- 2429 Acoma Ln
- 2440 Berryville Ln
- 1017 Hillrose Dr
- 1941 Winston Way
- 1104 Hillrose Dr
- 912 Tabernash Dr
- 2020 Blue River Dr
- 2701 Emerson Trail
- 1924 Stringer Pass
- 1729 Catahoula Dr
- 1009 Gentry Dr
- 1513 Weatherford Ln
