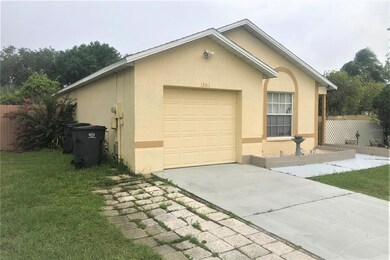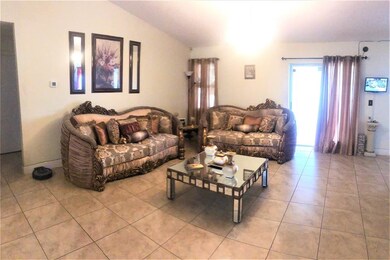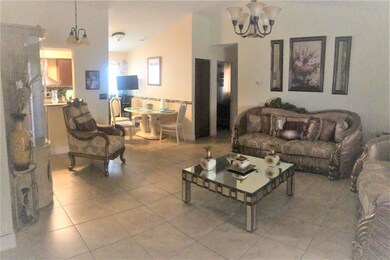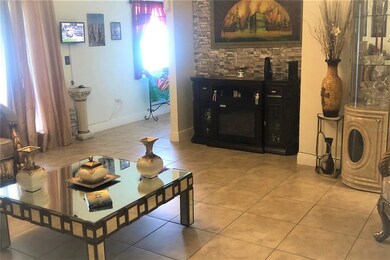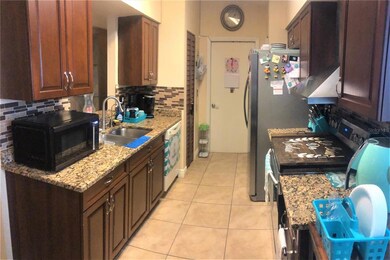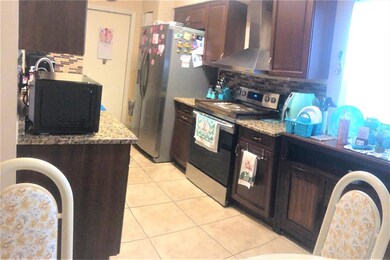
1301 Mohrlake Dr Brandon, FL 33511
Heather Lakes NeighborhoodHighlights
- Covered patio or porch
- Walk-In Closet
- Central Heating and Cooling System
- Eat-In Kitchen
- Ceramic Tile Flooring
- 1 Car Garage
About This Home
As of July 2022Great starter home, located in Brandon. 3 bedroom, 2 bath 1 car garage. Beautiful home with updated tile flooring throughout, vaulted ceilings and bright open living space, eat in space kitchen, granite counter tops. Very conveniently located, in walking distance to Brandon mall, great shopping and dining and easy access to I-75, I4 and Crosstown express.
Roof 206 - AC 2019
Last Agent to Sell the Property
CHARLES RUTENBERG REALTY INC License #3216720 Listed on: 06/12/2022

Home Details
Home Type
- Single Family
Est. Annual Taxes
- $3,415
Year Built
- Built in 1995
Lot Details
- 5,390 Sq Ft Lot
- Lot Dimensions are 55x98
- West Facing Home
- Property is zoned PD
HOA Fees
- $25 Monthly HOA Fees
Parking
- 1 Car Garage
Home Design
- Slab Foundation
- Shingle Roof
- Stucco
Interior Spaces
- 1,256 Sq Ft Home
- 1-Story Property
- Ceramic Tile Flooring
Kitchen
- Eat-In Kitchen
- Range<<rangeHoodToken>>
- Dishwasher
Bedrooms and Bathrooms
- 3 Bedrooms
- Walk-In Closet
- 2 Full Bathrooms
Outdoor Features
- Covered patio or porch
Schools
- Mintz Elementary School
- Mclane Middle School
- Brandon High School
Utilities
- Central Heating and Cooling System
- Cable TV Available
Community Details
- 813 930 8036 Association
- Heather Lakes Unit Xiv A Subdivision
- Rental Restrictions
Listing and Financial Details
- Down Payment Assistance Available
- Homestead Exemption
- Visit Down Payment Resource Website
- Legal Lot and Block 1 / 1
- Assessor Parcel Number U-33-29-20-2IA-000001-00001.0
Ownership History
Purchase Details
Home Financials for this Owner
Home Financials are based on the most recent Mortgage that was taken out on this home.Purchase Details
Home Financials for this Owner
Home Financials are based on the most recent Mortgage that was taken out on this home.Purchase Details
Home Financials for this Owner
Home Financials are based on the most recent Mortgage that was taken out on this home.Purchase Details
Home Financials for this Owner
Home Financials are based on the most recent Mortgage that was taken out on this home.Purchase Details
Purchase Details
Purchase Details
Home Financials for this Owner
Home Financials are based on the most recent Mortgage that was taken out on this home.Similar Homes in the area
Home Values in the Area
Average Home Value in this Area
Purchase History
| Date | Type | Sale Price | Title Company |
|---|---|---|---|
| Warranty Deed | $345,700 | American Patriot Title | |
| Warranty Deed | $188,000 | Hillsborough Title Inc | |
| Warranty Deed | $126,000 | La Rosa Title Llc | |
| Warranty Deed | $120,500 | -- | |
| Quit Claim Deed | -- | -- | |
| Warranty Deed | $107,000 | -- | |
| Quit Claim Deed | -- | -- | |
| Warranty Deed | $108,000 | -- |
Mortgage History
| Date | Status | Loan Amount | Loan Type |
|---|---|---|---|
| Previous Owner | $180,314 | VA | |
| Previous Owner | $123,717 | New Conventional | |
| Previous Owner | $118,548 | FHA | |
| Previous Owner | $102,600 | New Conventional |
Property History
| Date | Event | Price | Change | Sq Ft Price |
|---|---|---|---|---|
| 07/08/2022 07/08/22 | Sold | $345,700 | +1.7% | $275 / Sq Ft |
| 06/14/2022 06/14/22 | Pending | -- | -- | -- |
| 06/12/2022 06/12/22 | For Sale | $340,000 | +80.9% | $271 / Sq Ft |
| 09/04/2018 09/04/18 | Sold | $188,000 | -3.6% | $150 / Sq Ft |
| 07/22/2018 07/22/18 | Pending | -- | -- | -- |
| 06/05/2018 06/05/18 | For Sale | $195,000 | -- | $155 / Sq Ft |
Tax History Compared to Growth
Tax History
| Year | Tax Paid | Tax Assessment Tax Assessment Total Assessment is a certain percentage of the fair market value that is determined by local assessors to be the total taxable value of land and additions on the property. | Land | Improvement |
|---|---|---|---|---|
| 2024 | $4,532 | $224,094 | $57,161 | $166,933 |
| 2023 | $4,332 | $214,208 | $51,717 | $162,491 |
| 2022 | $2,312 | $145,447 | $0 | $0 |
| 2021 | $3,415 | $141,211 | $0 | $0 |
| 2020 | $3,339 | $139,261 | $0 | $0 |
| 2019 | $2,062 | $136,130 | $31,302 | $104,828 |
| 2018 | $1,373 | $99,204 | $0 | $0 |
| 2017 | $1,344 | $105,722 | $0 | $0 |
| 2016 | $1,311 | $95,166 | $0 | $0 |
| 2015 | $1,846 | $93,584 | $0 | $0 |
| 2014 | $1,604 | $66,317 | $0 | $0 |
| 2013 | -- | $60,288 | $0 | $0 |
Agents Affiliated with this Home
-
Iris Rodriguez
I
Seller's Agent in 2022
Iris Rodriguez
CHARLES RUTENBERG REALTY INC
(727) 532-9402
1 in this area
27 Total Sales
-
Ksenia Akishina

Buyer's Agent in 2022
Ksenia Akishina
MIHARA & ASSOCIATES INC.
(813) 951-0064
1 in this area
190 Total Sales
-
Raymond Mihara

Buyer Co-Listing Agent in 2022
Raymond Mihara
MIHARA & ASSOCIATES INC.
(520) 730-0268
3 in this area
686 Total Sales
-
Laura De Sousa
L
Seller's Agent in 2018
Laura De Sousa
LPT REALTY, LLC
(813) 500-2343
10 Total Sales
Map
Source: Stellar MLS
MLS Number: T3379511
APN: U-33-29-20-2IA-000001-00001.0
- 1331 Coolmont Dr
- 1213 Barmere Ln
- 1421 Mohrlake Dr
- 1907 Fluorshire Dr
- 1204 Rinkfield Place
- 1205 Sweet Gum Dr
- 1236 Sweet Gum Dr
- 1302 Twilridge Place
- 1610 Sanderling Ct Unit 1
- 1312 Kelridge Place
- 1304 Kelridge Place
- 1235 Alpine Lake Dr
- 2234 Fluorshire Dr
- 1603 Fluorshire Dr
- 2263 Fluorshire Dr
- 1517 Little Brook Ln
- 2213 Fluorshire Dr
- 1040 Bridlewood Way
- 1010 Lochmont Dr
- 1511 Woonsocket Ln

