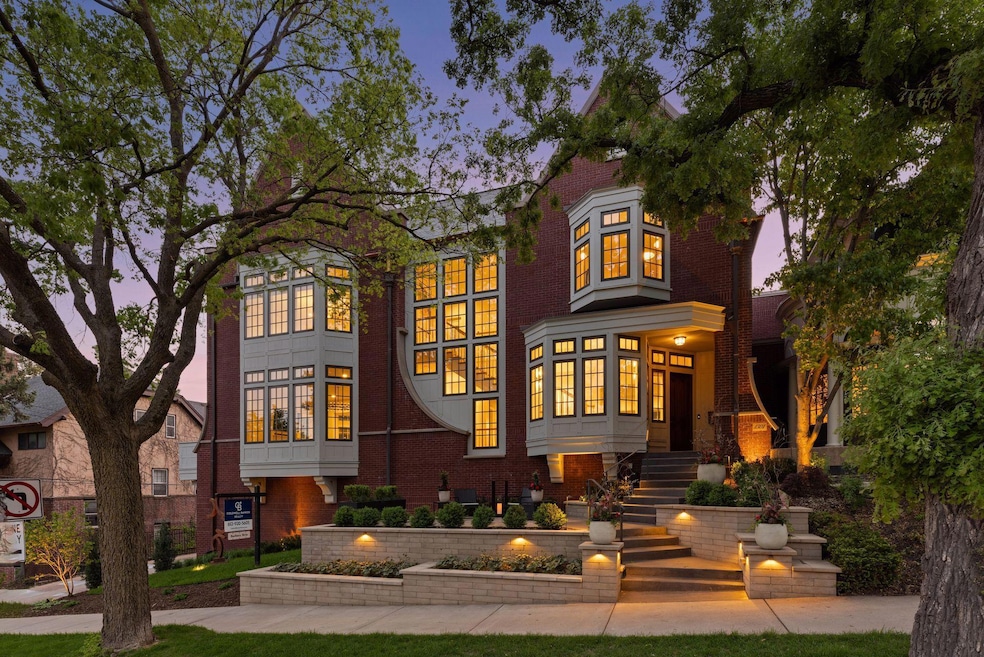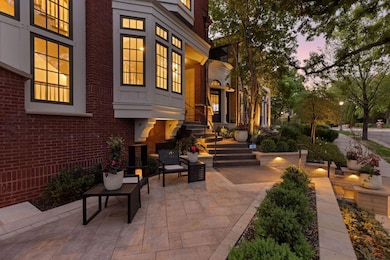
1301 Mount Curve Ave Minneapolis, MN 55403
Lowry Hill NeighborhoodEstimated payment $13,026/month
Highlights
- Family Room with Fireplace
- Den
- 3 Car Attached Garage
- Home Gym
- The kitchen features windows
- 4-minute walk to Thomas Lowry Park
About This Home
Stunning Brick Tudor on Historic Mount Curve, interior completed in 2022, featuring 4 bedrooms and 3.5 bathrooms. This home offers an elevator, a 3-car garage, and a prime location near parks, the Walker Art Center, and restaurants. The gourmet kitchen includes high-end Wolf and Cove appliances and a pantry with a compact beverage refrigerator and additional dishwasher. The lower level features a gym and sauna. Enjoy abundant natural light and an HOA-maintained exterior for easy upkeep. Experience luxurious living in this beautifully designed home!
Listing Agent
Coldwell Banker Realty Brokerage Phone: 612-759-1785 Listed on: 05/14/2025

Home Details
Home Type
- Single Family
Est. Annual Taxes
- $19,245
Year Built
- Built in 2008
HOA Fees
- $1,432 Monthly HOA Fees
Parking
- 3 Car Attached Garage
- Insulated Garage
- Garage Door Opener
Home Design
- Pitched Roof
Interior Spaces
- 2-Story Property
- Family Room with Fireplace
- 2 Fireplaces
- Living Room with Fireplace
- Den
- Home Gym
- Finished Basement
Kitchen
- Microwave
- Dishwasher
- Disposal
- The kitchen features windows
Bedrooms and Bathrooms
- 4 Bedrooms
- Walk-In Closet
- Soaking Tub
Laundry
- Dryer
- Washer
Utilities
- Forced Air Heating and Cooling System
- Humidifier
- Water Filtration System
Additional Features
- Air Exchanger
- 0.49 Acre Lot
Community Details
- Association fees include hazard insurance, lawn care, ground maintenance, trash, sewer, snow removal
- Self Managed Howard Rubin Association, Phone Number (612) 759-1785
- Cic 1875 Mount Curve City Residen Subdivision
Listing and Financial Details
- Assessor Parcel Number 2802924420179
Map
Home Values in the Area
Average Home Value in this Area
Tax History
| Year | Tax Paid | Tax Assessment Tax Assessment Total Assessment is a certain percentage of the fair market value that is determined by local assessors to be the total taxable value of land and additions on the property. | Land | Improvement |
|---|---|---|---|---|
| 2023 | $17,401 | $1,182,000 | $120,000 | $1,062,000 |
| 2022 | $22,402 | $986,000 | $120,000 | $866,000 |
| 2021 | $14,563 | $1,411,000 | $121,000 | $1,290,000 |
| 2020 | $15,759 | $981,000 | $115,400 | $865,600 |
| 2019 | $15,195 | $981,000 | $115,400 | $865,600 |
| 2018 | $14,208 | $925,500 | $115,400 | $810,100 |
| 2017 | $14,536 | $865,000 | $104,900 | $760,100 |
| 2016 | $12,769 | $750,000 | $104,900 | $645,100 |
| 2015 | $13,388 | $750,000 | $128,100 | $621,900 |
| 2014 | -- | $750,000 | $115,900 | $634,100 |
Property History
| Date | Event | Price | Change | Sq Ft Price |
|---|---|---|---|---|
| 08/11/2025 08/11/25 | Price Changed | $1,875,000 | -6.0% | $412 / Sq Ft |
| 05/14/2025 05/14/25 | For Sale | $1,995,000 | +6.1% | $439 / Sq Ft |
| 08/11/2023 08/11/23 | Sold | $1,880,000 | -5.5% | $404 / Sq Ft |
| 07/14/2023 07/14/23 | Pending | -- | -- | -- |
| 07/10/2023 07/10/23 | For Sale | $1,990,000 | +5.9% | $428 / Sq Ft |
| 07/10/2023 07/10/23 | Off Market | $1,880,000 | -- | -- |
| 06/01/2023 06/01/23 | Price Changed | $1,990,000 | -9.1% | $428 / Sq Ft |
| 04/11/2023 04/11/23 | For Sale | $2,190,000 | +16.5% | $471 / Sq Ft |
| 04/01/2023 04/01/23 | Off Market | $1,880,000 | -- | -- |
| 02/06/2023 02/06/23 | Price Changed | $2,190,000 | 0.0% | $471 / Sq Ft |
| 02/06/2023 02/06/23 | For Sale | $2,190,000 | +16.5% | $471 / Sq Ft |
| 12/15/2022 12/15/22 | Off Market | $1,880,000 | -- | -- |
| 10/05/2022 10/05/22 | For Sale | $2,490,000 | -- | $535 / Sq Ft |
Purchase History
| Date | Type | Sale Price | Title Company |
|---|---|---|---|
| Warranty Deed | $1,880,000 | Titlenexus | |
| Warranty Deed | $975,000 | Burnet Title | |
| Trustee Deed | $850,000 | -- | |
| Warranty Deed | $380,000 | -- | |
| Deed | $975,000 | -- |
Mortgage History
| Date | Status | Loan Amount | Loan Type |
|---|---|---|---|
| Previous Owner | $1,300,000 | New Conventional | |
| Previous Owner | $700,000 | Construction |
About the Listing Agent

Barbara Brin and Coldwell Banker Burnet deliver a true one-stop-shopping opportunity for home buyers and sellers. These services include the professional coordination of the home search, property marketing, negotiation of purchase or sale and details of closing. For properties of special merit, they offer the unique resources of our Distinctive Homes/Previews division. They also offer home financing through Guaranteed Rate Affinity, title insurance and closing through Burnet Title and the
Barbara's Other Listings
Source: NorthstarMLS
MLS Number: 6721230
APN: 28-029-24-42-0179
- 1212 Douglas Ave
- 1203 Mount Curve Ave
- 1767 Fremont Ave S
- 1767 Girard Ave S
- 1721 Humboldt Ave S Unit 1
- 1121 Douglas Ave
- 1700 Dupont Ave S
- 1805 Fremont Ave S
- 741 Kenwood Pkwy
- 1769 Dupont Ave S Unit 1
- 1785 Dupont Ave S
- 1726 Irving Ave S
- 1801 Dupont Ave S
- 1527 Waverly Place
- 1901 Emerson Ave S Unit 303
- 1901 Emerson Ave S Unit 104
- 1820 Colfax Ave S
- 1770 Bryant Ave S Unit 114
- 1925 Girard Ave S
- 1770 James Ave S Unit 1
- 1770 Humboldt Ave S Unit 1
- 1769 Dupont Ave S Unit 1
- 1785 Dupont Ave S Unit Main Floor
- 1400 Lincoln Ave Unit 1
- 813 Kenwood Pkwy
- 1917 Emerson Ave S Unit 203
- 1917 Emerson Ave S
- 1770 James Ave S Unit 1
- 311 Kenwood Pkwy
- 1200 W Franklin Ave
- 906 Lincoln Ave
- 1720 Mount Curve Ave
- 1000 Franklin Ave W
- 1786 Hennepin Ave S
- 1786 Hennepin Ave S
- 700 Douglas Ave
- 1776 Knox Ave S
- 1770 Hennepin Ave
- 1930 Hennepin Ave S
- 1915 Logan Ave S Unit 1





